Dining Room Design Ideas with No Fireplace
Refine by:
Budget
Sort by:Popular Today
1 - 9 of 9 photos
Item 1 of 3
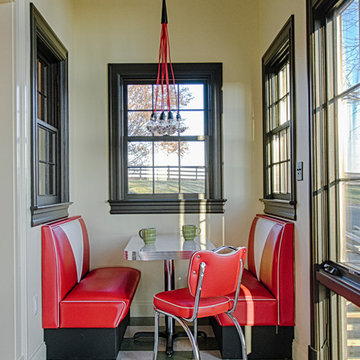
Dan Kozcera
This is an example of a small midcentury kitchen/dining combo in DC Metro with beige walls, linoleum floors and no fireplace.
This is an example of a small midcentury kitchen/dining combo in DC Metro with beige walls, linoleum floors and no fireplace.
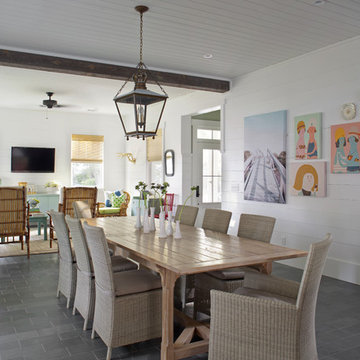
Wall Color: SW extra white 7006
Stair Run Color: BM Sterling 1591
Floor: 6x12 Squall Slate (local tile supplier)
Large beach style open plan dining in Atlanta with slate floors, white walls, no fireplace and grey floor.
Large beach style open plan dining in Atlanta with slate floors, white walls, no fireplace and grey floor.
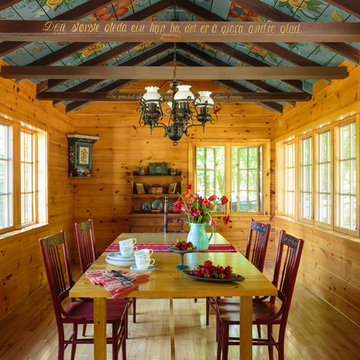
Mark Lohmann
Photo of a large country separate dining room in Milwaukee with light hardwood floors, brown walls, no fireplace and brown floor.
Photo of a large country separate dining room in Milwaukee with light hardwood floors, brown walls, no fireplace and brown floor.
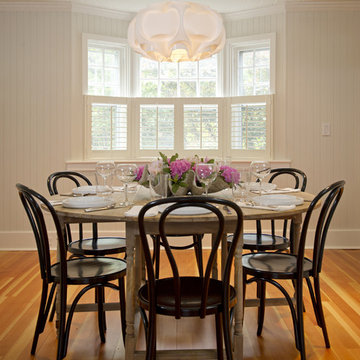
This is an example of a mid-sized country dining room in Boston with white walls, medium hardwood floors and no fireplace.
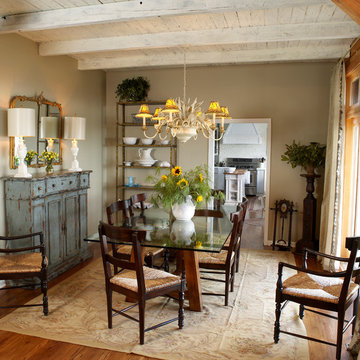
Friendly warm dining room for this family mountain home
This is an example of a mid-sized country open plan dining in Charlotte with beige walls, light hardwood floors and no fireplace.
This is an example of a mid-sized country open plan dining in Charlotte with beige walls, light hardwood floors and no fireplace.
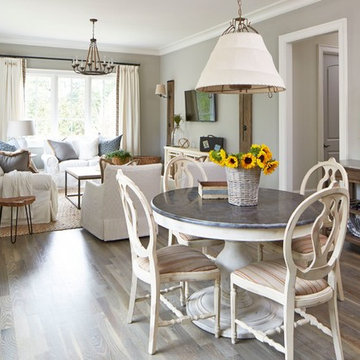
Lauren Rubinstein
Inspiration for a mid-sized country dining room in Atlanta with grey walls, medium hardwood floors and no fireplace.
Inspiration for a mid-sized country dining room in Atlanta with grey walls, medium hardwood floors and no fireplace.
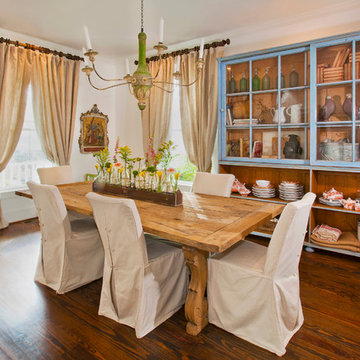
Jane Colclasure
Country dining room in Little Rock with dark hardwood floors and no fireplace.
Country dining room in Little Rock with dark hardwood floors and no fireplace.
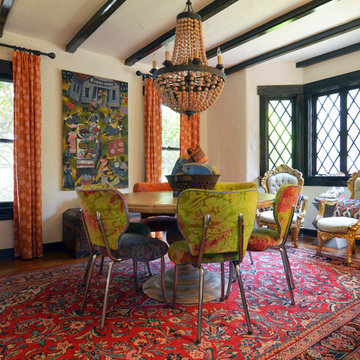
Photo: Sarah Greenman © 2014 Houzz
Eclectic dining room in Dallas with white walls, medium hardwood floors and no fireplace.
Eclectic dining room in Dallas with white walls, medium hardwood floors and no fireplace.
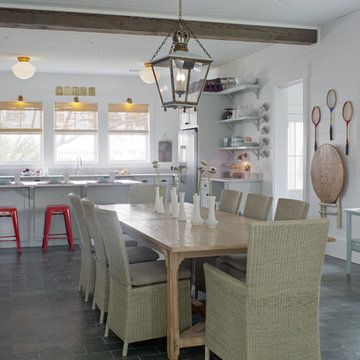
Designer, Joel Snayd. Beach house on Tybee Island in Savannah, GA. This two-story beach house was designed from the ground up by Rethink Design Studio -- architecture + interior design. The first floor living space is wide open allowing for large family gatherings. Old recycled beams were brought into the space to create interest and create natural divisions between the living, dining and kitchen. The crisp white butt joint paneling was offset using the cool gray slate tile below foot. The stairs and cabinets were painted a soft gray, roughly two shades lighter than the floor, and then topped off with a Carerra honed marble. Apple red stools, quirky art, and fun colored bowls add a bit of whimsy and fun.
Wall Color: SW extra white 7006
Cabinet Color: BM Sterling 1591
Floor: 6x12 Squall Slate (local tile supplier)
Dining Room Design Ideas with No Fireplace
1