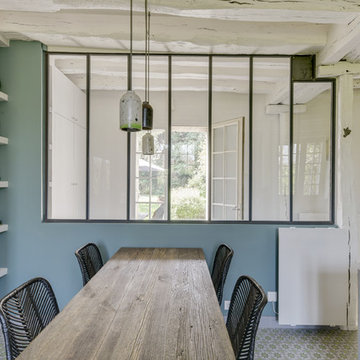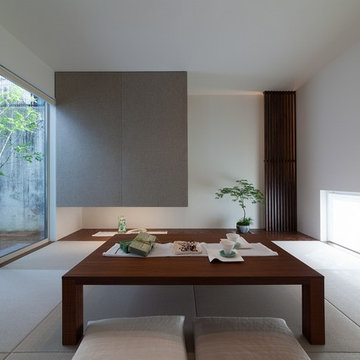Dining Room Design Ideas with Green Floor and Pink Floor
Refine by:
Budget
Sort by:Popular Today
1 - 20 of 303 photos
Item 1 of 3

Inside the contemporary extension in front of the house. A semi-industrial/rustic feel is achieved with exposed steel beams, timber ceiling cladding, terracotta tiling and wrap-around Crittall windows. This wonderully inviting space makes the most of the spectacular panoramic views.
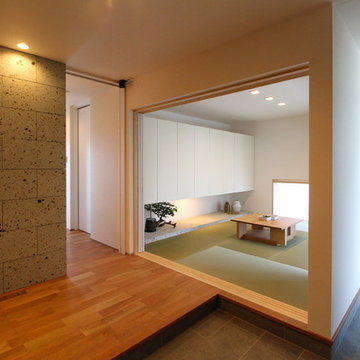
Inspiration for an asian dining room in Other with white walls, tatami floors and green floor.
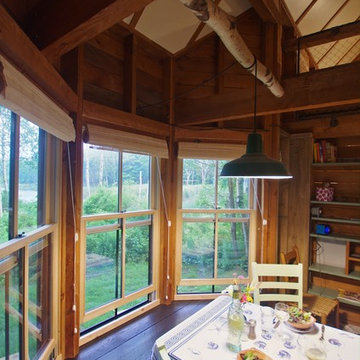
Photo of a small country open plan dining in Portland Maine with painted wood floors, a wood stove, a metal fireplace surround and green floor.
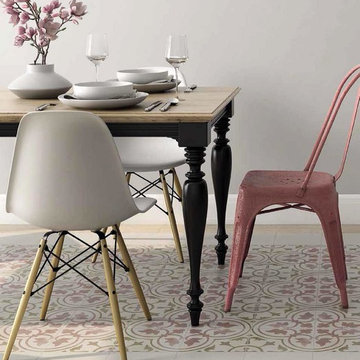
If you love patterned tiles as much as we do, then our new Victorian-style range is bound to set your pulse racing. Inspired by Mediterranean and Moroccan infused designs, this tile range brings relaxed and sun-faded patterns, adding instant chic to any home.
Combining the practicality and durability of glazed porcelain, with stunning colour and pattern, these tiles make any wall or floor into a statement piece. All you need do is decide which pattern suits your personality and your home.
The Bordeaux range features patterns that are not only vibrant and beautiful; they’re also tough, easy to clean and super practical. This is what makes them perfect for high-traffic areas such as kitchens, porches and hallways. When combined with contemporary schemes, they create a focal point and guarantees the wow factor.
A pale tile with dusky rose and soft beige detail. The broader pattern of this tile works well in a large room such as a hallway, making it warm and inviting. The clean colour palette simplifies the intricacy of the pattern and keeps it from feeling too busy.
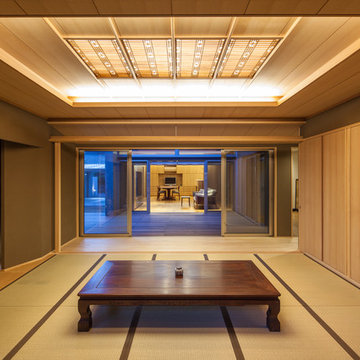
撮影:Stirling Elmendorf Photography
Asian dining room in Other with tatami floors, brown walls and green floor.
Asian dining room in Other with tatami floors, brown walls and green floor.
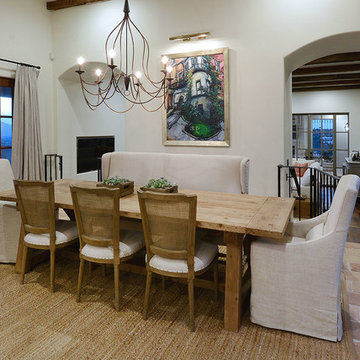
The dining room features wood french door units at either end of the space, arched openings into the living room, and a reclaimed terra cotta tile floor.
Design Principal: Gene Kniaz, Spiral Architects; General Contractor: Brian Recher, Resolute Builders
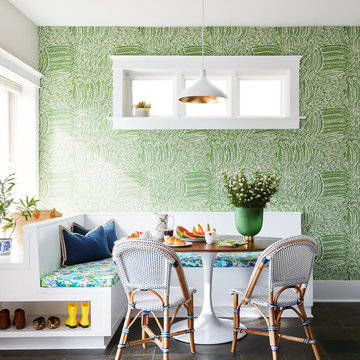
Photo: Dustin Halleck
Photo of a beach style open plan dining in Chicago with slate floors and green floor.
Photo of a beach style open plan dining in Chicago with slate floors and green floor.
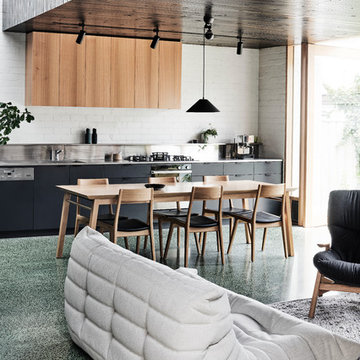
Tom Blachford
This is an example of a mid-sized modern open plan dining with white walls, concrete floors, no fireplace and green floor.
This is an example of a mid-sized modern open plan dining with white walls, concrete floors, no fireplace and green floor.
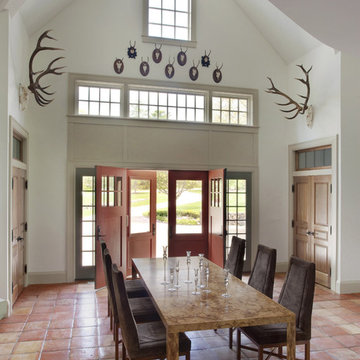
Inspiration for a country dining room in Boston with white walls, terra-cotta floors and pink floor.
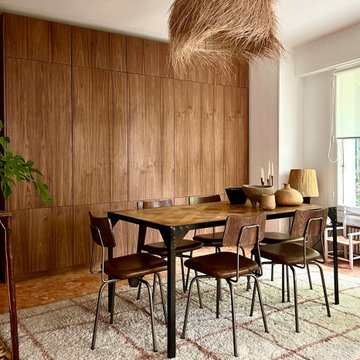
La salle à manger, entre ambiance "mad men" et esprit vacances, avec son immense placard en noyer qui permet de ranger l'équivalent d'un container ;-) Placard d'entrée, penderie, bar, bibliothèque, placard à vinyles, vaisselier, tout y est !
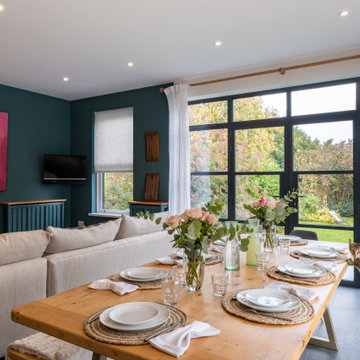
When they briefed us on this two-storey 85 m2 extension to their beautifully-proportioned Regency villa, our clients envisioned a clean, modern take on its traditional, heritage framework with an open, light-filled lounge/dining/kitchen plan topped by a new master bedroom.
Simply opening the front door of the Edwardian-style façade unveils a dramatic surprise: a traditional hallway freshened up by a little lick of paint leading to a sumptuous lounge and dining area enveloped in crisp white walls and floor-to-ceiling glazing that spans the rear and side façades and looks out to the sumptuous garden, its century-old weeping willow and oh-so-pretty Virginia Creepers. The result is an eclectic mix of old and new. All in all a vibrant home full of the owners personalities. Come on in!
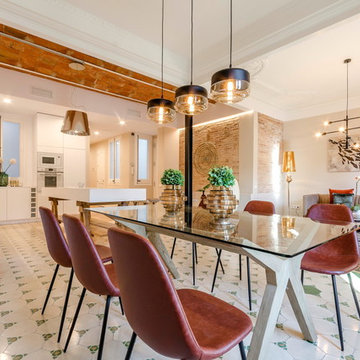
Concepto abierto de grandes dimensiones que albergan el comedor, el salón y la cocina.
This is an example of a large contemporary open plan dining in Barcelona with ceramic floors and green floor.
This is an example of a large contemporary open plan dining in Barcelona with ceramic floors and green floor.
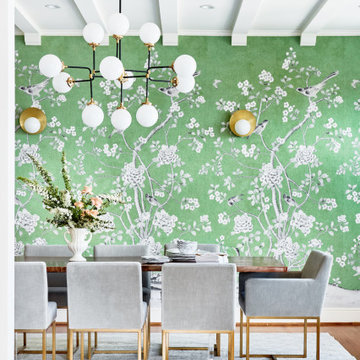
Photo of a large transitional separate dining room in San Francisco with green walls, medium hardwood floors, green floor, exposed beam and wallpaper.
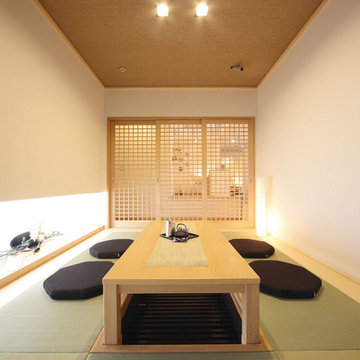
This is an example of an asian separate dining room in Yokohama with white walls, tatami floors and green floor.
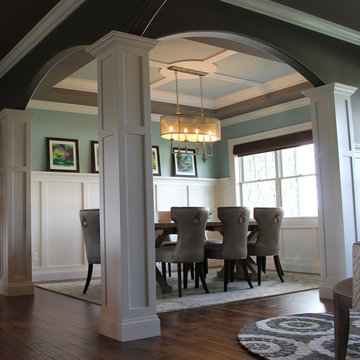
Dining Room with Custom Columns and Trey Ceiling
Inspiration for an arts and crafts open plan dining in Chicago with green walls, dark hardwood floors and green floor.
Inspiration for an arts and crafts open plan dining in Chicago with green walls, dark hardwood floors and green floor.
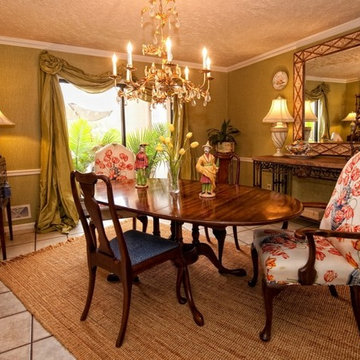
Mid-sized traditional separate dining room in Atlanta with green walls, ceramic floors, no fireplace and green floor.
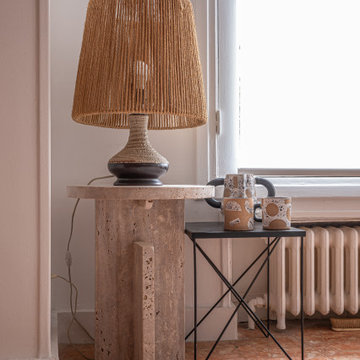
Projet livré fin novembre 2022, budget tout compris 100 000 € : un appartement de vieille dame chic avec seulement deux chambres et des prestations datées, à transformer en appartement familial de trois chambres, moderne et dans l'esprit Wabi-sabi : épuré, fonctionnel, minimaliste, avec des matières naturelles, de beaux meubles en bois anciens ou faits à la main et sur mesure dans des essences nobles, et des objets soigneusement sélectionnés eux aussi pour rappeler la nature et l'artisanat mais aussi le chic classique des ambiances méditerranéennes de l'Antiquité qu'affectionnent les nouveaux propriétaires.
La salle de bain a été réduite pour créer une cuisine ouverte sur la pièce de vie, on a donc supprimé la baignoire existante et déplacé les cloisons pour insérer une cuisine minimaliste mais très design et fonctionnelle ; de l'autre côté de la salle de bain une cloison a été repoussée pour gagner la place d'une très grande douche à l'italienne. Enfin, l'ancienne cuisine a été transformée en chambre avec dressing (à la place de l'ancien garde manger), tandis qu'une des chambres a pris des airs de suite parentale, grâce à une grande baignoire d'angle qui appelle à la relaxation.
Côté matières : du noyer pour les placards sur mesure de la cuisine qui se prolongent dans la salle à manger (avec une partie vestibule / manteaux et chaussures, une partie vaisselier, et une partie bibliothèque).
On a conservé et restauré le marbre rose existant dans la grande pièce de réception, ce qui a grandement contribué à guider les autres choix déco ; ailleurs, les moquettes et carrelages datés beiges ou bordeaux ont été enlevés et remplacés par du béton ciré blanc coco milk de chez Mercadier. Dans la salle de bain il est même monté aux murs dans la douche !
Pour réchauffer tout cela : de la laine bouclette, des tapis moelleux ou à l'esprit maison de vanaces, des fibres naturelles, du lin, de la gaze de coton, des tapisseries soixante huitardes chinées, des lampes vintage, et un esprit revendiqué "Mad men" mêlé à des vibrations douces de finca ou de maison grecque dans les Cyclades...
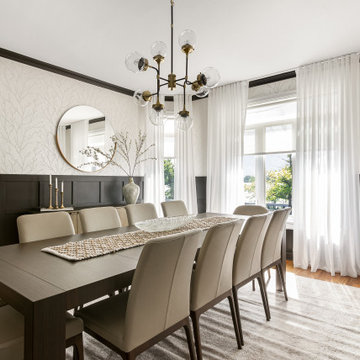
This is an example of a large transitional open plan dining in Montreal with white walls, a tile fireplace surround, pink floor and decorative wall panelling.
Dining Room Design Ideas with Green Floor and Pink Floor
1
