Dining Room Design Ideas with White Walls and Timber
Refine by:
Budget
Sort by:Popular Today
1 - 20 of 382 photos
Item 1 of 3

Photo of a mid-sized midcentury open plan dining in Brisbane with white walls, light hardwood floors, brown floor, timber and brick walls.

Adding custom storage was a big part of the renovation of this 1950s home, including creating spaces to show off some quirky vintage accessories such as transistor radios, old cameras, homemade treasures and travel souvenirs (such as these little wooden camels from Morocco and London Black Cab).
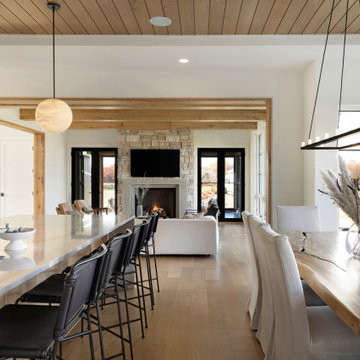
The dining space and walkout raised patio are separated by Marvin’s bi-fold accordion doors which open up to create a shared indoor/outdoor space with stunning prairie conservation views. The outdoor patio features a clean, contemporary sawn sandstone, built-in grill, and radius stairs leading down to the lower patio/pool at the walkout level.
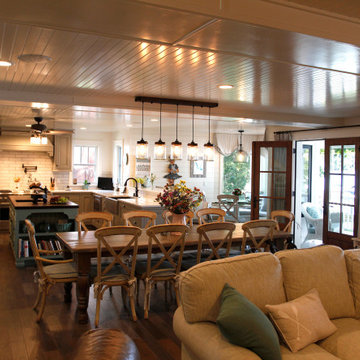
Photo of a country open plan dining in Other with white walls, dark hardwood floors, brown floor, timber and planked wall panelling.
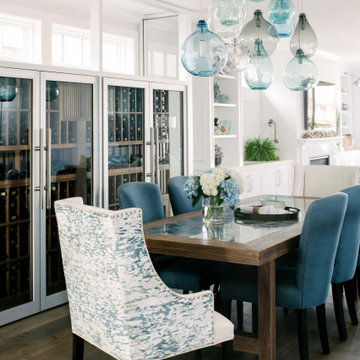
This 4,000-square foot home is located in the Silverstrand section of Hermosa Beach, known for its fabulous restaurants, walkability and beach access. Stylistically, it’s coastal-meets-traditional, complete with 4 bedrooms, 5.5 baths, a 3-stop elevator and a roof deck with amazing ocean views.
The client, an art collector, wanted bold color and unique aesthetic choices. In the living room, the built-in shelving is lined in luminescent mother of pearl. The dining area’s custom hand-blown chandelier was made locally and perfectly diffuses light. The client’s former granite-topped dining table didn’t fit the size and shape of the space, so we cut the granite and built a new base and frame around it.
The bedrooms are full of organic materials and personal touches, such as the light raffia wall-covering in the master bedroom and the fish-painted end table in a college-aged son’s room—a nod to his love of surfing.
Detail is always important, but especially to this client, so we searched for the perfect artisans to create one-of-a kind pieces. Several light fixtures were commissioned by an International glass artist. These include the white, layered glass pendants above the kitchen island, and the stained glass piece in the hallway, which glistens blues and greens through the window overlooking the front entrance of the home.
The overall feel of the house is peaceful but not complacent, full of tiny surprises and energizing pops of color.
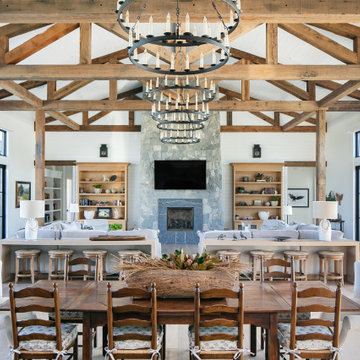
Inspiration for a country open plan dining in Orange County with white walls, medium hardwood floors, brown floor, timber, vaulted and planked wall panelling.

Photography by Michael J. Lee
Photo of a mid-sized transitional dining room in Boston with white walls, dark hardwood floors, no fireplace, brown floor and timber.
Photo of a mid-sized transitional dining room in Boston with white walls, dark hardwood floors, no fireplace, brown floor and timber.
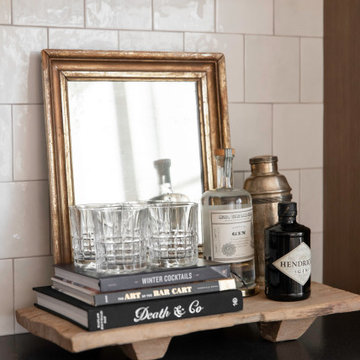
This beautiful custom home built by Bowlin Built and designed by Boxwood Avenue in the Reno Tahoe area features creamy walls painted with Benjamin Moore's Swiss Coffee and white oak custom cabinetry. This dining room design is complete with a custom floating brass bistro bar and gorgeous brass light fixture.

Photo of a contemporary dining room in Orange County with white walls, medium hardwood floors, no fireplace, brown floor, coffered and timber.
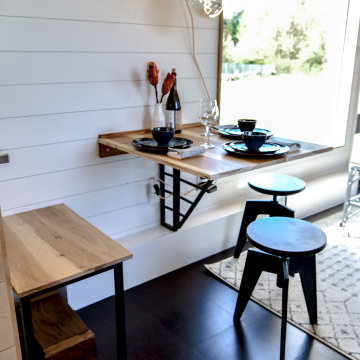
Designed by Malia Schultheis and built by Tru Form Tiny. This Tiny Home features Blue stained pine for the ceiling, pine wall boards in white, custom barn door, custom steel work throughout, and modern minimalist window trim in fir. This table folds down and away.
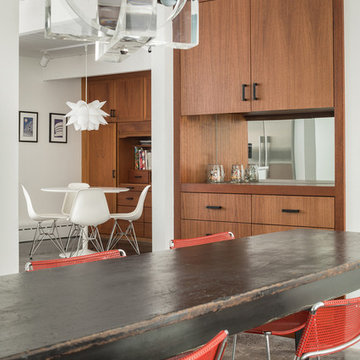
Modern designs and red accent chairs lend themselves to the appeal of this dining room.
Trent Bell Photography
This is an example of a midcentury open plan dining in Portland Maine with white walls, concrete floors and timber.
This is an example of a midcentury open plan dining in Portland Maine with white walls, concrete floors and timber.
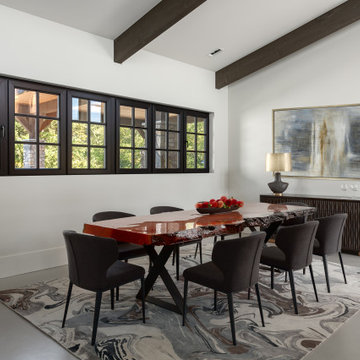
Mid-sized contemporary open plan dining in Vancouver with white walls, concrete floors, grey floor and timber.
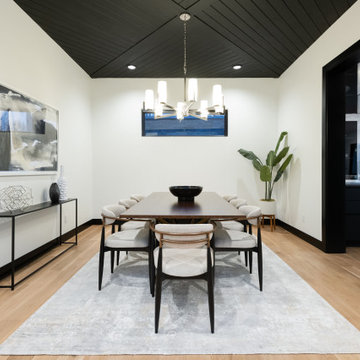
Photo of a mid-sized contemporary separate dining room in Denver with white walls, no fireplace, timber and light hardwood floors.
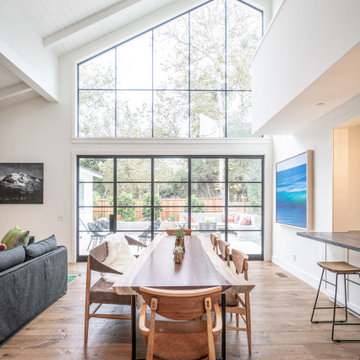
This is a light rustic European White Oak hardwood floor.
Design ideas for an expansive transitional open plan dining in Santa Barbara with white walls, medium hardwood floors, a standard fireplace, a plaster fireplace surround, brown floor and timber.
Design ideas for an expansive transitional open plan dining in Santa Barbara with white walls, medium hardwood floors, a standard fireplace, a plaster fireplace surround, brown floor and timber.
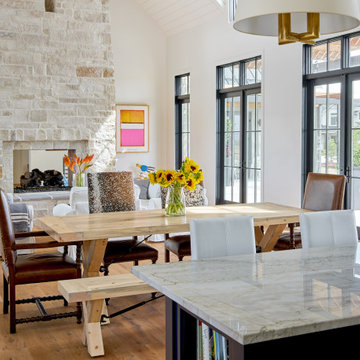
Design ideas for a large country dining room in Denver with white walls, medium hardwood floors, a two-sided fireplace, a stone fireplace surround, brown floor and timber.

Photo of a mid-sized country kitchen/dining combo in Other with white walls, dark hardwood floors, timber and planked wall panelling.
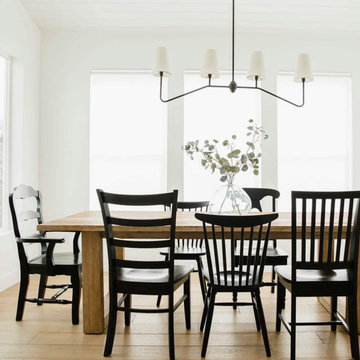
Mid-sized country kitchen/dining combo in Salt Lake City with white walls, light hardwood floors and timber.
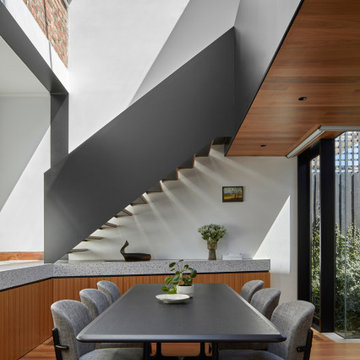
Split levels - open plan living zone below and a mezzanine Study above - create a soaring atrium topped by a series of skylights that extend along the full width of the building.
Photo by Dave Kulesza.
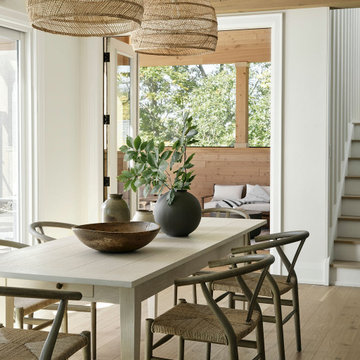
Design ideas for a transitional dining room in Toronto with white walls, light hardwood floors, beige floor, exposed beam and timber.
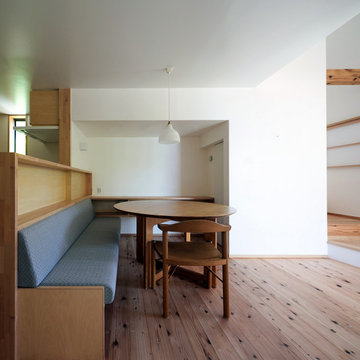
Inspiration for a small kitchen/dining combo in Tokyo Suburbs with white walls, medium hardwood floors, no fireplace, beige floor and timber.
Dining Room Design Ideas with White Walls and Timber
1