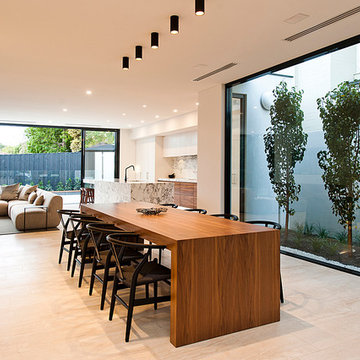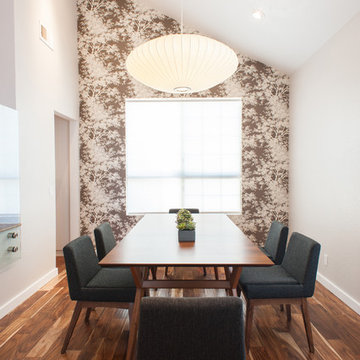Dining Room Design Ideas with Bamboo Floors and Travertine Floors
Refine by:
Budget
Sort by:Popular Today
1 - 20 of 3,433 photos
Item 1 of 3
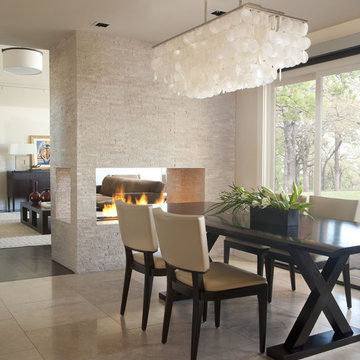
Photography by Emily Minton Redfield
EMR Photography
www.emrphotography.com
Inspiration for a contemporary dining room in Denver with a two-sided fireplace, a tile fireplace surround, travertine floors and beige floor.
Inspiration for a contemporary dining room in Denver with a two-sided fireplace, a tile fireplace surround, travertine floors and beige floor.

Photo of a large mediterranean open plan dining in Marseille with white walls, travertine floors, a standard fireplace, a stone fireplace surround, beige floor and exposed beam.
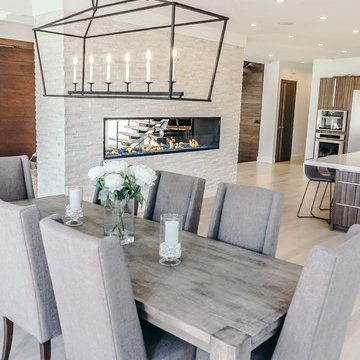
Acucraft custom gas linear fireplace with glass reveal and blue glass media.
Expansive modern kitchen/dining combo in Boston with white walls, travertine floors, a two-sided fireplace, a brick fireplace surround and grey floor.
Expansive modern kitchen/dining combo in Boston with white walls, travertine floors, a two-sided fireplace, a brick fireplace surround and grey floor.

Une cuisine avec le nouveau système box, complètement intégrée et dissimulée dans le séjour et une salle à manger.
Inspiration for a large transitional kitchen/dining combo in Montpellier with beige walls, travertine floors, no fireplace, beige floor and exposed beam.
Inspiration for a large transitional kitchen/dining combo in Montpellier with beige walls, travertine floors, no fireplace, beige floor and exposed beam.
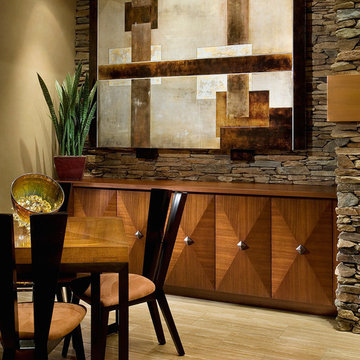
Contemporary desert home with natural materials. Wood, stone and copper elements throughout the house. Floors are vein-cut travertine, walls are stacked stone or dry wall with hand painted faux finish.
Project designed by Susie Hersker’s Scottsdale interior design firm Design Directives. Design Directives is active in Phoenix, Paradise Valley, Cave Creek, Carefree, Sedona, and beyond.
For more about Design Directives, click here: https://susanherskerasid.com/
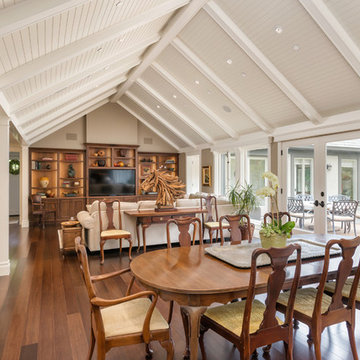
Charming Old World meets new, open space planning concepts. This Ranch Style home turned English Cottage maintains very traditional detailing and materials on the exterior, but is hiding a more transitional floor plan inside. The 49 foot long Great Room brings together the Kitchen, Family Room, Dining Room, and Living Room into a singular experience on the interior. By turning the Kitchen around the corner, the remaining elements of the Great Room maintain a feeling of formality for the guest and homeowner's experience of the home. A long line of windows affords each space fantastic views of the rear yard.
Nyhus Design Group - Architect
Ross Pushinaitis - Photography
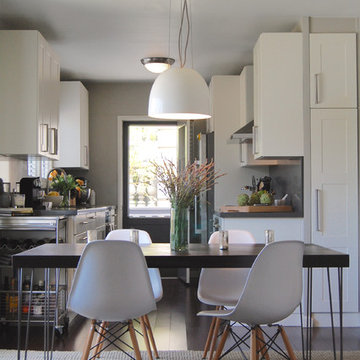
Dining Room with Custom Dining Table and Kitchen
This is an example of a small transitional kitchen/dining combo in Los Angeles with grey walls, bamboo floors and brown floor.
This is an example of a small transitional kitchen/dining combo in Los Angeles with grey walls, bamboo floors and brown floor.
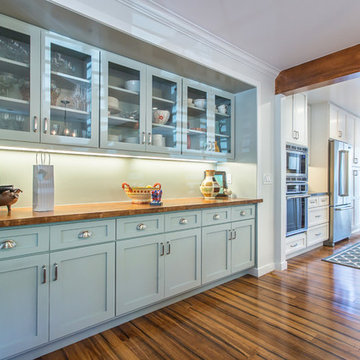
Photo by StudioCeja.com
Photo of a large traditional kitchen/dining combo in Los Angeles with bamboo floors, white walls and no fireplace.
Photo of a large traditional kitchen/dining combo in Los Angeles with bamboo floors, white walls and no fireplace.
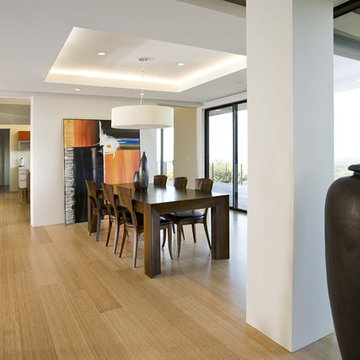
Design ideas for a contemporary open plan dining in San Francisco with bamboo floors.

This is an example of a large country kitchen/dining combo in DC Metro with travertine floors, beige floor, beige walls and no fireplace.
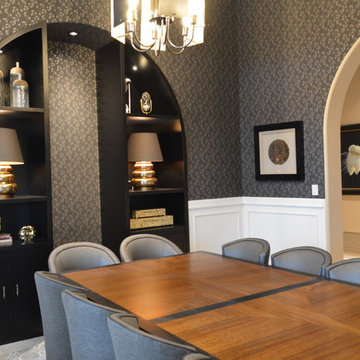
11' half Gothic Arch bookcases. Contrasting . Photo by Karl Baumgart.
Large traditional separate dining room in Phoenix with beige walls and travertine floors.
Large traditional separate dining room in Phoenix with beige walls and travertine floors.
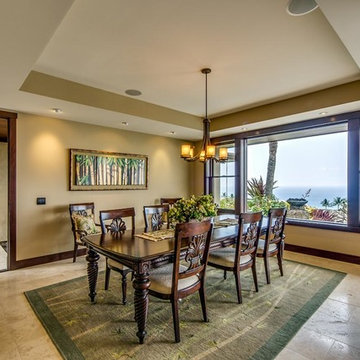
dining room overlooking lanai, pool and ocean view
Large tropical kitchen/dining combo in Hawaii with beige walls, travertine floors and no fireplace.
Large tropical kitchen/dining combo in Hawaii with beige walls, travertine floors and no fireplace.
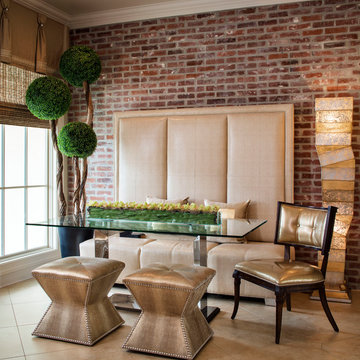
Photo of a mid-sized contemporary separate dining room in New Orleans with red walls, travertine floors and no fireplace.
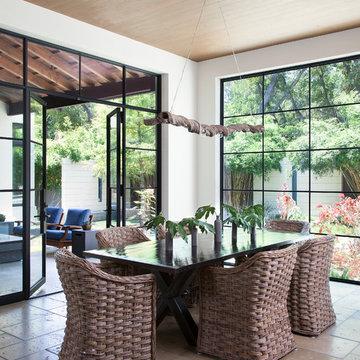
Ryann Ford
Mediterranean dining room in Austin with white walls and travertine floors.
Mediterranean dining room in Austin with white walls and travertine floors.
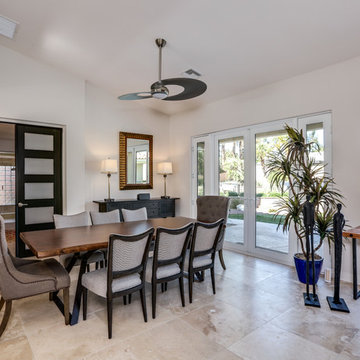
Photo of a mid-sized transitional dining room in Other with white walls, travertine floors, no fireplace and beige floor.
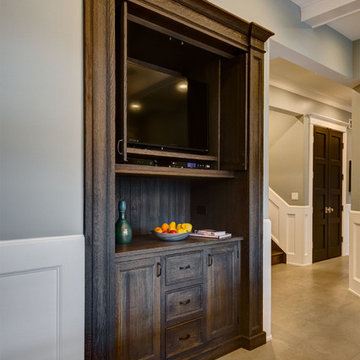
Mid-sized transitional separate dining room in Chicago with grey walls, travertine floors, no fireplace and brown floor.
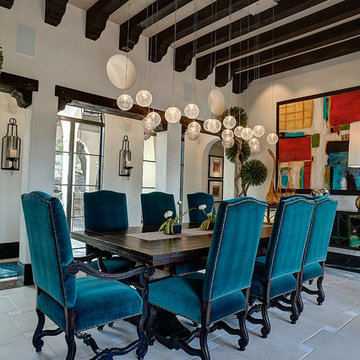
The Design Firm
Design ideas for a transitional dining room in Houston with white walls and travertine floors.
Design ideas for a transitional dining room in Houston with white walls and travertine floors.
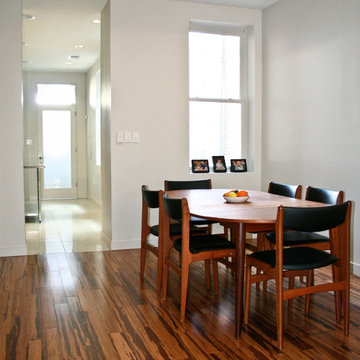
Architectural Credit: R. Michael Cross Design Group
Inspiration for a small modern dining room in DC Metro with bamboo floors, white walls and no fireplace.
Inspiration for a small modern dining room in DC Metro with bamboo floors, white walls and no fireplace.
Dining Room Design Ideas with Bamboo Floors and Travertine Floors
1
