Dining Room Design Ideas with Yellow Walls and Light Hardwood Floors
Refine by:
Budget
Sort by:Popular Today
1 - 20 of 810 photos
Item 1 of 3
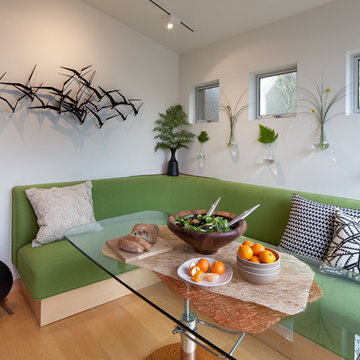
Small space living solutions are used throughout this contemporary 596 square foot tiny house. Adjustable height table in the entry area serves as both a coffee table for socializing and as a dining table for eating. Curved banquette is upholstered in outdoor fabric for durability and maximizes space with hidden storage underneath the seat. Kitchen island has a retractable countertop for additional seating while the living area conceals a work desk and media center behind sliding shoji screens.
Calming tones of sand and deep ocean blue fill the tiny bedroom downstairs. Glowing bedside sconces utilize wall-mounting and swing arms to conserve bedside space and maximize flexibility.
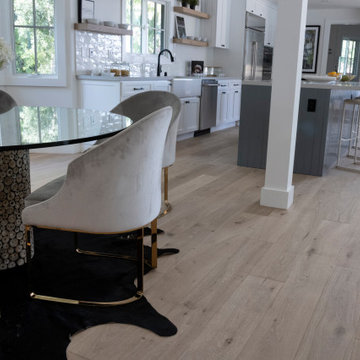
Dining area of the great room leading into the kitchen with Country French 9/16 x 7-1/2" Engineered flooring. 3ML top layer and invisible coating.
Photo of a large contemporary dining room in Los Angeles with yellow walls and light hardwood floors.
Photo of a large contemporary dining room in Los Angeles with yellow walls and light hardwood floors.
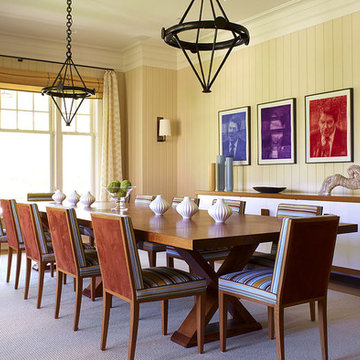
Inspiration for a large country dining room in New York with yellow walls and light hardwood floors.
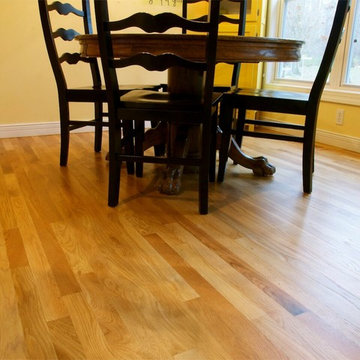
Inspiration for a mid-sized traditional dining room in Grand Rapids with yellow walls, light hardwood floors, no fireplace and brown floor.
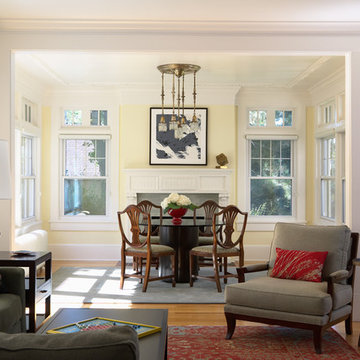
Architecture & Interior Design: David Heide Design Studio
--
Photos: Susan Gilmore
Traditional open plan dining in Minneapolis with yellow walls, light hardwood floors, a standard fireplace and a tile fireplace surround.
Traditional open plan dining in Minneapolis with yellow walls, light hardwood floors, a standard fireplace and a tile fireplace surround.
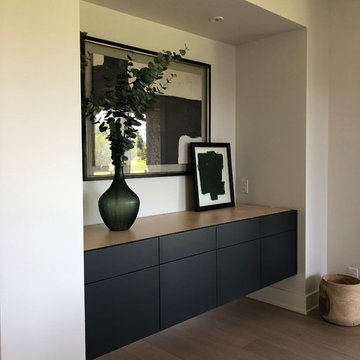
This is an example of a large modern kitchen/dining combo in Omaha with yellow walls, light hardwood floors and brown floor.
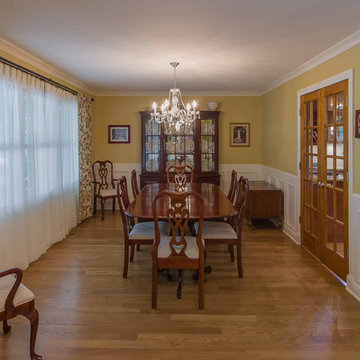
Photo of a mid-sized transitional separate dining room in Chicago with yellow walls, light hardwood floors, no fireplace, brown floor, wallpaper and wallpaper.

Inspiration for a large midcentury open plan dining in Los Angeles with yellow walls, light hardwood floors, a two-sided fireplace, a brick fireplace surround, timber and planked wall panelling.
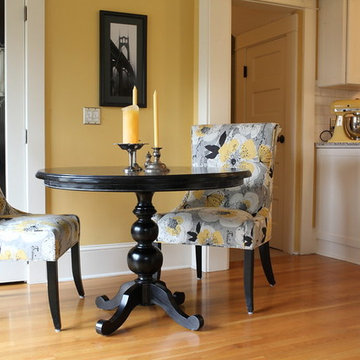
© Rick Keating Photographer, all rights reserved, not for reproduction http://www.rickkeatingphotographer.com
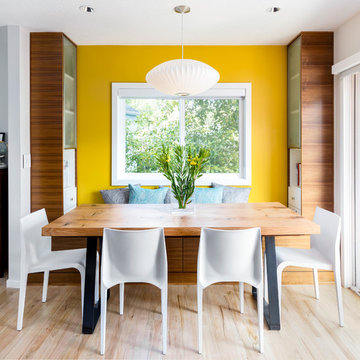
Caleb Vandermeer Photography
Inspiration for a mid-sized contemporary open plan dining in Portland with yellow walls, light hardwood floors and no fireplace.
Inspiration for a mid-sized contemporary open plan dining in Portland with yellow walls, light hardwood floors and no fireplace.
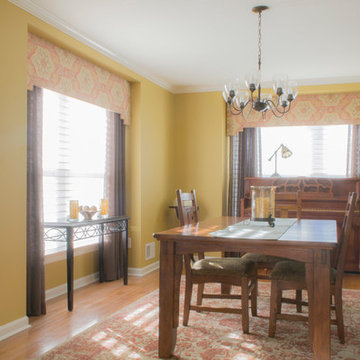
Inspiration for a mid-sized transitional separate dining room in New York with yellow walls, light hardwood floors and no fireplace.
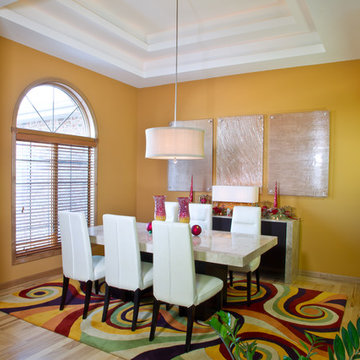
Design ideas for a mid-sized transitional separate dining room in Other with yellow walls, light hardwood floors, no fireplace and yellow floor.
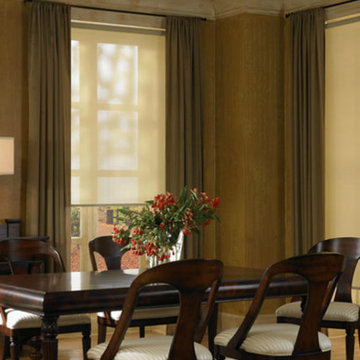
Design ideas for a mid-sized traditional dining room in Orange County with yellow walls and light hardwood floors.
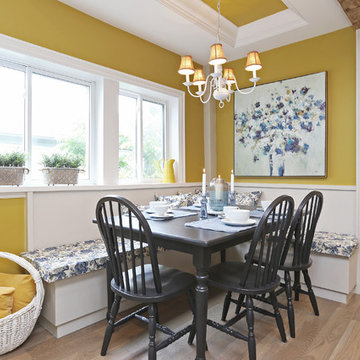
Photo of a small country kitchen/dining combo in Toronto with light hardwood floors, yellow walls, no fireplace and beige floor.
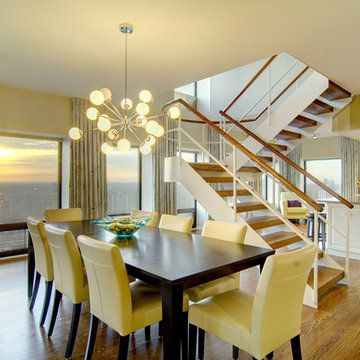
We wanted to frame the windows to take advantage of the view from the 37th floor of the high rise condo building. We wanted a crisp & clean look, with a contemporary color palette of soft greys, creams and metallics.
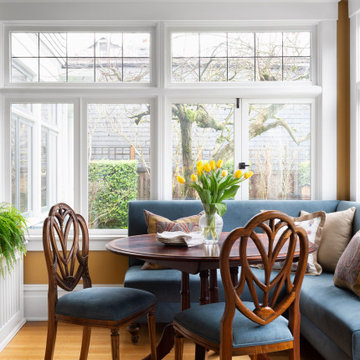
Breakfast nook with garden views. Custom, corner banquette.
Design ideas for a small traditional dining room in Seattle with yellow walls, light hardwood floors, no fireplace and a tile fireplace surround.
Design ideas for a small traditional dining room in Seattle with yellow walls, light hardwood floors, no fireplace and a tile fireplace surround.
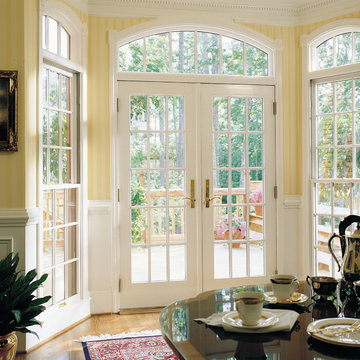
Andersen Door - 400 Series Frenchwood Hinged Patio Door with Colonial Grilles and 200 Series Narroline Double-Hung Windows with Arch Transoms
Inspiration for a small traditional kitchen/dining combo in Baltimore with yellow walls, light hardwood floors and no fireplace.
Inspiration for a small traditional kitchen/dining combo in Baltimore with yellow walls, light hardwood floors and no fireplace.
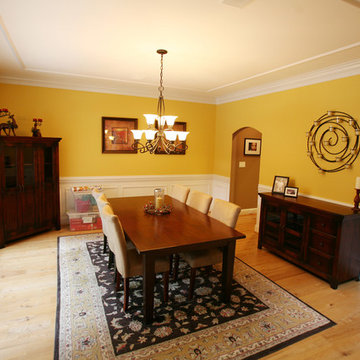
Michael Stone Clark
Photo of a large transitional separate dining room in Charlotte with yellow walls, light hardwood floors and no fireplace.
Photo of a large transitional separate dining room in Charlotte with yellow walls, light hardwood floors and no fireplace.
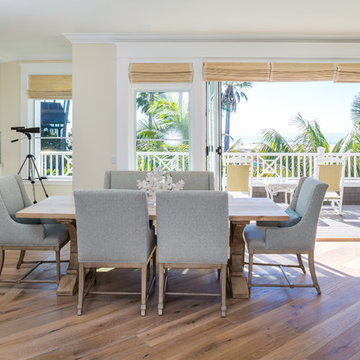
Indoor/Outdoor Dining, Dining with a view of the Pacific, Great Room, Oceanview Dining.
Owen McGoldrick
This is an example of a mid-sized beach style open plan dining in San Diego with light hardwood floors, yellow walls, no fireplace and beige floor.
This is an example of a mid-sized beach style open plan dining in San Diego with light hardwood floors, yellow walls, no fireplace and beige floor.
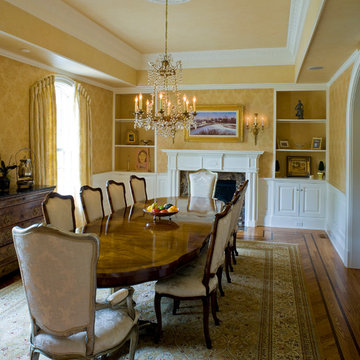
Inspiration for a mid-sized traditional separate dining room in New York with yellow walls, light hardwood floors and a standard fireplace.
Dining Room Design Ideas with Yellow Walls and Light Hardwood Floors
1