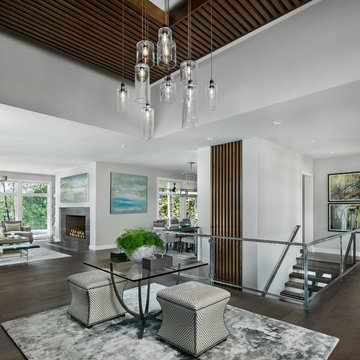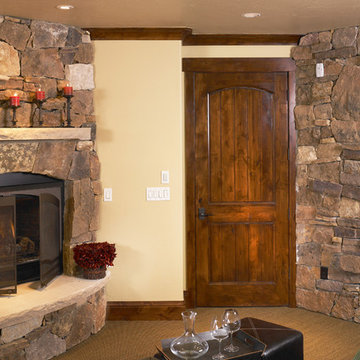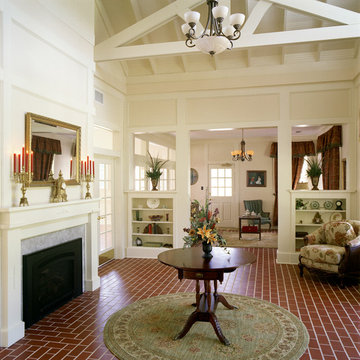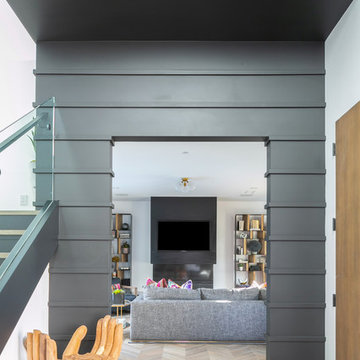Entryway Design Ideas
Sort by:Popular Today
41 - 60 of 2,254 photos
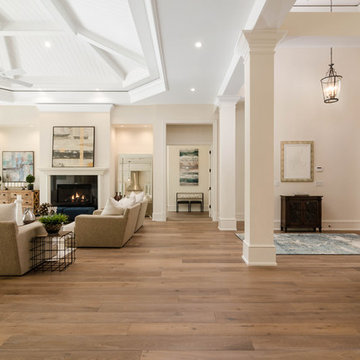
Large transitional entryway in Miami with beige walls, medium hardwood floors, a double front door, a dark wood front door and brown floor.
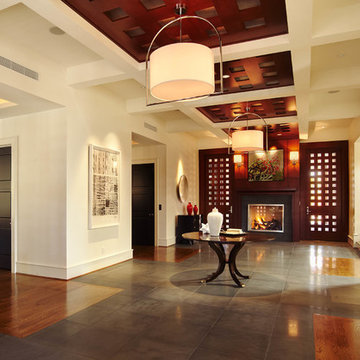
N.C. State Chancellor's Residence by Rufty Homes in Raleigh, N.C.
This is an example of an expansive contemporary foyer in Raleigh with beige walls, medium hardwood floors, a double front door and a dark wood front door.
This is an example of an expansive contemporary foyer in Raleigh with beige walls, medium hardwood floors, a double front door and a dark wood front door.
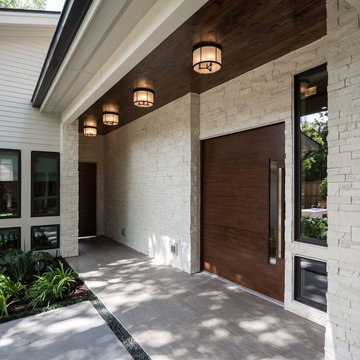
Contemporary front door in Little Rock with a dark wood front door and a pivot front door.
Find the right local pro for your project
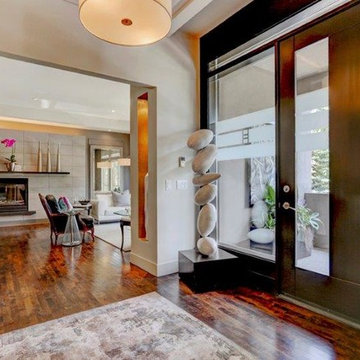
Zoon Photography
Photo of a large contemporary foyer in Calgary with grey walls, dark hardwood floors, a single front door and a dark wood front door.
Photo of a large contemporary foyer in Calgary with grey walls, dark hardwood floors, a single front door and a dark wood front door.
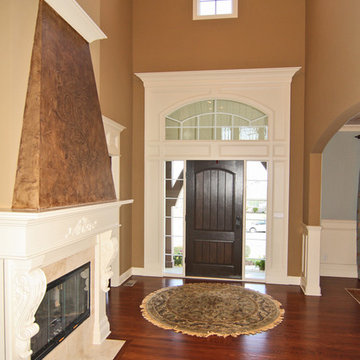
Grand entry of French Country home. Dark wood front door and stone fireplace with mantle.
This is an example of a mid-sized traditional front door in Indianapolis with brown walls, medium hardwood floors, a single front door and a dark wood front door.
This is an example of a mid-sized traditional front door in Indianapolis with brown walls, medium hardwood floors, a single front door and a dark wood front door.
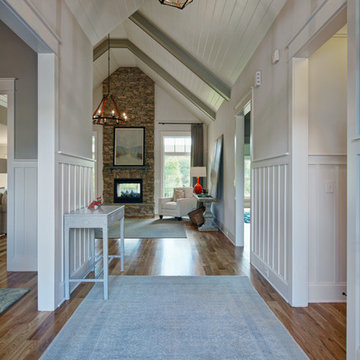
J. Sinclair
This is an example of a mid-sized arts and crafts foyer in Other with a double front door, a medium wood front door, beige walls and dark hardwood floors.
This is an example of a mid-sized arts and crafts foyer in Other with a double front door, a medium wood front door, beige walls and dark hardwood floors.
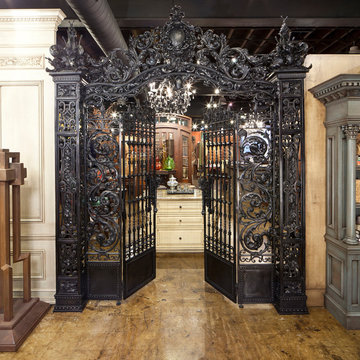
Inspiration for a large traditional entry hall in New York with beige walls, porcelain floors, a double front door, a metal front door and yellow floor.
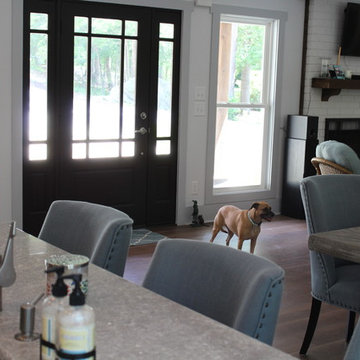
The foyer is open to the living room and has a door flanked by sidelights as well as large windows that let in lots of light.
Inspiration for a mid-sized arts and crafts front door in Atlanta with white walls, light hardwood floors, a single front door, a dark wood front door and brown floor.
Inspiration for a mid-sized arts and crafts front door in Atlanta with white walls, light hardwood floors, a single front door, a dark wood front door and brown floor.
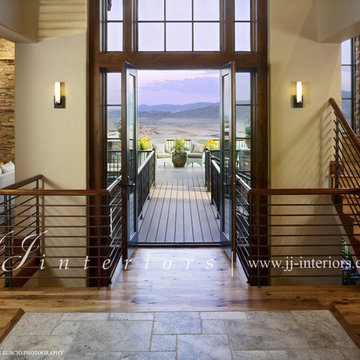
A welcoming view of the Colorado Foothills invite you through the front door. Crisp lines coupled with rich texture create warmth and natural beauty.
Photography by Ron Ruscio
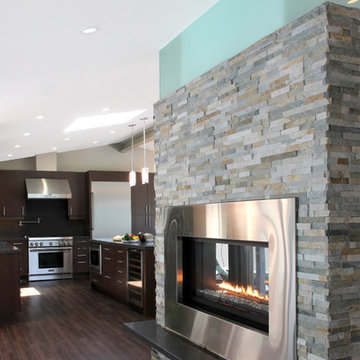
View from Entry with see through Fireplace and Kitchen Beyond.
This is an example of a modern entryway in San Francisco.
This is an example of a modern entryway in San Francisco.
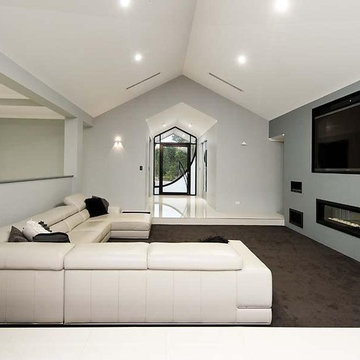
Want your own modern rural home design from scratch but don’t want to ant pay exorbitant design fees ? Then let the specialist design team at Home Builders Advantage (HBA) take care of everything.
Your journey begins with a no obligation meeting at our showroom. View real examples of the dream homes we build. See genuine builder quotes to highlight the massive savings HBA achieve. Discuss inclusions and accurate figures for every aspect of your new home, to guarantee you’re on budget. Our chief designer will then discuss your ideas and wish list and with your valuable input he will build up a comprehensive design brief. We are now ready to prepare your obligation free concept plan.
We will present your detailed concept floor plan, carefully explaining the design & discussing any changes you may wish to make. No matter if you want a modern rural home design, a farmhouse style home on a sloping site, a two storey home with an undercroft or a set of units for your property development the creative team at H.B.A have the know how to achieve your dreams.
Work directly with an extremely experienced and talented designer, who has created literally thousands of beautiful homes. To ensure no mis-communication & the best possible results, your new home designer will personally look after you throughout this process. Having built hundreds of farmhouse design Nigel Jewell our chief designer will have no problem producing an amazing modern rural home design
We will complete your personalized detailed specification. This comprehensive tender document guarantees all builders quote apples for apples. Your approved plans and specification are sent for tendering to a range of builders that have all received our seal of approval for quality & service. The large volume of homes we build and our unique tender process ensures you receive the perfect builder at the best possible price for your new home.
Once quotes are received we meet to analyse each proposal and together we will select a builder shortlist. Our tender system makes understanding your quotes as simple as ABC. Our unique tendering process provides your perfect specification at the lowest possible prices with no hidden surprises. It’s simple - Nobody beats the results that HBA deliver!
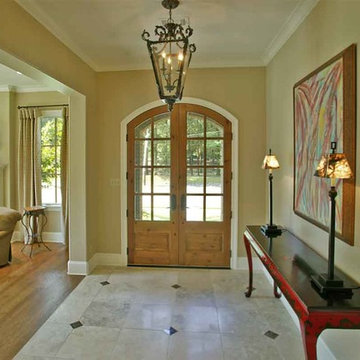
Photo of a mid-sized traditional foyer in Other with beige walls, a double front door, a light wood front door and grey floor.
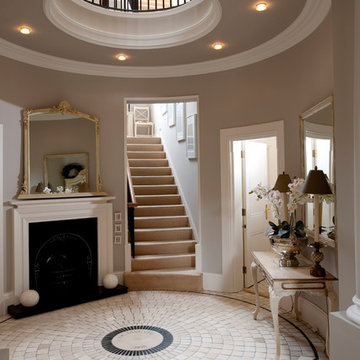
Central Atrium
Design ideas for a traditional foyer in London with grey walls.
Design ideas for a traditional foyer in London with grey walls.
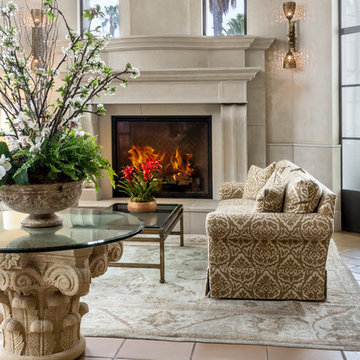
Mid-sized mediterranean foyer in Santa Barbara with grey walls, ceramic floors, a double front door, a white front door and yellow floor.
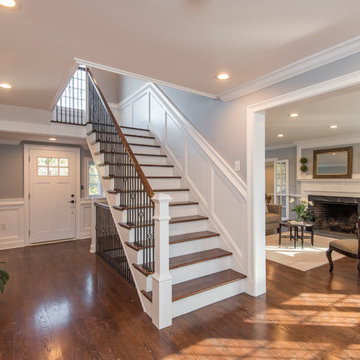
Alcove Media
Photo of a mid-sized traditional foyer in Philadelphia with blue walls, medium hardwood floors, a single front door, a white front door and brown floor.
Photo of a mid-sized traditional foyer in Philadelphia with blue walls, medium hardwood floors, a single front door, a white front door and brown floor.
Entryway Design Ideas
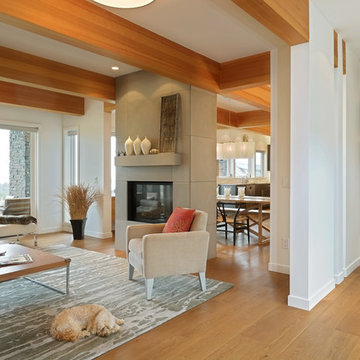
We used a very linear, classical plan with open piers in lieu of walls and exposed wood beams to create a bright sophisticated interior. The interior incorporates stained, wide-plank flooring, wood storefront (glass stile + rail) doors, barn doors, simple modern and weathered tile, stained, traditionally-finished cabinetry, wood beams, custom lighting, and incorporates the client’s art, collected during their world travels.
3
