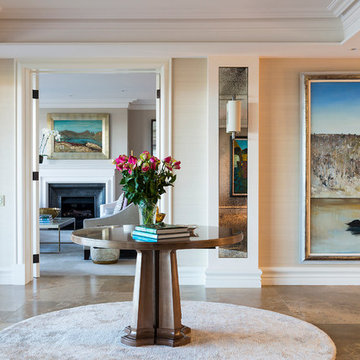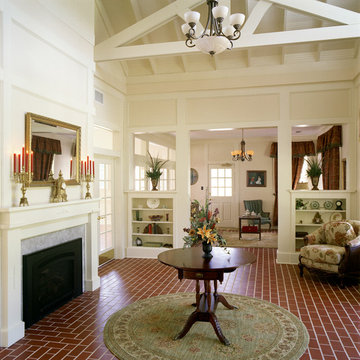Entryway Design Ideas
Sort by:Popular Today
41 - 60 of 2,254 photos
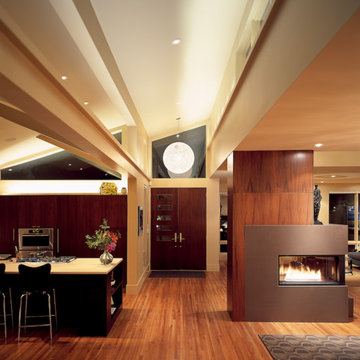
This 1899 cottage, built in the Denver Country Club neighborhood, was the victim of many extensive remodels over the decades. Our renovation carried the mid-century character throughout the home. The living spaces now flow out to a glass hallway that surrounds the courtyard. A reconfigured master suite and new kitchen addition act as bookends to either side of this magnificent secret garden.
Photograph: Andrew Vargo
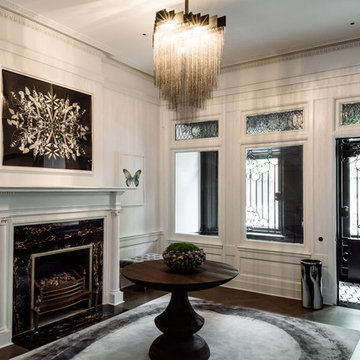
Montgomery Place Townhouse
The unique and exclusive property on Montgomery Place, located between Eighth Avenue and Prospect Park West, was designed in 1898 by the architecture firm Babb, Cook & Willard. It contains an expansive seven bedrooms, five bathrooms, and two powder rooms. The firm was simultaneously working on the East 91st Street Andrew Carnegie Mansion during the period, and ensured the 30.5’ wide limestone at Montgomery Place would boast landmark historic details, including six fireplaces, an original Otis elevator, and a grand spiral staircase running across the four floors. After a two and half year renovation, which had modernized the home – adding five skylights, a wood burning fireplace, an outfitted butler’s kitchen and Waterworks fixtures throughout – the landmark mansion was sold in 2014. DHD Architecture and Interior Design were hired by the buyers, a young family who had moved from their Tribeca Loft, to further renovate and create a fresh, modern home, without compromising the structure’s historic features. The interiors were designed with a chic, bold, yet warm aesthetic in mind, mixing vibrant palettes into livable spaces.
Photography: Guillaume Gaudet www.guillaumegaudet.com
© DHD / ALL RIGHTS RESERVED.
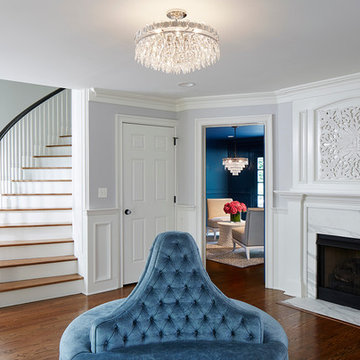
Martha O'Hara Interiors, Interior Design & Photo Styling | Corey Gaffer Photography
Please Note: All “related,” “similar,” and “sponsored” products tagged or listed by Houzz are not actual products pictured. They have not been approved by Martha O’Hara Interiors nor any of the professionals credited. For information about our work, please contact design@oharainteriors.com.
Find the right local pro for your project
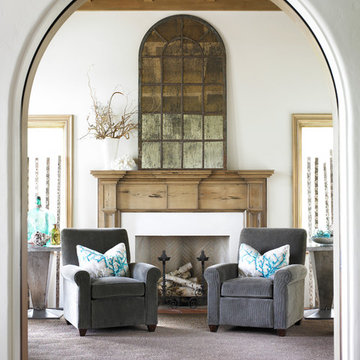
Photo Credit - Emily Followill
Beach style entryway in Atlanta with terra-cotta floors.
Beach style entryway in Atlanta with terra-cotta floors.
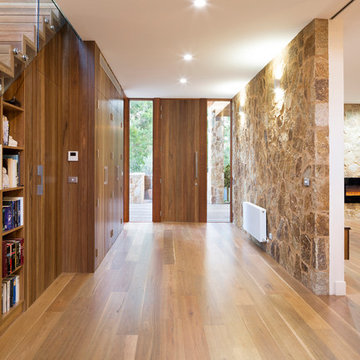
The brief was open plan living, separate work areas for each partner, large garage, guest accommodation, master suite to upper level with balcony to reserve, feature stone, sustainability and not a ‘McMansion’, but with a retro layered feel.
With the site presenting a very wide frontage to the north, the challenges were to get solar access to internal and external living spaces, whilst maintaining the much needed privacy, security and creating views to the reserve.
The resultant design presents a very wide northern frontage with a towering featured entry leading through to an extensive rear deck with views overlooking the reserve. Situated beside the entry colonnade with accessed also provided from the living areas, there is a screened northern terrace, with the featured screening duplicated on the garage façade.
The flat roofs feature large overhangs with deep angle timber fascias to enhance the extensive use of limestone and feature rock walls, both externally and internally. Flat solar panels have been employed on the upper roof, coupled with batteries housed within the garage area, along with the dogs comfortable accommodation.
This project presented many challenges to all concerned, but the process and the result were a labour of love for all that were involved.
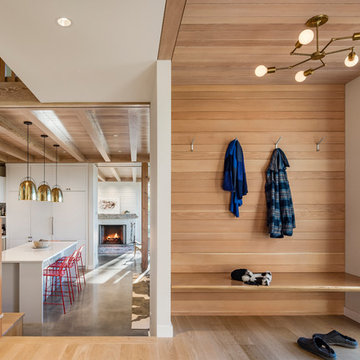
Anton Grassl
Inspiration for a mid-sized country foyer in Boston with white walls, light hardwood floors and beige floor.
Inspiration for a mid-sized country foyer in Boston with white walls, light hardwood floors and beige floor.
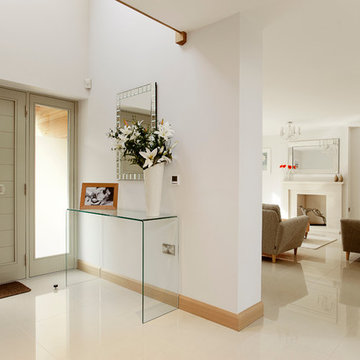
Design ideas for a contemporary entryway in Dorset with white walls and white floor.
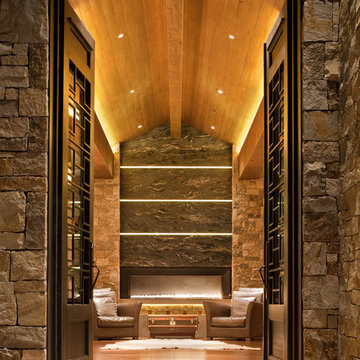
This entry's simple composition of lighting layers and well coordinated details create a stunning view for those who enter this incredible Aspen home. Exterior stone is grazed, glass lines are backlit above the fireplace, cove lighting creates ambient light and trimless square accents in the vaulted wood ceiling accent the furniture.
Architect: Charles Cunniffe Architects, Aspen, CO
Photographer: James Ray Spahn
Key words: Lighting, Lighting Design, Lighting Designer, Entry lighting, cove lighting, LED lighting, accent lighting, trimless square, fireplace lighting, ambient lighting, lighting designer, lighting designer, lighting design, lighting designer, designer lighting, lighting designer, lighting designer, lighting designer
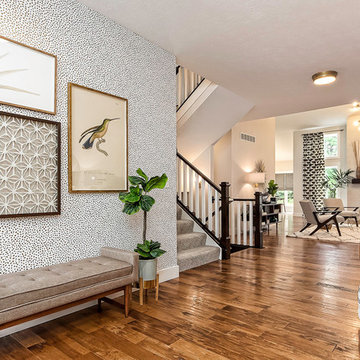
Designed by Amber Malloy. Home Plan: Bradenton
This is an example of a mid-sized midcentury foyer in Columbus with multi-coloured walls, medium hardwood floors, a single front door, a yellow front door and beige floor.
This is an example of a mid-sized midcentury foyer in Columbus with multi-coloured walls, medium hardwood floors, a single front door, a yellow front door and beige floor.
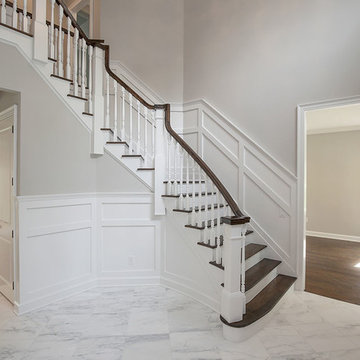
This is an example of a large transitional foyer in New York with grey walls, marble floors, a double front door and a light wood front door.
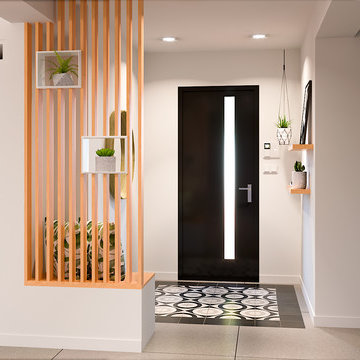
Création d'une entrée semi ouverte grâce à un claustra bois dissimulant un coffre de rangement servant également d'assise.
Harmonisation de l'espace et création d'une ambiance chaleureuse avec 3 espaces définis : salon / salle-à-manger / bureau.
Réalisation du rendu en photo-réaliste par vizstation.
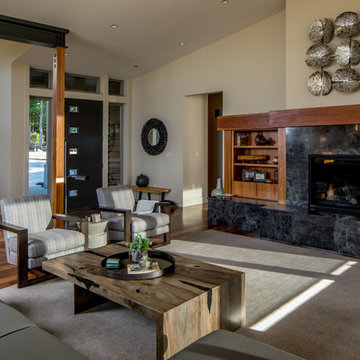
View to entry from living room. Photography by Stephen Brousseau.
Inspiration for a mid-sized modern front door in Seattle with white walls, dark hardwood floors, a single front door, a black front door and brown floor.
Inspiration for a mid-sized modern front door in Seattle with white walls, dark hardwood floors, a single front door, a black front door and brown floor.
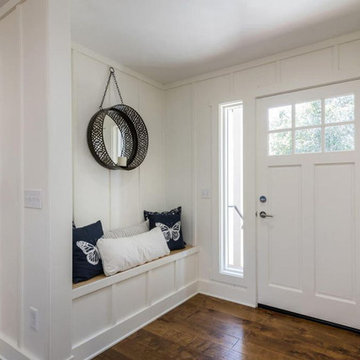
This front entry is accented with board and batten walls as well as on the bench seat. The bench seat opens up for added storage and a large closet on the otherside
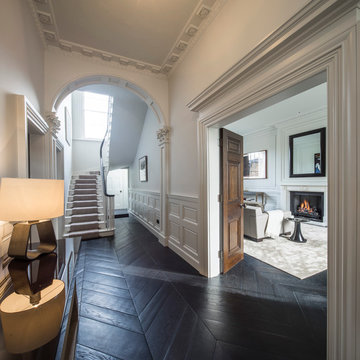
Hallway
Photo of a large traditional entry hall in London with white walls and dark hardwood floors.
Photo of a large traditional entry hall in London with white walls and dark hardwood floors.
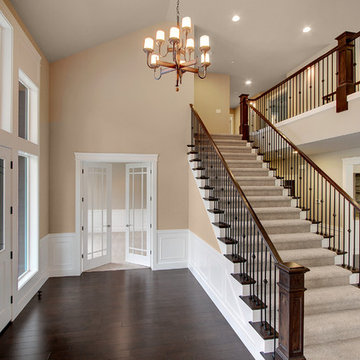
This is an example of a transitional foyer in Seattle with grey walls, dark hardwood floors, a double front door and a white front door.
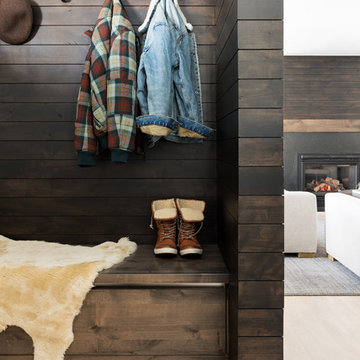
Lucy Call
This is an example of a mid-sized modern front door in Other with white walls, light hardwood floors, a single front door, a dark wood front door and beige floor.
This is an example of a mid-sized modern front door in Other with white walls, light hardwood floors, a single front door, a dark wood front door and beige floor.
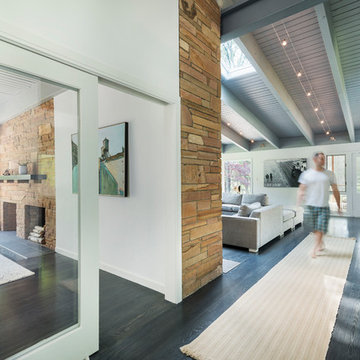
This remodel of a mid century gem is located in the town of Lincoln, MA, a hot bed of modernist homes inspired by Walter Gropius’ own house built nearby in the 1940s. Flavin Architects updated the design by opening up the kitchen and living room. Spectacular exposed beams were lightened with a light grey stain and the floor was finished in a dark grey cerused oak stain. The low pitched roofs, open floor plan, and large windows openings connect the house to nature to make the most of its rural setting.
Photo by: Nat Rae Photography
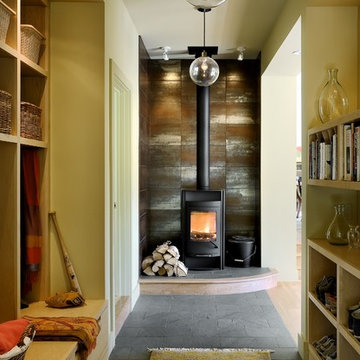
Rob Karosis Photography
www.robkarosis.com
This is an example of a contemporary mudroom in Burlington with beige walls.
This is an example of a contemporary mudroom in Burlington with beige walls.
Entryway Design Ideas
3
