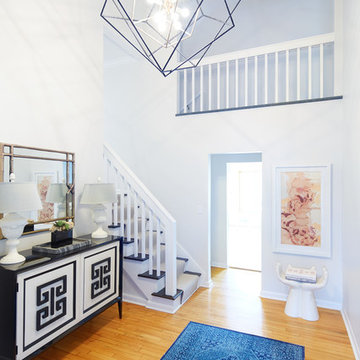Pops Of Color Entryway Design Ideas
Refine by:
Budget
Sort by:Popular Today
1 - 15 of 15 photos
Item 1 of 3
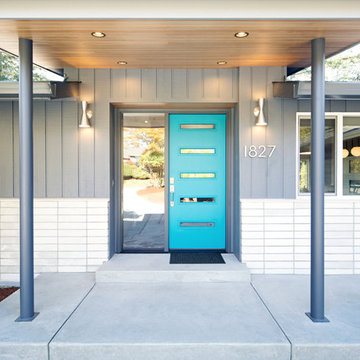
Winner of the 2018 Tour of Homes Best Remodel, this whole house re-design of a 1963 Bennet & Johnson mid-century raised ranch home is a beautiful example of the magic we can weave through the application of more sustainable modern design principles to existing spaces.
We worked closely with our client on extensive updates to create a modernized MCM gem.
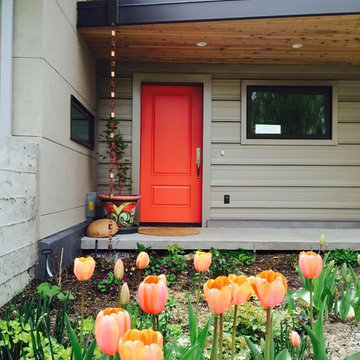
red door,grey stucco, grey metal siding, grey metal roof, flat roof,
Photo of a mid-sized eclectic entryway in Other with a single front door and a red front door.
Photo of a mid-sized eclectic entryway in Other with a single front door and a red front door.
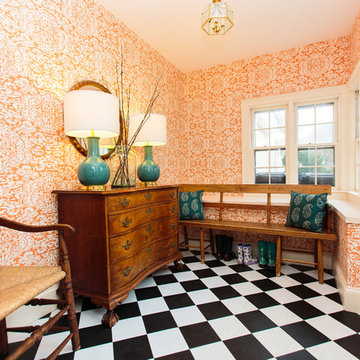
Inspiration for a transitional mudroom in Boston with orange walls, a single front door, a white front door and multi-coloured floor.
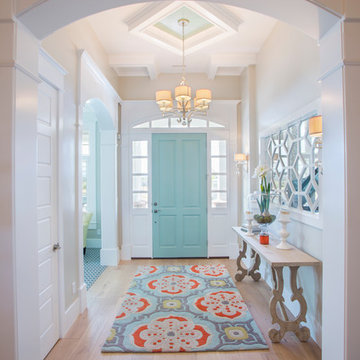
Built by Highland Custom Homes
Mid-sized transitional entry hall in Salt Lake City with medium hardwood floors, beige walls, a single front door, a blue front door and beige floor.
Mid-sized transitional entry hall in Salt Lake City with medium hardwood floors, beige walls, a single front door, a blue front door and beige floor.
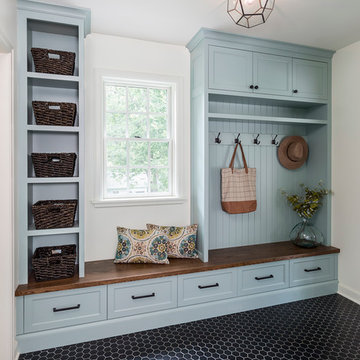
Design & Build Team: Anchor Builders,
Photographer: Andrea Rugg Photography
Mid-sized traditional mudroom in Minneapolis with white walls, porcelain floors and black floor.
Mid-sized traditional mudroom in Minneapolis with white walls, porcelain floors and black floor.
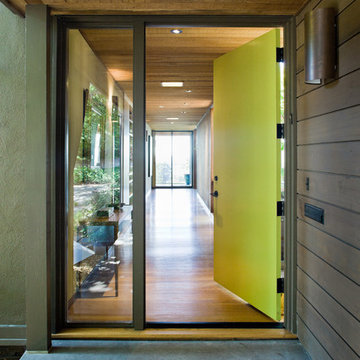
Front entry to mid-century-modern renovation with green front door with glass panel, covered wood porch, wood ceilings, wood baseboards and trim, hardwood floors, large hallway with beige walls, built-in bookcase, floor to ceiling window and sliding screen doors in Berkeley hills, California
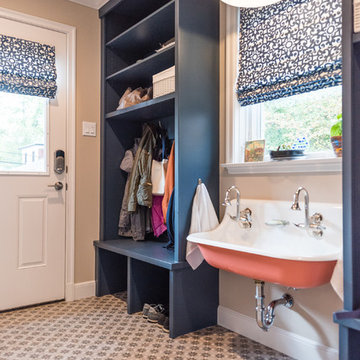
The mudroom has a tile floor to handle the mess of an entry, custom builtin bench and cubbies for storage, and a double farmhouse style sink mounted low for the little guys. Sink and fixtures by Kohler and lighting by Feiss.
Photo credit: Aaron Bunse of a2theb.com
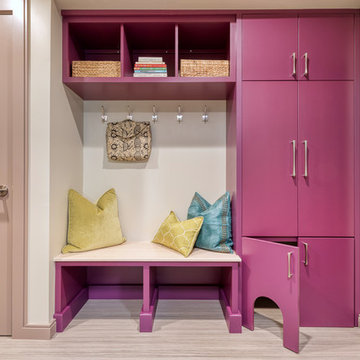
This mudroom/laundry room was designed to accommodate all who reside within - cats included! This custom cabinet was designed to house the litter box. This remodel and addition was designed and built by Meadowlark Design+Build in Ann Arbor, Michigan. Photo credits Sean Carter
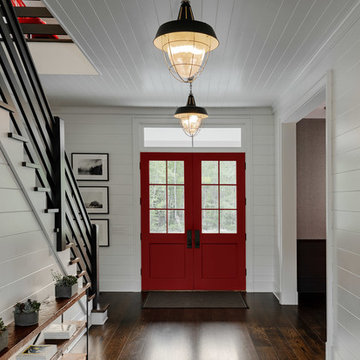
Red double doors leading into main entry.
Photographer: Rob Karosis
Large country foyer in New York with white walls, dark hardwood floors, a double front door, a red front door and brown floor.
Large country foyer in New York with white walls, dark hardwood floors, a double front door, a red front door and brown floor.
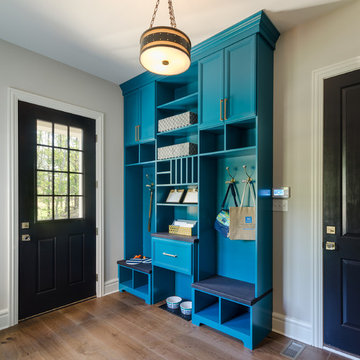
Let's face it. The back door is the most used entry into the house. It's the area that needs to be the MOST organized so why not make it both functional AND beautiful, with a splash of color in an otherwise dark area of your home? All members of the family can grab what they need in a hurry, including the dog!
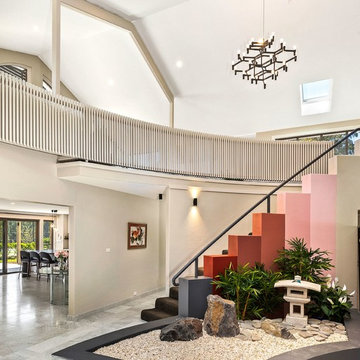
The clients brief was to use her favourite colours to enhance her entryway. Colour affects your mood, emotions, reactions and feelings so of course the use of colour in your entryway will positively affect your everyday. Warm beige tones were used for the walls to help this expansive entryway feel more warm and inviting.
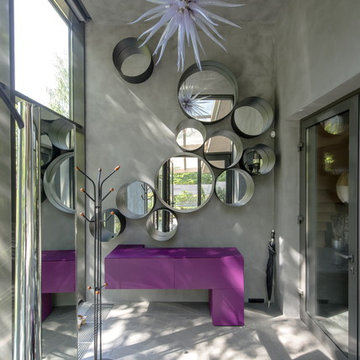
Design ideas for a large contemporary entryway in Moscow with grey walls, porcelain floors and a glass front door.
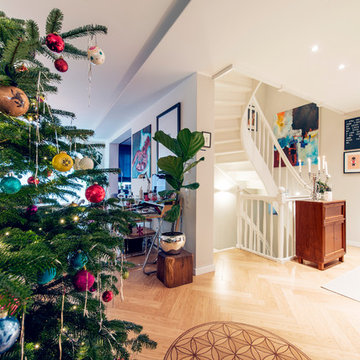
hokon / Masukowitz
Mid-sized contemporary foyer in Berlin with beige walls, light hardwood floors, a single front door, a white front door and beige floor.
Mid-sized contemporary foyer in Berlin with beige walls, light hardwood floors, a single front door, a white front door and beige floor.
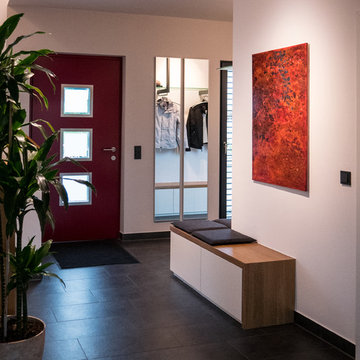
Es macht immer wieder Spaß, die Wünsche meiner Kunden zu erfüllen. Hier sollte die Garderobe mit Schuhschränken und Sideboard in modernem, leichten, offenen Design im Eingangsbereich entstehen. Für eine angenehme Atmosphäre wurde die Decke in einem warmen, grauen Farbton angelegt. Die Garderobe ließen wir individuell von meinem Schlosser in pulverbeschichtetem Aluminium bzw. sandgestrahltem Glas anfertigen Die Möbel wie Sideboard und Schuhschränke mit Massivholzwangen- und Abdeckungen sowie Gehrungsschnitt an der Ecke lieferte der Schreiner nach meinem Aufmaß, da die Raumecke keinen 90°-Winkel aufwies. Ein weiteres Highligt ist die Tapete an der Rückwand. Accessoires wie Schirmständer in anthrazitfarbenem Filz runden das Design ab.
Pops Of Color Entryway Design Ideas
1
