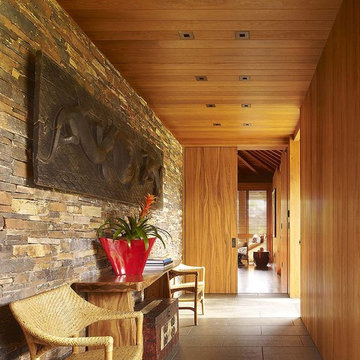Entryway Design Ideas
Sort by:Popular Today
1 - 8 of 8 photos
Item 1 of 3
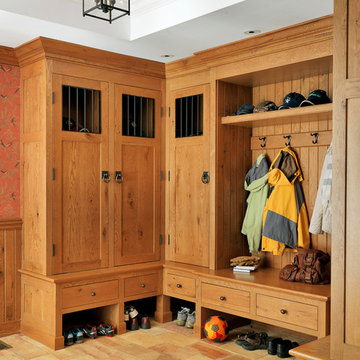
Photography by Richard Mandelkorn
Photo of a large traditional mudroom in Boston with white walls.
Photo of a large traditional mudroom in Boston with white walls.

Morse Remodeling, Inc. and Custom Homes designed and built whole house remodel including front entry, dining room, and half bath addition. Customer also wished to construct new music room at the back yard. Design included keeping the existing sliding glass door to allow light and vistas from the backyard to be seen from the existing family room. The customer wished to display their own artwork throughout the house and emphasize the colorful creations by using the artwork's pallet and blend into the home seamlessly. A mix of modern design and contemporary styles were used for the front room addition. Color is emphasized throughout with natural light spilling in through clerestory windows and frosted glass block.
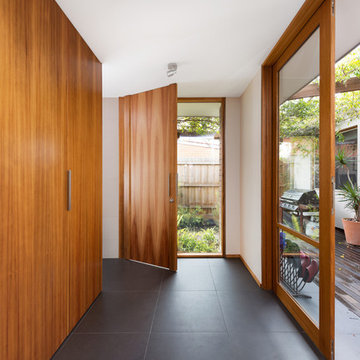
Concealed laundry and guest bathroom adjacent double doors opening to deck, studio and yard.
Photo by Matthew Mallett
This is an example of a contemporary entryway in Melbourne with white walls and black floor.
This is an example of a contemporary entryway in Melbourne with white walls and black floor.
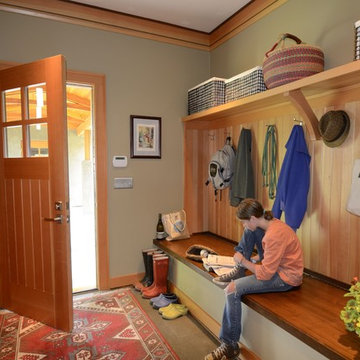
The covered breezeway leads into the mudroom with a custom built-in bench with a flip-top for storage underneath. Lots of hooks and a long shelf makes for lots of room for the belongings of this family of four.
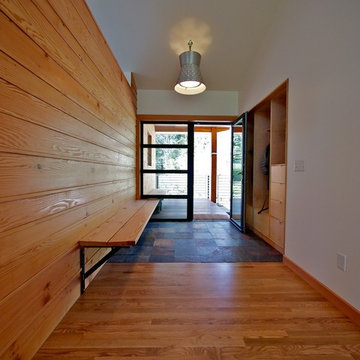
Design ideas for a contemporary entry hall in Seattle with white walls, medium hardwood floors, a single front door and a glass front door.
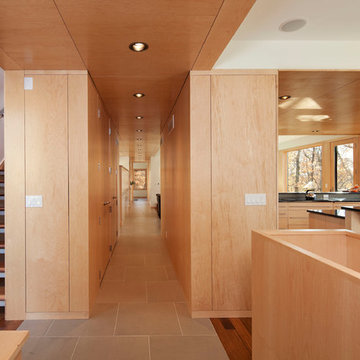
Unfolding like a strand of pearls from west to east across a steeply descending slope, this energy-efficient and sustainable home commands expansive winter views from its lofty ledge high above the north bank of the Zumbro River. Designed as a series of three linked pods, one each for garage, dwelling and retreat, this collection of sun-drenched forms strikes a quiet and respectful pose on this naturally wooded site.
troy thies
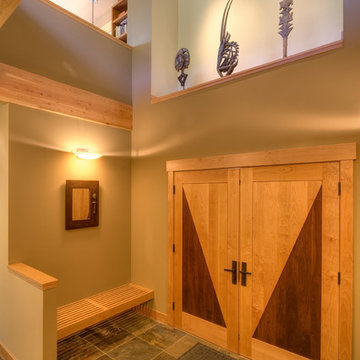
Photos by Jeff Fountain
Design ideas for a transitional entryway in Seattle.
Design ideas for a transitional entryway in Seattle.
Entryway Design Ideas
1
