Entryway Design Ideas with a Yellow Front Door and a Black Front Door
Refine by:
Budget
Sort by:Popular Today
1 - 20 of 10,495 photos
Item 1 of 3

This is an example of a contemporary entryway in Melbourne with white walls, light hardwood floors, a single front door, a black front door and beige floor.

Inspiration for a large transitional foyer in Sydney with black walls, porcelain floors, a single front door, a black front door and black floor.

This is an example of a large contemporary front door in Geelong with black walls, concrete floors, a single front door, a black front door and decorative wall panelling.

Mud room with black cabinetry, timber feature hooks, terrazzo floor tile, black steel framed rear door.
Photo of a mid-sized contemporary mudroom in Melbourne with white walls, terrazzo floors and a black front door.
Photo of a mid-sized contemporary mudroom in Melbourne with white walls, terrazzo floors and a black front door.

The Ranch Pass Project consisted of architectural design services for a new home of around 3,400 square feet. The design of the new house includes four bedrooms, one office, a living room, dining room, kitchen, scullery, laundry/mud room, upstairs children’s playroom and a three-car garage, including the design of built-in cabinets throughout. The design style is traditional with Northeast turn-of-the-century architectural elements and a white brick exterior. Design challenges encountered with this project included working with a flood plain encroachment in the property as well as situating the house appropriately in relation to the street and everyday use of the site. The design solution was to site the home to the east of the property, to allow easy vehicle access, views of the site and minimal tree disturbance while accommodating the flood plain accordingly.

Photo of a large beach style foyer in San Diego with white walls, light hardwood floors, a pivot front door, a black front door, beige floor, vaulted and wood walls.
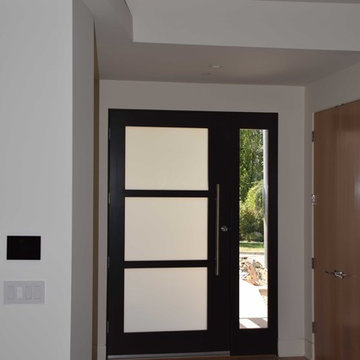
This front entry door is 48" wide and features a 36" tall Stainless Steel Handle. It is a 3 lite door with white laminated glass, while the sidelite is done in clear glass. It is painted in a burnt orange color on the outside, while the interior is painted black.
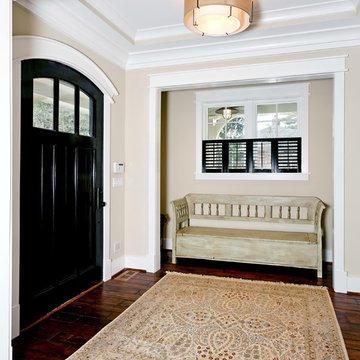
Photo of a traditional front door in DC Metro with beige walls, dark hardwood floors, a single front door and a black front door.

Mid-sized transitional foyer in Milwaukee with white walls, light hardwood floors, a dutch front door, a black front door, brown floor and exposed beam.
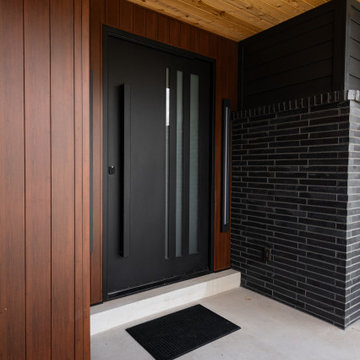
Large modern front door in Salt Lake City with a pivot front door and a black front door.

Mid-sized country front door in New York with yellow walls, slate floors, a single front door, a black front door, grey floor, timber and panelled walls.

Extension and refurbishment of a semi-detached house in Hern Hill.
Extensions are modern using modern materials whilst being respectful to the original house and surrounding fabric.
Views to the treetops beyond draw occupants from the entrance, through the house and down to the double height kitchen at garden level.
From the playroom window seat on the upper level, children (and adults) can climb onto a play-net suspended over the dining table.
The mezzanine library structure hangs from the roof apex with steel structure exposed, a place to relax or work with garden views and light. More on this - the built-in library joinery becomes part of the architecture as a storage wall and transforms into a gorgeous place to work looking out to the trees. There is also a sofa under large skylights to chill and read.
The kitchen and dining space has a Z-shaped double height space running through it with a full height pantry storage wall, large window seat and exposed brickwork running from inside to outside. The windows have slim frames and also stack fully for a fully indoor outdoor feel.
A holistic retrofit of the house provides a full thermal upgrade and passive stack ventilation throughout. The floor area of the house was doubled from 115m2 to 230m2 as part of the full house refurbishment and extension project.
A huge master bathroom is achieved with a freestanding bath, double sink, double shower and fantastic views without being overlooked.
The master bedroom has a walk-in wardrobe room with its own window.
The children's bathroom is fun with under the sea wallpaper as well as a separate shower and eaves bath tub under the skylight making great use of the eaves space.
The loft extension makes maximum use of the eaves to create two double bedrooms, an additional single eaves guest room / study and the eaves family bathroom.
5 bedrooms upstairs.
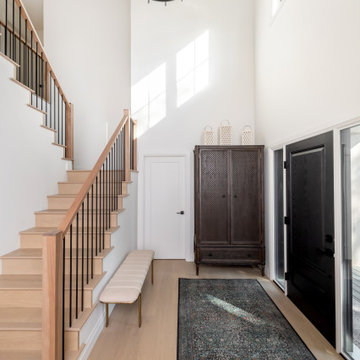
This is an example of a mid-sized country front door in Other with white walls, light hardwood floors, a single front door, a black front door and brown floor.
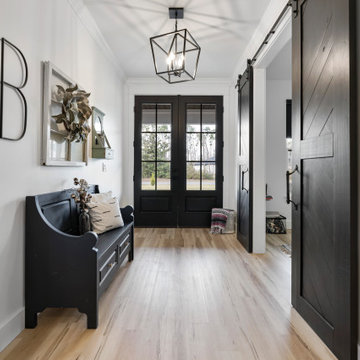
This beautiful custom home is in the gated community of Cedar Creek at Deerpoint Lake.
This is an example of a mid-sized country foyer in Other with white walls, vinyl floors, a double front door, a black front door and beige floor.
This is an example of a mid-sized country foyer in Other with white walls, vinyl floors, a double front door, a black front door and beige floor.
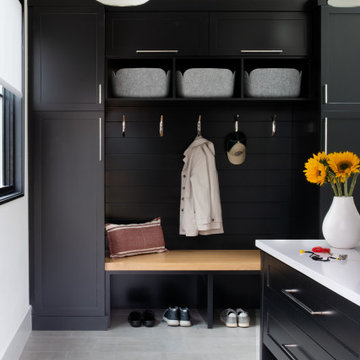
Mudroom
Transitional mudroom in DC Metro with white walls, porcelain floors, a single front door, a black front door, grey floor and planked wall panelling.
Transitional mudroom in DC Metro with white walls, porcelain floors, a single front door, a black front door, grey floor and planked wall panelling.
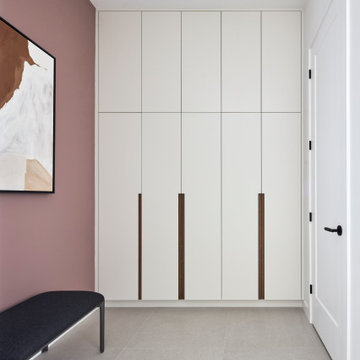
This is an example of a scandinavian mudroom in Ottawa with pink walls, ceramic floors, a single front door, a black front door and grey floor.

Photo of a large entry hall in Phoenix with white walls, light hardwood floors, a single front door, a black front door, beige floor and panelled walls.
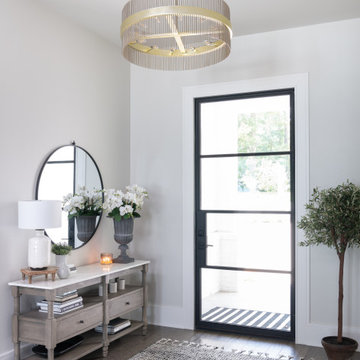
This is an example of a mid-sized beach style entry hall in Dallas with grey walls, porcelain floors, a pivot front door, a black front door and brown floor.
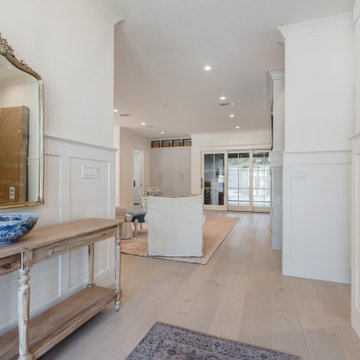
Photo of a country front door in Dallas with white walls, light hardwood floors, a double front door, a black front door, beige floor and panelled walls.
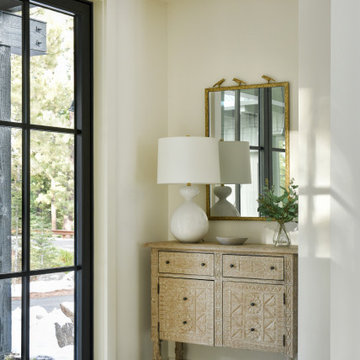
For a husband and wife based in Florida, Tahoe represents the ultimate second home: mountain air, skiing and far enough away to leave work behind. The home needed to bridge all seasons and reflect their personal tastes.
Entryway Design Ideas with a Yellow Front Door and a Black Front Door
1