Entryway Design Ideas with Yellow Walls and a Black Front Door
Refine by:
Budget
Sort by:Popular Today
1 - 20 of 116 photos
Item 1 of 3

Mid-sized country front door in New York with yellow walls, slate floors, a single front door, a black front door, grey floor, timber and panelled walls.
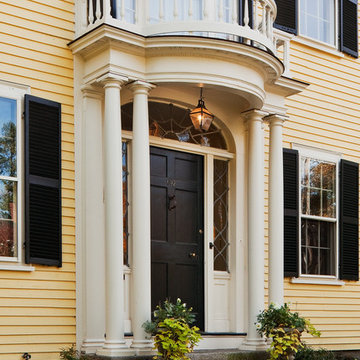
Photo of a large traditional entryway in Boston with a single front door, a black front door and yellow walls.
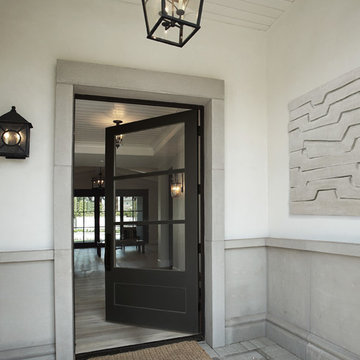
Large transitional vestibule in Phoenix with a single front door, a black front door, yellow walls, concrete floors, grey floor, timber and panelled walls.
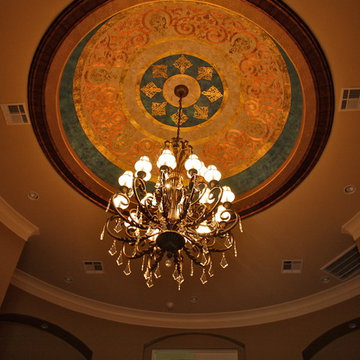
Multiple layers of metallic plasters create an elegant back ground for this large dome ceiling. The hand painted design was delicately leafed with various colors of gold, copper and variegated leaf. A stunning dome ceiling in this grand foyer entry. Copyright © 2016 The Artists Hands
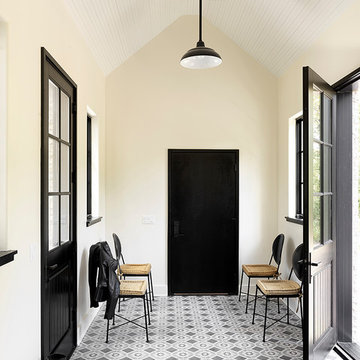
Cynthia Lynn Photography
Photo of a scandinavian entry hall in Chicago with yellow walls, a single front door, a black front door and grey floor.
Photo of a scandinavian entry hall in Chicago with yellow walls, a single front door, a black front door and grey floor.
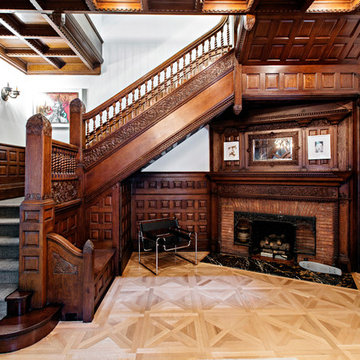
Entry Foyer
Dorothy Hong Photography
Photo of an expansive traditional foyer in New York with yellow walls, dark hardwood floors, a double front door and a black front door.
Photo of an expansive traditional foyer in New York with yellow walls, dark hardwood floors, a double front door and a black front door.
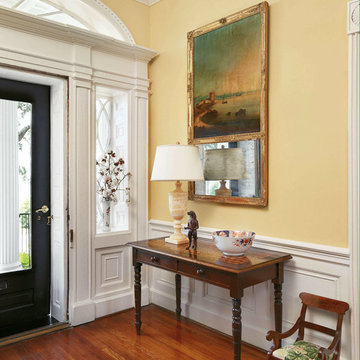
An antique Trumeau mirror from France and a vase of cotton boll branches greet guests in the front entry; setting the scene for the home's signature blend of formal and comfortable.
Featured in Charleston Style + Design, Winter 2013
Holger Photography
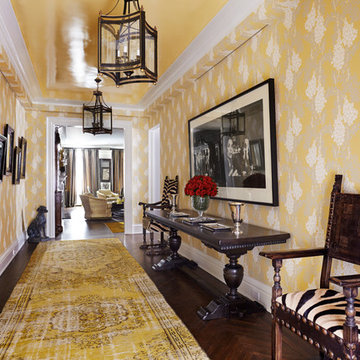
This entry was the darkest part of the house. Originally this area had a big coat closet an 7'ft narrow double french doors into the living room. Removing the french doors & moving the closet ,expanding the height and the width of the entry to the living room and the use of the yellow lacquer ceiling and custom wall covering changed this area dramatically. The furniture and art is an eclectic mix. 100 century castle chairs & trestle table along with Andy Warhol & Bianca Jagger vintage rare photographs make a wonderful combination. This area was the owners least favorite space in the apartment and when it was completed went to their favorite!
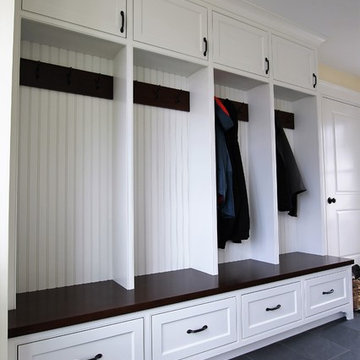
Melis Kemp
This is an example of a large traditional mudroom in Boston with yellow walls, porcelain floors, a single front door, a black front door and grey floor.
This is an example of a large traditional mudroom in Boston with yellow walls, porcelain floors, a single front door, a black front door and grey floor.
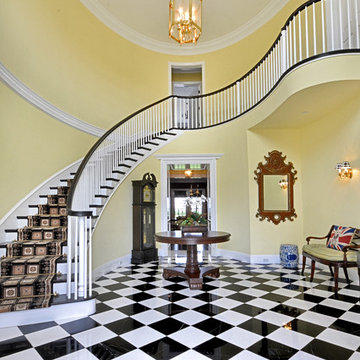
Inspiration for a large traditional foyer in Los Angeles with yellow walls, marble floors, a single front door and a black front door.
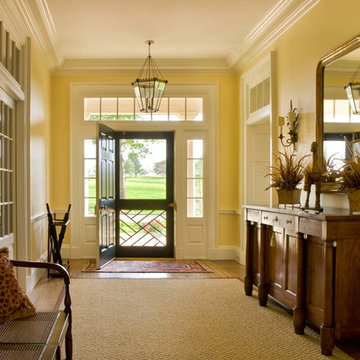
© Gordon Beall
Inspiration for a large traditional entry hall in DC Metro with yellow walls, medium hardwood floors, a single front door and a black front door.
Inspiration for a large traditional entry hall in DC Metro with yellow walls, medium hardwood floors, a single front door and a black front door.
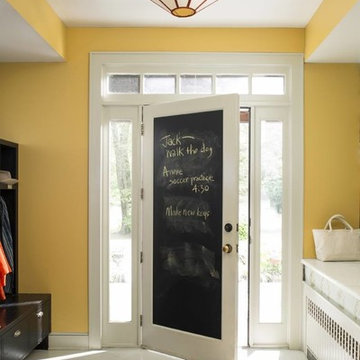
This is an example of a transitional entry hall in Los Angeles with yellow walls, a single front door, a black front door and white floor.
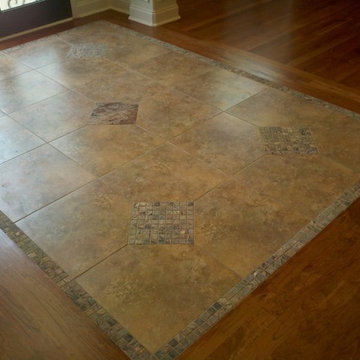
Inspiration for a mid-sized traditional foyer in Atlanta with yellow walls, porcelain floors, a double front door and a black front door.
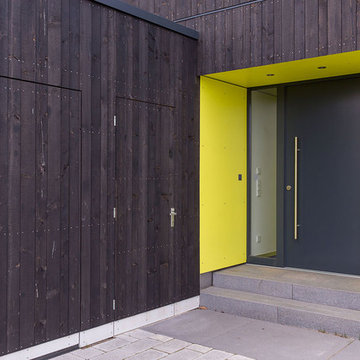
Jens Kramer , Ulm
Design ideas for a contemporary front door in Other with yellow walls, a single front door, a black front door and concrete floors.
Design ideas for a contemporary front door in Other with yellow walls, a single front door, a black front door and concrete floors.
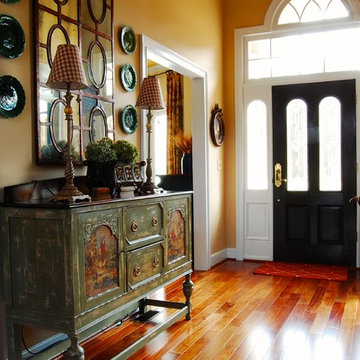
Corynne Pless © 2013 Houzz
Read the Houzz article about this home: http://www.houzz.com/ideabooks/8077146/list/My-Houzz--French-Country-Meets-Southern-Farmhouse-Style-in-Georgia
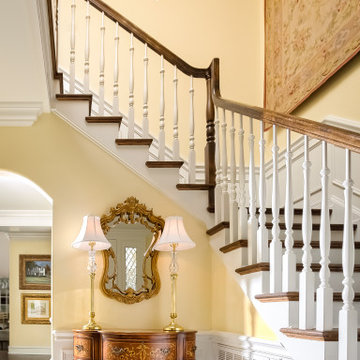
The entryway is a welcoming soft yellow with contrasting black and white tile.
Expansive traditional foyer with yellow walls, porcelain floors, a double front door, multi-coloured floor and a black front door.
Expansive traditional foyer with yellow walls, porcelain floors, a double front door, multi-coloured floor and a black front door.
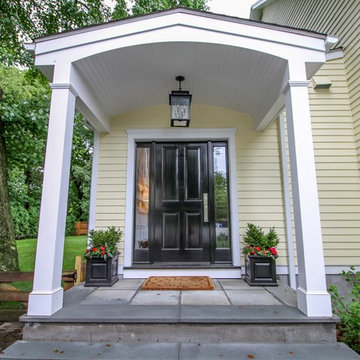
This is an example of a small traditional front door in New York with yellow walls, slate floors, a single front door and a black front door.
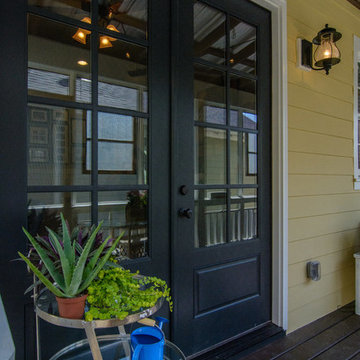
Design ideas for a small country front door in Birmingham with yellow walls, dark hardwood floors, a double front door and a black front door.
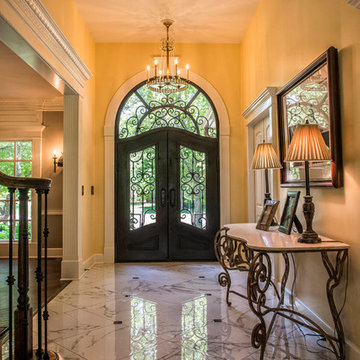
Kristol Kumar Photography
Inspiration for a large mediterranean foyer in Kansas City with yellow walls, porcelain floors, a double front door, white floor and a black front door.
Inspiration for a large mediterranean foyer in Kansas City with yellow walls, porcelain floors, a double front door, white floor and a black front door.
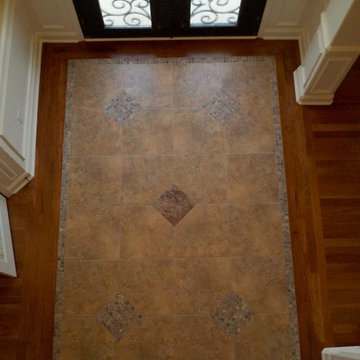
Inspiration for a mid-sized traditional foyer in Atlanta with yellow walls, porcelain floors, a double front door and a black front door.
Entryway Design Ideas with Yellow Walls and a Black Front Door
1