Entryway Design Ideas with Painted Wood Floors and a Dark Wood Front Door
Refine by:
Budget
Sort by:Popular Today
1 - 20 of 39 photos
Item 1 of 3
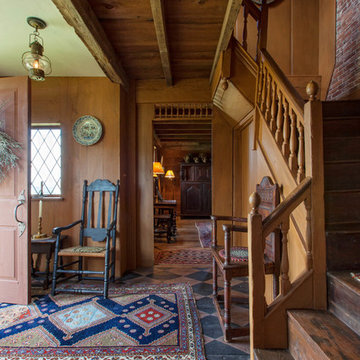
Country foyer in Boston with a dark wood front door, painted wood floors and a single front door.
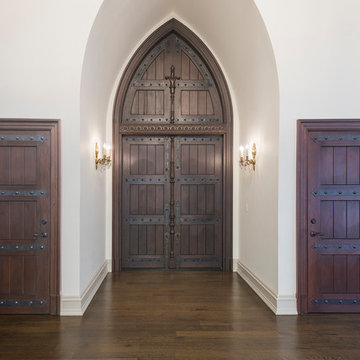
Expansive front door in New York with white walls, painted wood floors, a double front door, a dark wood front door and brown floor.
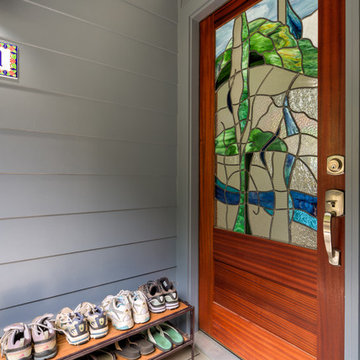
Design ideas for a mid-sized transitional front door in Hawaii with blue walls, painted wood floors, a single front door and a dark wood front door.
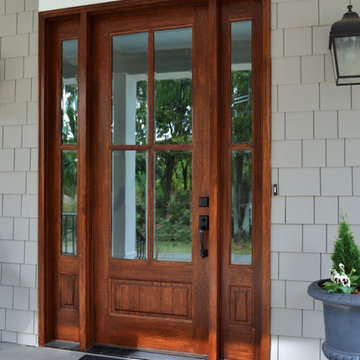
Alexandria TDL 4LT with 2LT Sidelights
Clear Beveled Glass
Photographed by: Cristina (Avgerinos) McDonald
Photo of a country front door in Nashville with grey walls, painted wood floors, a single front door and a dark wood front door.
Photo of a country front door in Nashville with grey walls, painted wood floors, a single front door and a dark wood front door.
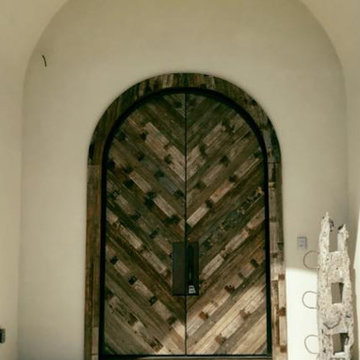
This is an example of a large front door in Austin with white walls, painted wood floors, a double front door, a dark wood front door and beige floor.
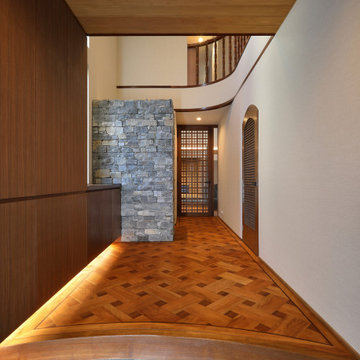
ゆったりとした玄関ホールを活かし、十分な収納を壁一面に確保しました。
アイストップとなる石の壁の裏側には、手洗いのコーナーを新設しています。
帰宅後まず手を洗ってから、リビングへという動線です。
正面に繊細な格子戸を奥行きのある空間になっています。
また、元々の床材をそのまま磨き直し活かしています。
アンティークな印象の手すりや床材がモダンに見えるようにシンプルな収納をデザインし、石の壁や格子戸が印象的になるよう配しています。
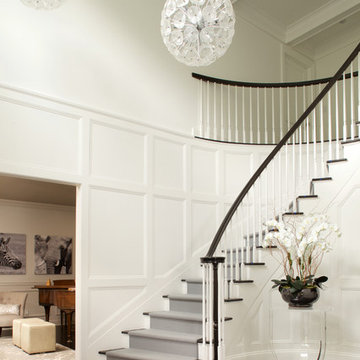
New windows and front door, plus darkly stained wood floors and banister, add drama to the existing foyer space. The client fell in love with these (3) dramatic pendant lights,
Space planning and cabinetry design by Jennifer Howard, JWH
Photography by Mick Hales, Greenworld Productions
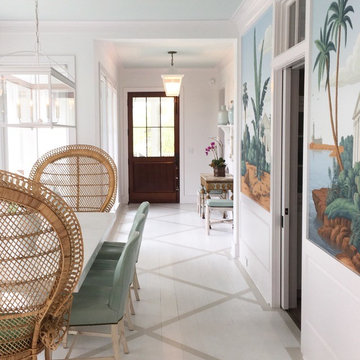
Charming island-style entrance.
This is an example of a beach style entryway in Charleston with white walls, painted wood floors, a single front door and a dark wood front door.
This is an example of a beach style entryway in Charleston with white walls, painted wood floors, a single front door and a dark wood front door.
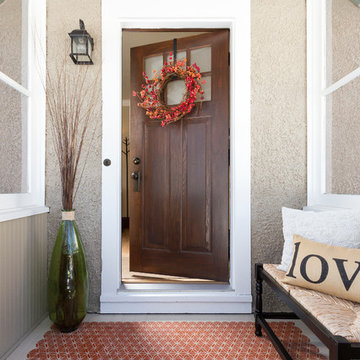
Building Design, Plans, and Interior Finishes by: Fluidesign Studio I Photographer: sethbennphoto.com
This is an example of a small arts and crafts vestibule in Minneapolis with beige walls, painted wood floors, a single front door and a dark wood front door.
This is an example of a small arts and crafts vestibule in Minneapolis with beige walls, painted wood floors, a single front door and a dark wood front door.
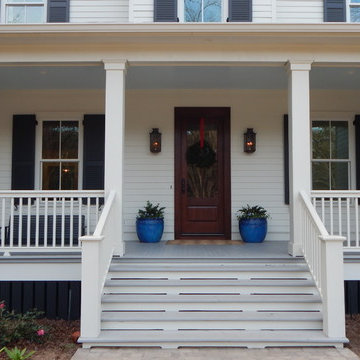
Mo Fitzgerald
This is an example of a large country front door in Miami with white walls, painted wood floors, a single front door and a dark wood front door.
This is an example of a large country front door in Miami with white walls, painted wood floors, a single front door and a dark wood front door.
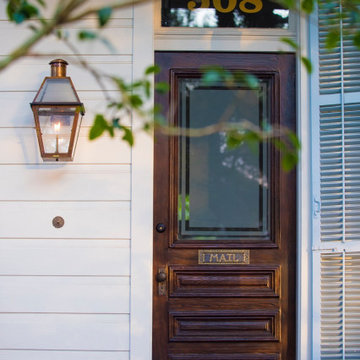
This Bevolo® original was designed in the 1940s by world renowned architect A. Hays Town and Andrew Bevolo Sr. This Original French Quarter® lantern adorns many historic buildings across the country. The light can be used with a wide range of architectural styles. It is available in natural gas, liquid propane, and electric.
Standard Lantern Sizes
Height Width Depth
14.0" 9.25" 9.25"
18.0" 10.5" 10.5"
21.0" 11.5" 11.5"
24.0" 13.25" 13.25"
27.0" 14.5" 14.5"
*30" 17.5" 17.5"
*36" 21.5" 21.5"
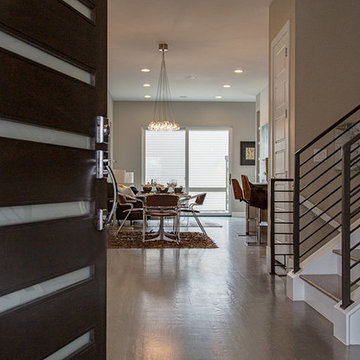
Design ideas for a mid-sized contemporary front door in Denver with beige walls, a single front door, a dark wood front door, beige floor and painted wood floors.
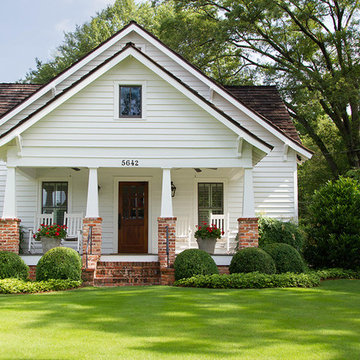
This is an example of a front door in Atlanta with white walls, painted wood floors, a single front door, a dark wood front door and grey floor.
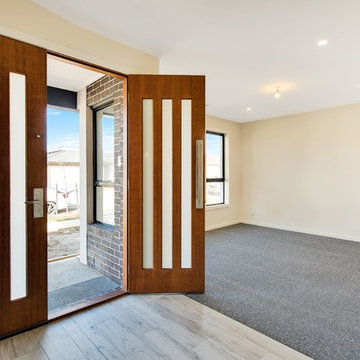
Photo of a large modern front door in Melbourne with white walls, painted wood floors, a double front door, a dark wood front door and beige floor.
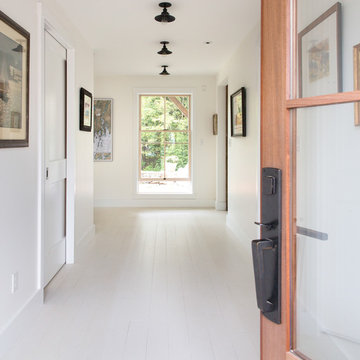
Jonathan Reece Photography
Design ideas for a mid-sized modern front door in Portland Maine with white walls, painted wood floors, a single front door and a dark wood front door.
Design ideas for a mid-sized modern front door in Portland Maine with white walls, painted wood floors, a single front door and a dark wood front door.
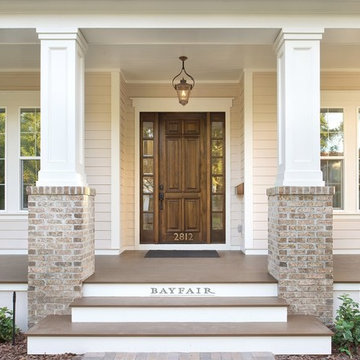
Built by Bayfair Homes
This is an example of a mid-sized traditional front door in Tampa with beige walls, a single front door, a dark wood front door, painted wood floors and brown floor.
This is an example of a mid-sized traditional front door in Tampa with beige walls, a single front door, a dark wood front door, painted wood floors and brown floor.
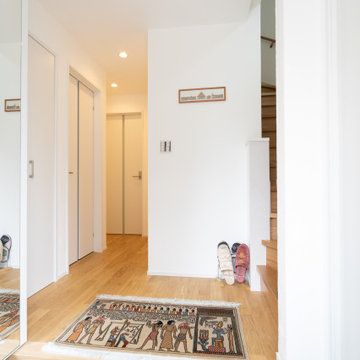
玄関ドア、門柱ともに木質調にし、木のぬくもりを感じられる玄関。
Inspiration for a country entry hall in Tokyo with painted wood floors, a single front door, a dark wood front door, wallpaper and wallpaper.
Inspiration for a country entry hall in Tokyo with painted wood floors, a single front door, a dark wood front door, wallpaper and wallpaper.
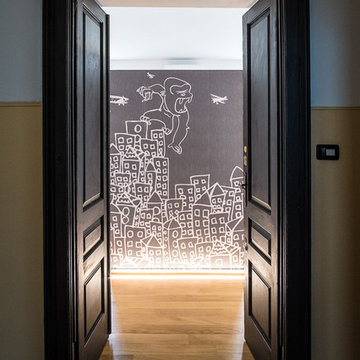
Contemporary entryway in Other with white walls, painted wood floors, a double front door, a dark wood front door and brown floor.
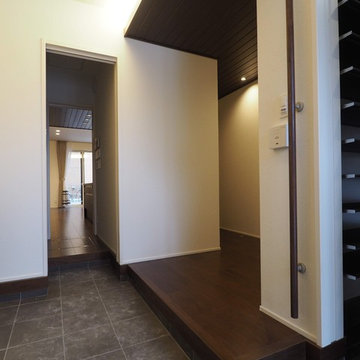
左手がパントリー右手が土間収納。
ホールも天井を木質天井にすることでリビングへの期待感が高まるろう下になりました。
Inspiration for an entry hall in Other with white walls, painted wood floors, a single front door, a dark wood front door and brown floor.
Inspiration for an entry hall in Other with white walls, painted wood floors, a single front door, a dark wood front door and brown floor.
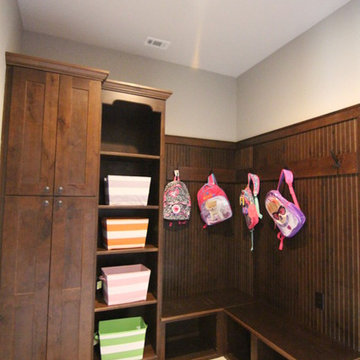
Inspiration for a mid-sized country front door in Austin with beige walls, painted wood floors, a single front door and a dark wood front door.
Entryway Design Ideas with Painted Wood Floors and a Dark Wood Front Door
1