Entryway Design Ideas with Marble Floors and a Double Front Door
Refine by:
Budget
Sort by:Popular Today
1 - 20 of 1,605 photos
Item 1 of 3

This detached home in West Dulwich was opened up & extended across the back to create a large open plan kitchen diner & seating area for the family to enjoy together. We added marble chequerboard tiles in the entrance and oak herringbone parquet in the main living area
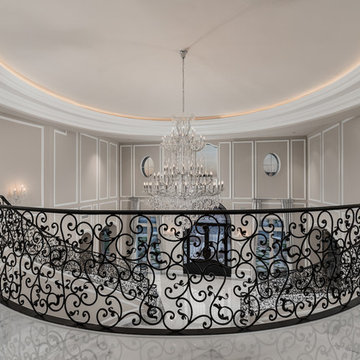
Come on into this custom luxury home with a beautiful grand entry and custom chandelier.
Inspiration for an expansive mediterranean foyer in Phoenix with grey walls, marble floors, a double front door, a metal front door, grey floor and recessed.
Inspiration for an expansive mediterranean foyer in Phoenix with grey walls, marble floors, a double front door, a metal front door, grey floor and recessed.
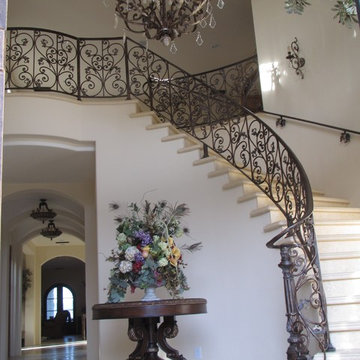
Marble flooring and slab staircase
Custom fabricated Iron Railing with gold and silver leaf accents
Custom fabricated light fixtures with gold and silver leaf accents
Custom fabricated silk olive tree's and Floral
Hand troweled plaster walls
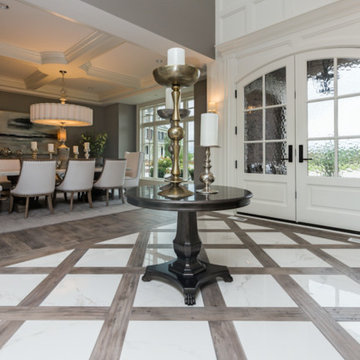
Design ideas for a large modern foyer in Other with grey walls, marble floors, a double front door and a glass front door.
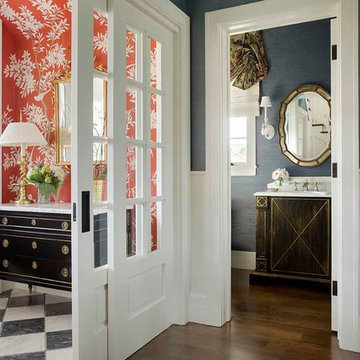
This newly constructed home sits on five beautiful acres. Entry vestibule and foyer, with a peek into the powder bath. Salvaged marble floor tiles from Europe, through Exquisite Surfaces, Los Angeles. French antique furnishings, like the circa 1880 chest with Carrara top. Hand painted chinoiserie wallpaper from Gracie. Mirror is through Schumacher. Eric Roth Photography
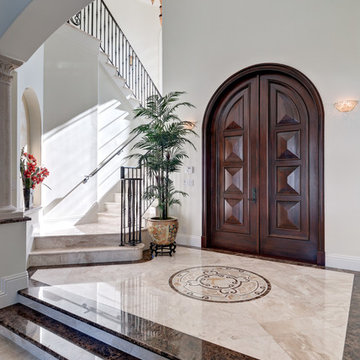
Inspiration for a mediterranean foyer in Miami with white walls, marble floors, a double front door and a dark wood front door.
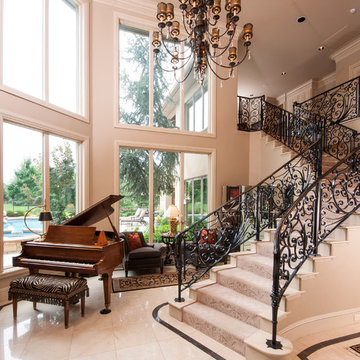
Design ideas for an expansive traditional foyer in Oklahoma City with beige walls, a double front door, a metal front door and marble floors.
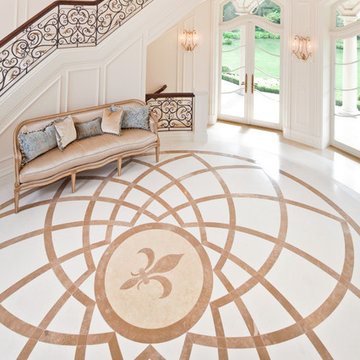
The floor of the rotunda is covered with a massive marble stone inlaid tile medallion designed after the Fibonacci sequence pattern.
Miller + Miller Architectural Photography
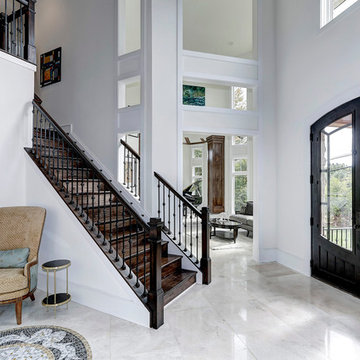
Photo of a large traditional foyer in DC Metro with white walls, a double front door, a black front door and marble floors.
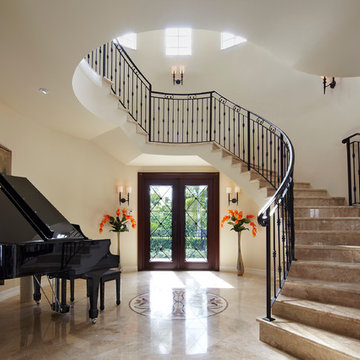
Large mediterranean foyer in Miami with white walls, marble floors, a double front door and a dark wood front door.
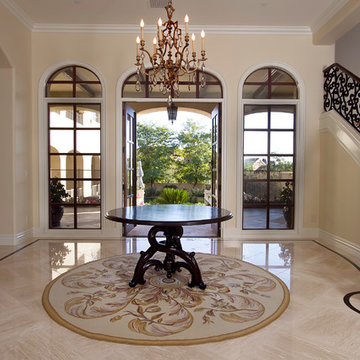
Scottsdale Elegance - Foyer - General View Stairway with wrought iron handrail
This is an example of a large traditional foyer in Phoenix with beige walls, marble floors, a double front door and a glass front door.
This is an example of a large traditional foyer in Phoenix with beige walls, marble floors, a double front door and a glass front door.
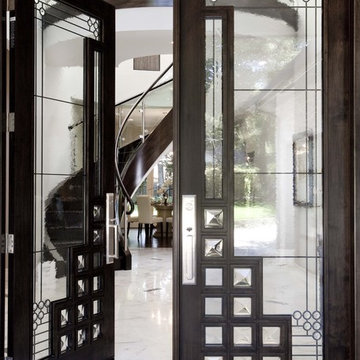
This is an example of a modern front door in San Luis Obispo with marble floors, a double front door and a glass front door.
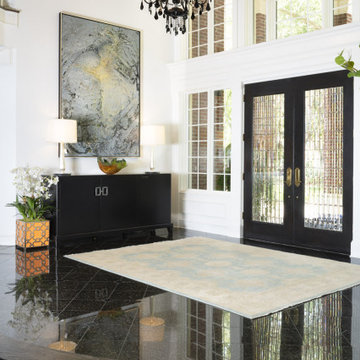
This is an example of an expansive transitional front door in Tampa with white walls, marble floors, a double front door, a black front door and black floor.
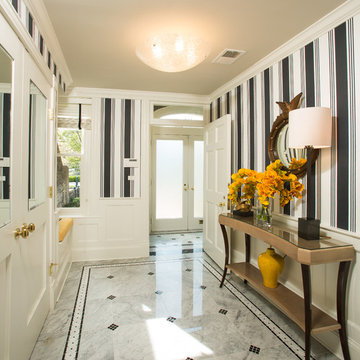
Elegant new entry finished with traditional black and white marble flooring with a basket weave border and trim that matches the home’s era.
The original foyer was dark and had an obtrusive cabinet to hide unsightly meters and pipes. Our in-house plumber reconfigured the plumbing to allow us to build a shallower full-height closet to hide the meters and electric panels, but we still gained space to install storage shelves. We also shifted part of the wall into the adjacent suite to gain square footage to create a more dramatic foyer.
Photographer: Greg Hadley
Interior Designer: Whitney Stewart
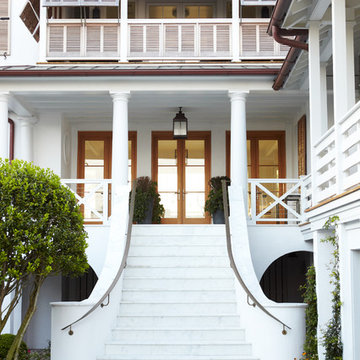
Brie Williams Photographer
Photo of a large beach style front door in Charleston with white walls, marble floors, a double front door and a medium wood front door.
Photo of a large beach style front door in Charleston with white walls, marble floors, a double front door and a medium wood front door.
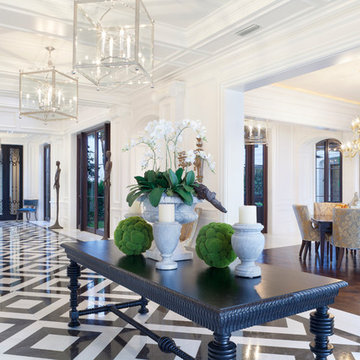
Ed Butera
Photo of an expansive transitional foyer in Miami with white walls, marble floors, a double front door and a black front door.
Photo of an expansive transitional foyer in Miami with white walls, marble floors, a double front door and a black front door.
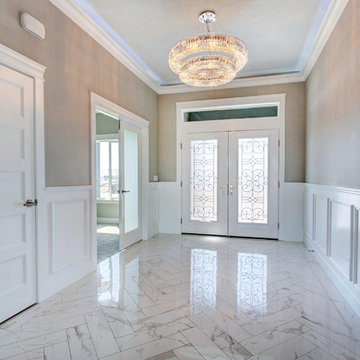
Mid-sized transitional entry hall in Seattle with grey walls, marble floors, a double front door, a white front door and white floor.
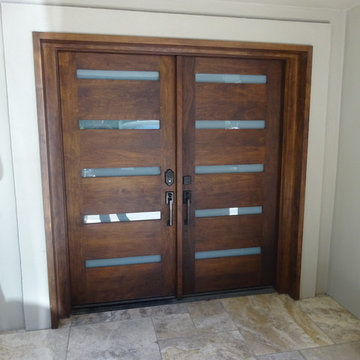
This is an example of a large contemporary entryway in Los Angeles with white walls, marble floors, a double front door and a dark wood front door.
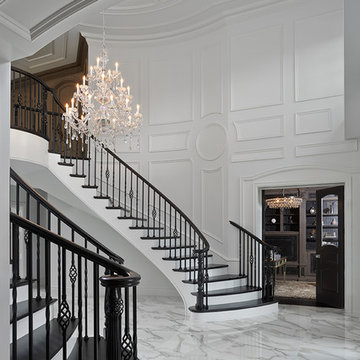
The dramatic contrast of the very dark espresso finish against the white millwork adds to the sophistication of this space. Full design of all Architectural details and finishes which includes custom designed Millwork and styling throughout. Also shown here is the entrance to the Library.
Photography by Carlson Productions LLC
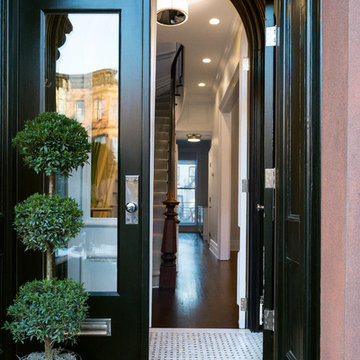
Interior Design, Interior Architecture, Custom Millwork Design, Furniture Design, Art Curation, & Landscape Architecture by Chango & Co.
Photography by Ball & Albanese
Entryway Design Ideas with Marble Floors and a Double Front Door
1