Entryway Design Ideas with Yellow Walls and a Dutch Front Door
Refine by:
Budget
Sort by:Popular Today
1 - 15 of 15 photos
Item 1 of 3
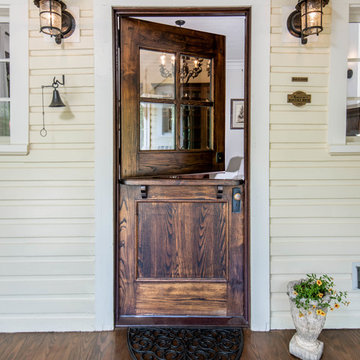
Mid-sized country front door in Other with yellow walls, dark hardwood floors, a dutch front door, a dark wood front door and brown floor.
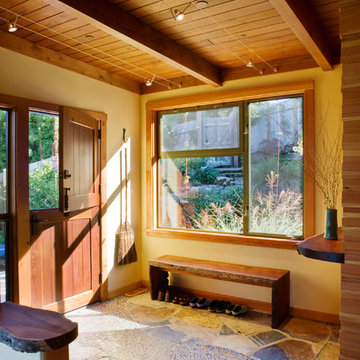
Emily Hagopian, Leger Wanaselja Architecture
This is an example of a mid-sized contemporary foyer in San Francisco with yellow walls, a dutch front door and a medium wood front door.
This is an example of a mid-sized contemporary foyer in San Francisco with yellow walls, a dutch front door and a medium wood front door.
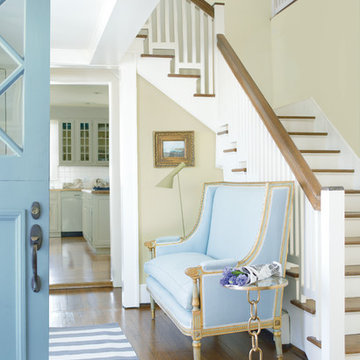
Inspiration for a mid-sized country foyer in Other with yellow walls, medium hardwood floors, a dutch front door, a blue front door and brown floor.
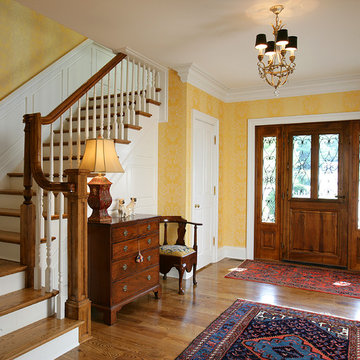
This is an example of a mid-sized traditional front door in Other with yellow walls, medium hardwood floors, a dutch front door and a dark wood front door.
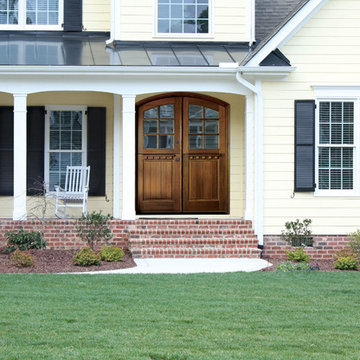
Double arched top 6LT dutch door
clear beveled low e glass
Photographed by: Cristina (Avgerinos) McDonald
This is an example of a traditional front door in Raleigh with yellow walls, brick floors, a dutch front door and a dark wood front door.
This is an example of a traditional front door in Raleigh with yellow walls, brick floors, a dutch front door and a dark wood front door.
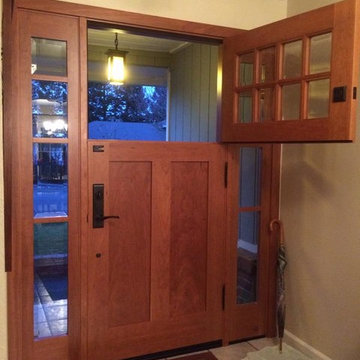
This is an example of a large contemporary front door in San Francisco with a dutch front door, yellow walls and a medium wood front door.
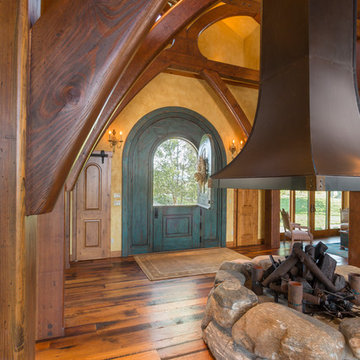
Tim Murphy
Country entryway in Denver with a dutch front door and yellow walls.
Country entryway in Denver with a dutch front door and yellow walls.
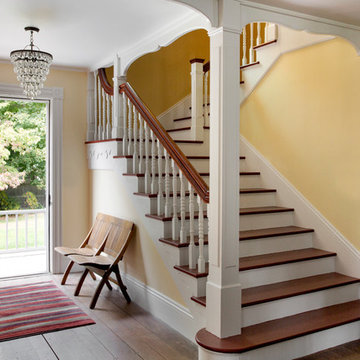
SUNDAYS IN PATTON PARK
This elegant Hamilton, MA home, circa 1885, was constructed with high ceilings, a grand staircase, detailed moldings and stained glass. The character and charm allowed the current owners to overlook the antiquated systems, severely outdated kitchen and dysfunctional floor plan. The house hadn’t been touched in 50+ years but the potential was obvious. Putting their faith in us, we updated the systems, created a true master bath, relocated the pantry, added a half bath in place of the old pantry, installed a new kitchen and reworked the flow, all while maintaining the home’s original character and charm.
Photo by Eric Roth
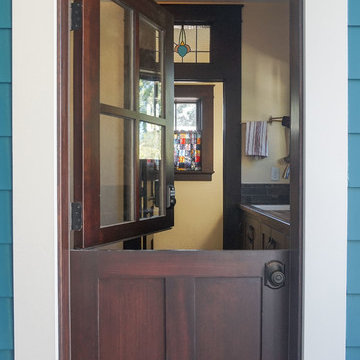
Design ideas for a small arts and crafts mudroom in Boise with yellow walls, medium hardwood floors, a dutch front door and a medium wood front door.
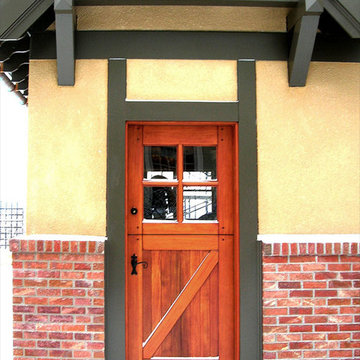
Hand made exterior custom door.
Inspiration for a large eclectic front door in Denver with yellow walls, brick floors, a dutch front door and a medium wood front door.
Inspiration for a large eclectic front door in Denver with yellow walls, brick floors, a dutch front door and a medium wood front door.
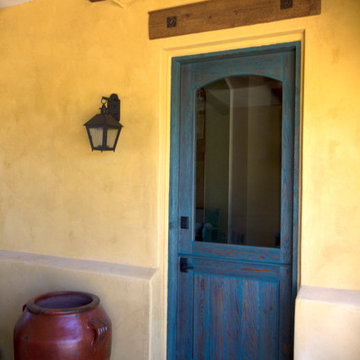
Wire brushed Cedar Dutch door with turquoise wash for custom home located in the Central Coast Wine Country.
Photos: Hayley Marie Photography
Mid-sized country front door in San Luis Obispo with yellow walls, ceramic floors, a dutch front door and a blue front door.
Mid-sized country front door in San Luis Obispo with yellow walls, ceramic floors, a dutch front door and a blue front door.
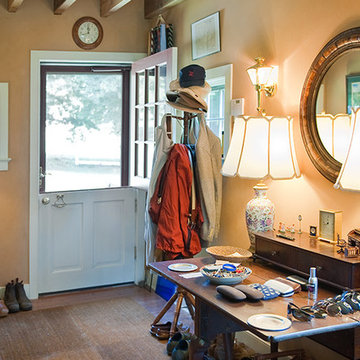
This new charming space designed by Warren Claytor Architects had many program requirements including adding onto an Historic Barn with conservation easements, the new multi level design achieves charming detail with traditional and recycled materials including reclaimed timbers, stone, windows, flooring and hinges. The home office in the loft area looks out over the many acres of horse country and preserved land and the charming space can be used as a guest cottage or entertaining space. This project received an Award for the 2012 Dream Home Awards. Photo Credit: John Chew
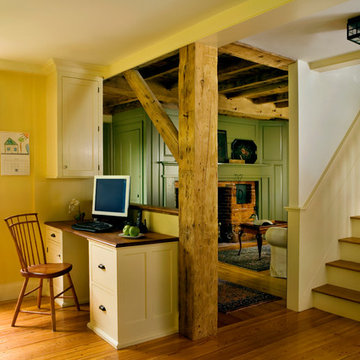
Eric Roth Photography
Photo of a large traditional foyer in Boston with light hardwood floors, yellow walls, a dutch front door and a light wood front door.
Photo of a large traditional foyer in Boston with light hardwood floors, yellow walls, a dutch front door and a light wood front door.
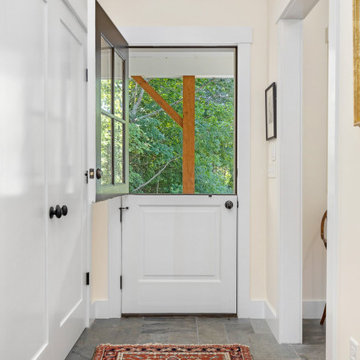
"Victoria Point" farmhouse barn home by Yankee Barn Homes, customized by Paul Dierkes, Architect. Entry foyer with dutch door. Flooring of quartzite tile. Shaker style closet doors.
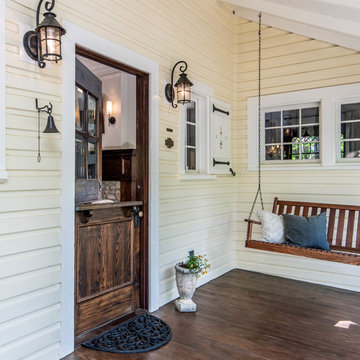
Design ideas for a mid-sized country front door in Other with yellow walls, dark hardwood floors, a dutch front door, a dark wood front door and brown floor.
Entryway Design Ideas with Yellow Walls and a Dutch Front Door
1