Entryway Design Ideas with Dark Hardwood Floors and a Glass Front Door
Refine by:
Budget
Sort by:Popular Today
1 - 20 of 810 photos
Item 1 of 3

Design ideas for a traditional foyer in Atlanta with multi-coloured walls, dark hardwood floors, a single front door, a glass front door, brown floor and wallpaper.
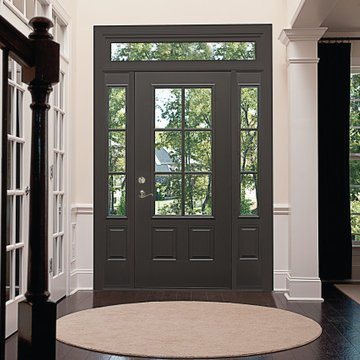
This is an example of a large contemporary foyer in Detroit with white walls, dark hardwood floors, a single front door, a glass front door and brown floor.
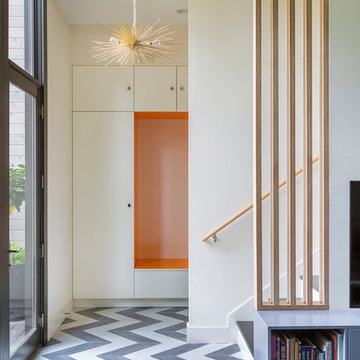
Large scandinavian mudroom in New York with white walls, a glass front door, dark hardwood floors, a single front door and brown floor.
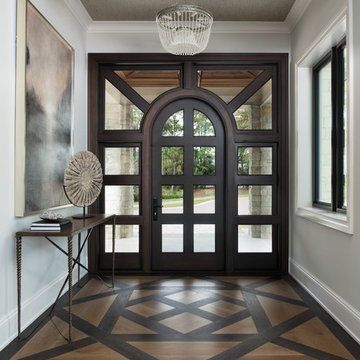
The foyer has a custom door with sidelights and custom inlaid floor, setting the tone into this fabulous home on the river in Florida.
Design ideas for a large transitional foyer in Miami with grey walls, dark hardwood floors, a single front door, a glass front door, brown floor and wallpaper.
Design ideas for a large transitional foyer in Miami with grey walls, dark hardwood floors, a single front door, a glass front door, brown floor and wallpaper.
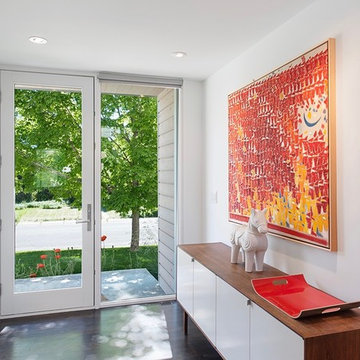
bob carmichael photos
this vintage knoll credenza is a clean platform for the abstract, modern painting in reds.
This is an example of a mid-sized contemporary front door in Denver with white walls, dark hardwood floors, a single front door, a glass front door and brown floor.
This is an example of a mid-sized contemporary front door in Denver with white walls, dark hardwood floors, a single front door, a glass front door and brown floor.
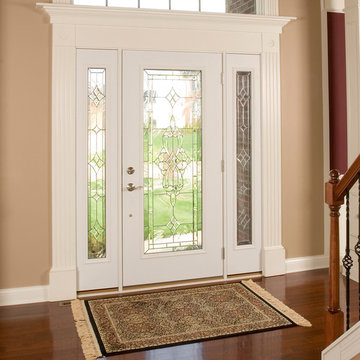
Inspiration for a mid-sized traditional front door in Boston with brown walls, dark hardwood floors, a single front door, a glass front door and brown floor.
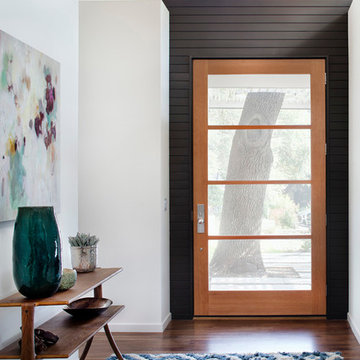
Entryway features bright white walls, walnut floors, wood plank wall feature, and a patterned blue rug from Room & Board. Mid-century style console is the Doppio B table from Organic Modernism. The transom window and semi-translucent front door provide the foyer with plenty of natural light.
Painting by Joyce Howell
Interior by Allison Burke Interior Design
Architecture by A Parallel
Paul Finkel Photography
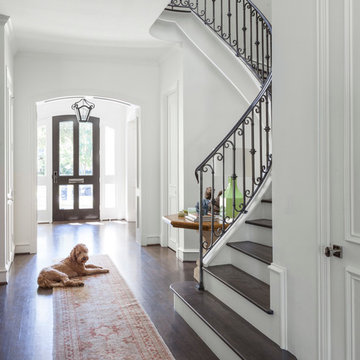
Nathan Schroder Photography
Inspiration for a transitional foyer in Dallas with white walls, dark hardwood floors, a single front door and a glass front door.
Inspiration for a transitional foyer in Dallas with white walls, dark hardwood floors, a single front door and a glass front door.
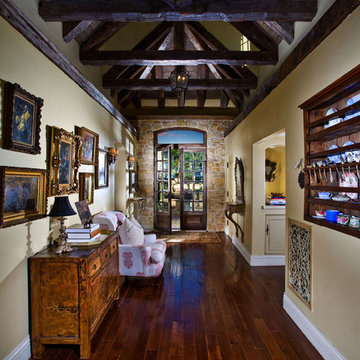
Entry Hall looking to Entry Door
Applied Photography
Photo of a mediterranean entry hall in Orange County with beige walls, dark hardwood floors, a double front door and a glass front door.
Photo of a mediterranean entry hall in Orange County with beige walls, dark hardwood floors, a double front door and a glass front door.
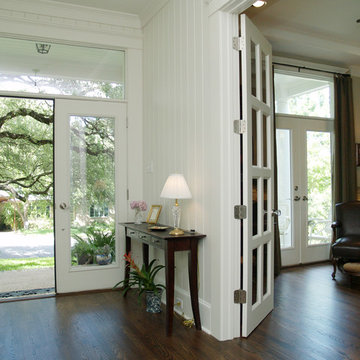
Inspiration for a traditional entryway in Austin with dark hardwood floors, a double front door and a glass front door.
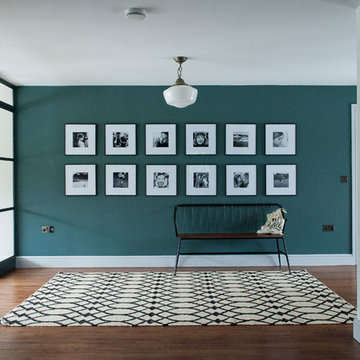
Storme sabine
Mid-sized contemporary foyer in Kent with green walls, dark hardwood floors, brown floor and a glass front door.
Mid-sized contemporary foyer in Kent with green walls, dark hardwood floors, brown floor and a glass front door.
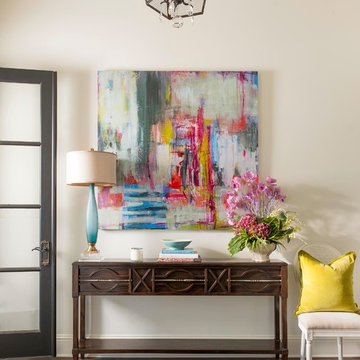
Dan Piassick
Inspiration for a transitional entry hall in Dallas with beige walls, dark hardwood floors, a glass front door and brown floor.
Inspiration for a transitional entry hall in Dallas with beige walls, dark hardwood floors, a glass front door and brown floor.
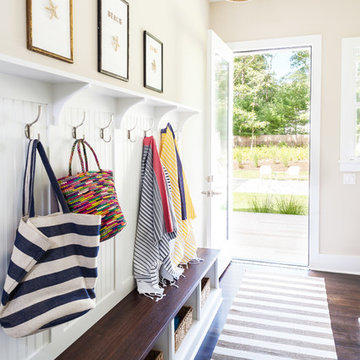
Sequined Asphalt Studios
This is an example of a mid-sized beach style mudroom in New York with beige walls, dark hardwood floors, a single front door and a glass front door.
This is an example of a mid-sized beach style mudroom in New York with beige walls, dark hardwood floors, a single front door and a glass front door.
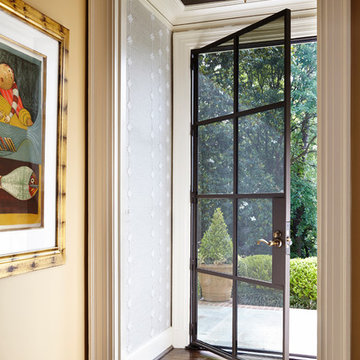
Design ideas for a small transitional entryway in Atlanta with dark hardwood floors, a glass front door and a single front door.
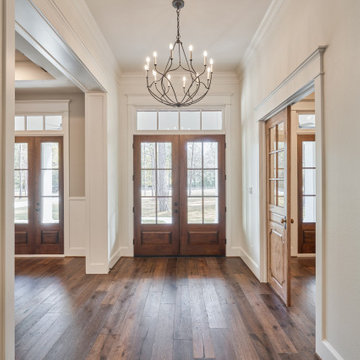
This is an example of a large foyer in Houston with white walls, dark hardwood floors, a double front door, a glass front door and brown floor.
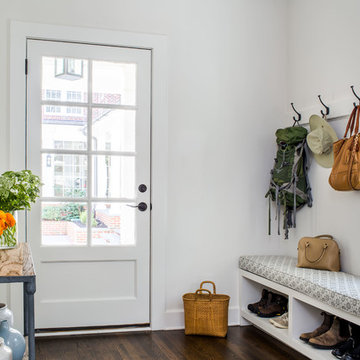
Mudroom off of garage in carriage house. This space connects to main house via a covered connector
Photo by Jeff Herr
Beach style mudroom in Atlanta with white walls, dark hardwood floors, a single front door, a glass front door and brown floor.
Beach style mudroom in Atlanta with white walls, dark hardwood floors, a single front door, a glass front door and brown floor.
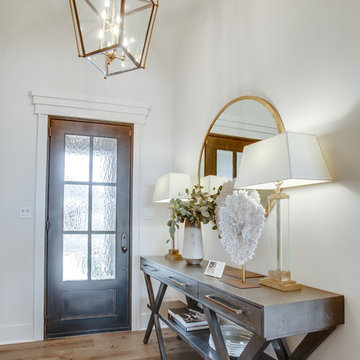
Inspiration for a mid-sized country entry hall in Austin with white walls, dark hardwood floors, a single front door, a glass front door and brown floor.
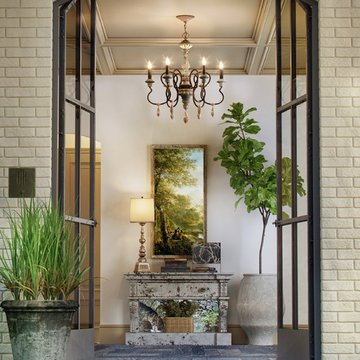
Design ideas for a mid-sized transitional foyer in Detroit with beige walls, dark hardwood floors, a double front door, a glass front door and brown floor.
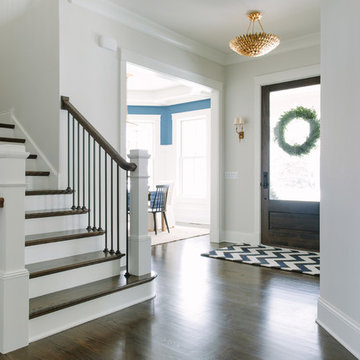
Stoffer Photography
This is an example of a mid-sized transitional foyer in Chicago with white walls, dark hardwood floors, a single front door and a glass front door.
This is an example of a mid-sized transitional foyer in Chicago with white walls, dark hardwood floors, a single front door and a glass front door.
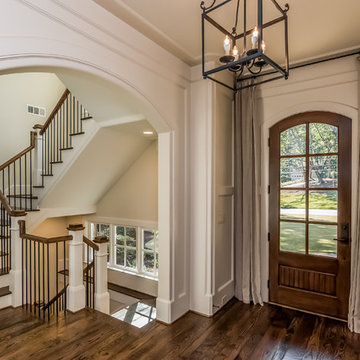
Mid-sized transitional front door in Atlanta with white walls, dark hardwood floors, a single front door and a glass front door.
Entryway Design Ideas with Dark Hardwood Floors and a Glass Front Door
1