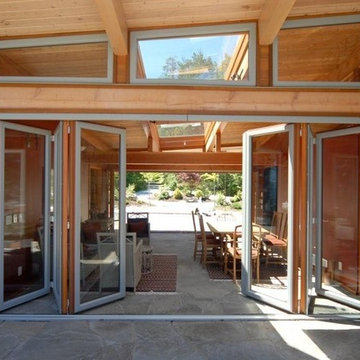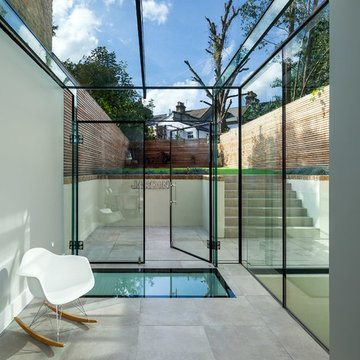Entryway Design Ideas with a Glass Front Door
Refine by:
Budget
Sort by:Popular Today
1 - 18 of 18 photos
Item 1 of 3
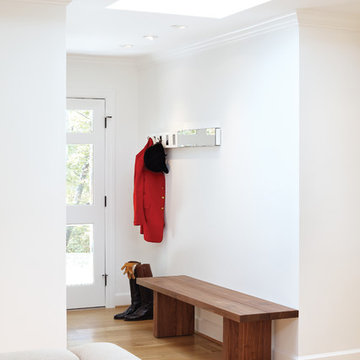
Remodel of 70's era rancher stone house into contemporary retreat for a fox hunter
foyer
Design ideas for a mid-sized contemporary foyer in DC Metro with a glass front door, white walls, light hardwood floors and a single front door.
Design ideas for a mid-sized contemporary foyer in DC Metro with a glass front door, white walls, light hardwood floors and a single front door.
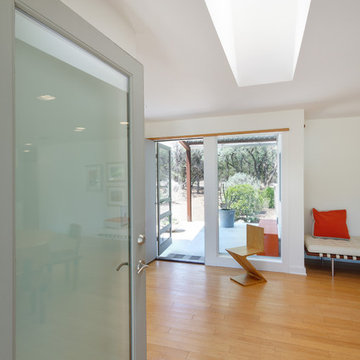
Photo by. Jonathan Jackson
Photo of a modern entryway in Austin with white walls, light hardwood floors and a glass front door.
Photo of a modern entryway in Austin with white walls, light hardwood floors and a glass front door.
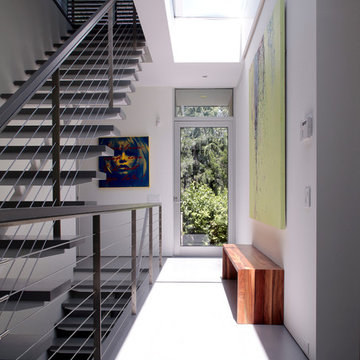
This 7,000 square foot space located is a modern weekend getaway for a modern family of four. The owners were looking for a designer who could fuse their love of art and elegant furnishings with the practicality that would fit their lifestyle. They owned the land and wanted to build their new home from the ground up. Betty Wasserman Art & Interiors, Ltd. was a natural fit to make their vision a reality.
Upon entering the house, you are immediately drawn to the clean, contemporary space that greets your eye. A curtain wall of glass with sliding doors, along the back of the house, allows everyone to enjoy the harbor views and a calming connection to the outdoors from any vantage point, simultaneously allowing watchful parents to keep an eye on the children in the pool while relaxing indoors. Here, as in all her projects, Betty focused on the interaction between pattern and texture, industrial and organic.
Project completed by New York interior design firm Betty Wasserman Art & Interiors, which serves New York City, as well as across the tri-state area and in The Hamptons.
For more about Betty Wasserman, click here: https://www.bettywasserman.com/
To learn more about this project, click here: https://www.bettywasserman.com/spaces/sag-harbor-hideaway/
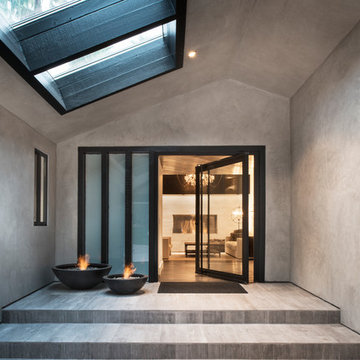
Chantal Hasse
Photo of a contemporary entryway in Santa Barbara with a glass front door and grey walls.
Photo of a contemporary entryway in Santa Barbara with a glass front door and grey walls.
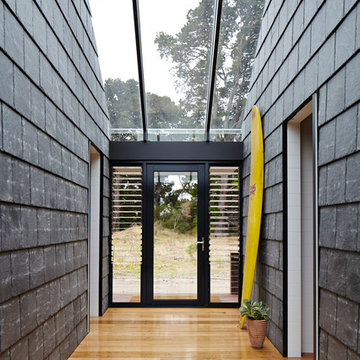
Alicia Taylor
Mid-sized contemporary foyer in Geelong with light hardwood floors, a single front door and a glass front door.
Mid-sized contemporary foyer in Geelong with light hardwood floors, a single front door and a glass front door.
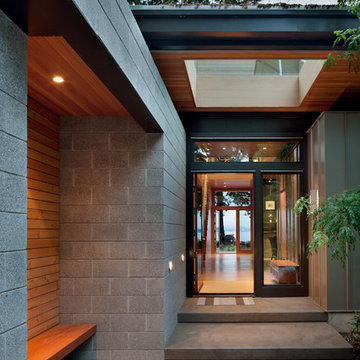
This image captures the main entry to the home. All of the wood used for the bench on the left came from one large tree that was on-site. It was milled on-site and kiln-dried locally. A lot of this wood was also used on the inside as finish trim... so the tree never really left the site! Also in this image are LED lights and an off-the-shelf ground-face masonry block that is used in a manner that makes the pedestrian material seem rather elegant. The pavers to the left of the walkway leading up to the front door are reclaimed.
photo credit: Lara Swimmer
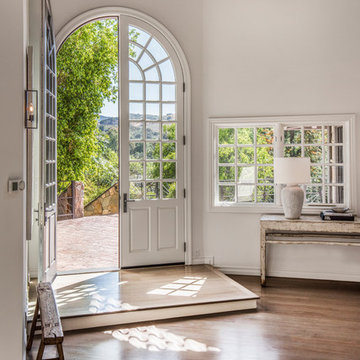
Inspiration for a country foyer in Los Angeles with white walls, medium hardwood floors, a double front door, a glass front door and brown floor.
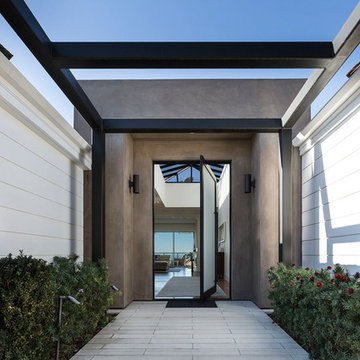
Contemporary front door in Boise with grey walls, a pivot front door, a glass front door and grey floor.
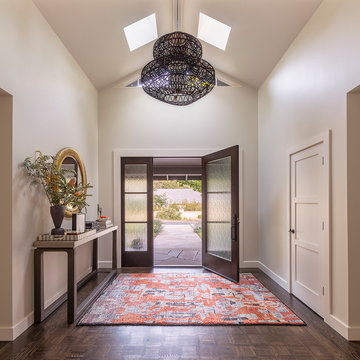
Design by Debbie Peterson Architects and LMB Interiors
Inspiration for a contemporary entryway in San Francisco with beige walls, dark hardwood floors, a single front door, a glass front door and brown floor.
Inspiration for a contemporary entryway in San Francisco with beige walls, dark hardwood floors, a single front door, a glass front door and brown floor.
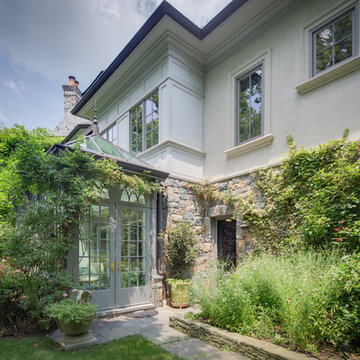
Beautiful backyard space!
Photo of a traditional entryway in DC Metro with a double front door and a glass front door.
Photo of a traditional entryway in DC Metro with a double front door and a glass front door.
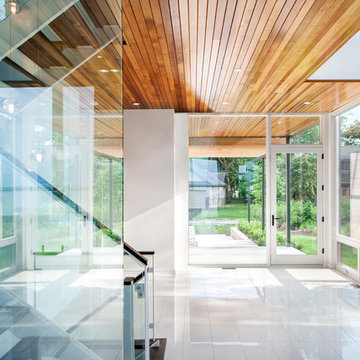
Inspiration for a large contemporary foyer in Ottawa with a single front door, a glass front door and white floor.
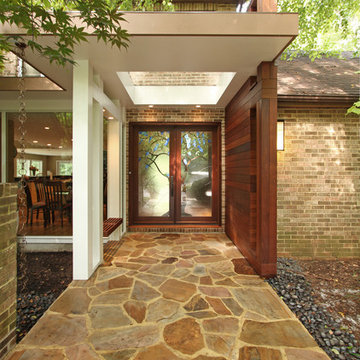
Photography by Matthew Carrig
Inspiration for a contemporary front door in DC Metro with a double front door and a glass front door.
Inspiration for a contemporary front door in DC Metro with a double front door and a glass front door.
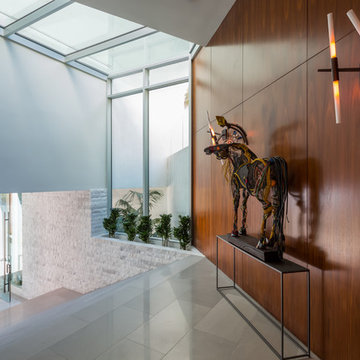
Design ideas for a contemporary foyer in Los Angeles with white walls, a single front door, a glass front door and grey floor.
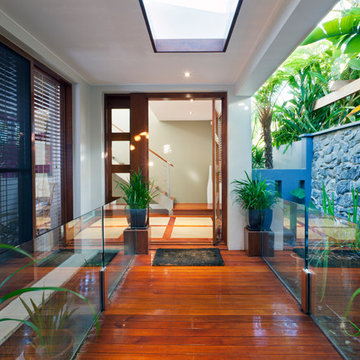
This is an example of a contemporary front door in San Francisco with white walls, medium hardwood floors, a pivot front door, a glass front door and brown floor.
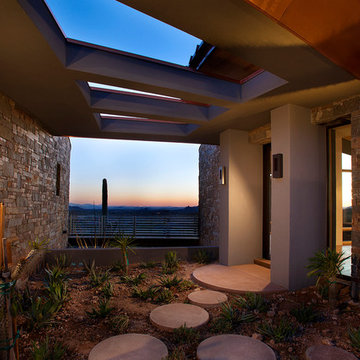
The Boos Group, L.L.C.
Phoenix Architects
Russ Greey Landscape
Janet Brooks Interiors
Dino Tonn Photography
Photo of a contemporary entryway in Phoenix with a glass front door.
Photo of a contemporary entryway in Phoenix with a glass front door.
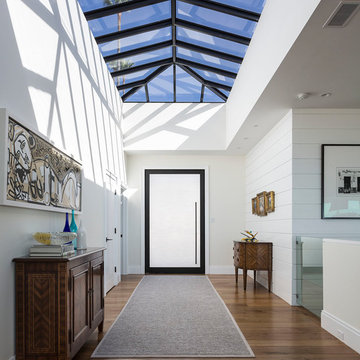
Inspiration for a contemporary entry hall in Boise with white walls, medium hardwood floors, a pivot front door, a glass front door and brown floor.
Entryway Design Ideas with a Glass Front Door
1
