Entryway Design Ideas with a Black Front Door and a Gray Front Door
Refine by:
Budget
Sort by:Popular Today
1 - 20 of 13,266 photos
Item 1 of 3

Mud room with black cabinetry, timber feature hooks, terrazzo floor tile, black steel framed rear door.
Photo of a mid-sized contemporary mudroom in Melbourne with white walls, terrazzo floors and a black front door.
Photo of a mid-sized contemporary mudroom in Melbourne with white walls, terrazzo floors and a black front door.

This is an example of a mid-sized midcentury foyer in Sydney with yellow walls, light hardwood floors, a single front door, a gray front door and brown floor.

This is an example of a contemporary entryway in Melbourne with white walls, light hardwood floors, a single front door, a black front door and beige floor.

Inspiration for a large transitional foyer in Sydney with black walls, porcelain floors, a single front door, a black front door and black floor.
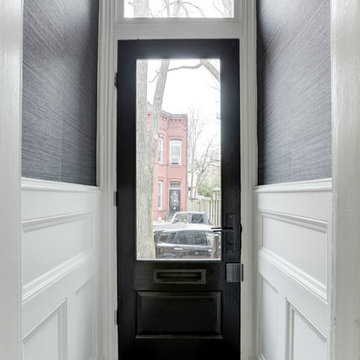
photographer-Connie Gauthier
Inspiration for a contemporary vestibule in DC Metro with grey walls, ceramic floors, a single front door and a black front door.
Inspiration for a contemporary vestibule in DC Metro with grey walls, ceramic floors, a single front door and a black front door.
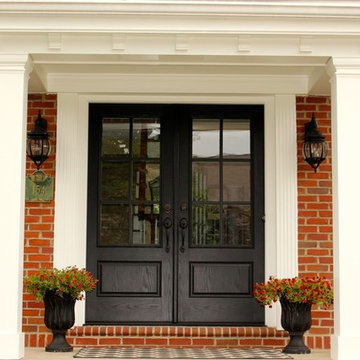
double door front entrance w/ covered porch
This is an example of a mid-sized traditional front door in Other with concrete floors, a double front door and a black front door.
This is an example of a mid-sized traditional front door in Other with concrete floors, a double front door and a black front door.
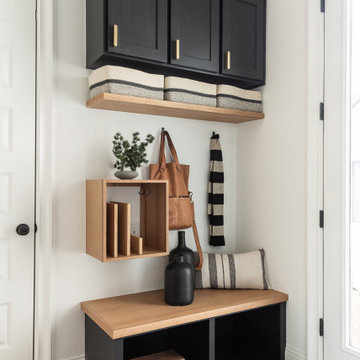
Modern Mud Room with Floating Charging Station
Inspiration for a small modern mudroom in Dallas with white walls, light hardwood floors, a black front door and a single front door.
Inspiration for a small modern mudroom in Dallas with white walls, light hardwood floors, a black front door and a single front door.
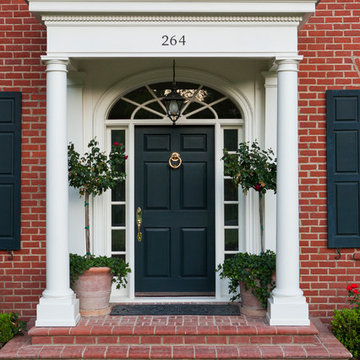
Lori Dennis Interior Design
SoCal Contractor Construction
Mark Tanner Photography
Large traditional front door in Los Angeles with a single front door and a black front door.
Large traditional front door in Los Angeles with a single front door and a black front door.
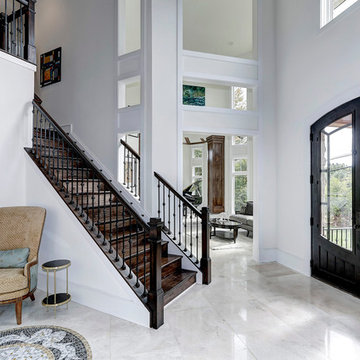
Photo of a large traditional foyer in DC Metro with white walls, a double front door, a black front door and marble floors.
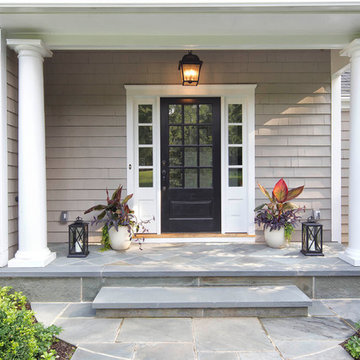
Covered back door, bluestone porch, french side lights, french door, bead board ceiling. Photography by Pete Weigley
Traditional front door in New York with grey walls, slate floors, a single front door, a black front door and grey floor.
Traditional front door in New York with grey walls, slate floors, a single front door, a black front door and grey floor.

This Farmhouse style home was designed around the separate spaces and wraps or hugs around the courtyard, it’s inviting, comfortable and timeless. A welcoming entry and sliding doors suggest indoor/ outdoor living through all of the private and public main spaces including the Entry, Kitchen, living, and master bedroom. Another major design element for the interior of this home called the “galley” hallway, features high clerestory windows and creative entrances to two of the spaces. Custom Double Sliding Barn Doors to the office and an oversized entrance with sidelights and a transom window, frame the main entry and draws guests right through to the rear courtyard. The owner’s one-of-a-kind creative craft room and laundry room allow for open projects to rest without cramping a social event in the public spaces. Lastly, the HUGE but unassuming 2,200 sq ft garage provides two tiers and space for a full sized RV, off road vehicles and two daily drivers. This home is an amazing example of balance between on-site toy storage, several entertaining space options and private/quiet time and spaces alike.
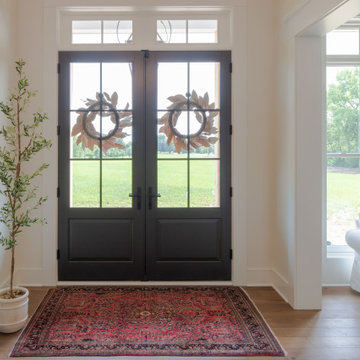
Design ideas for a modern foyer in Columbus with white walls, medium hardwood floors, a double front door and a black front door.

This checkerboard flooring is Minton marble (tumbled 61 x 61cm) and Aliseo marble (tumbled 61 x 61cm), both from Artisans of Devizes. The floor is bordered with the same Minton tumbled marble. | Light fixtures are the Salasco 3 tiered chandeliers from Premier Housewares

This is an example of a small midcentury entry hall in Sacramento with white walls, light hardwood floors, a single front door, a black front door and brown floor.
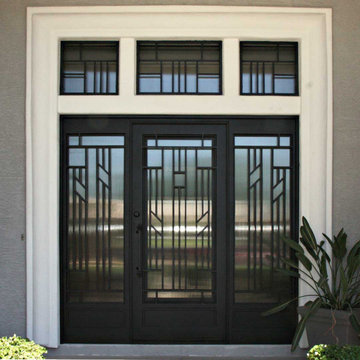
Iron Entry Doors from First Impression Ironworks are crafted uniquely for your home. Our steel entry doors are an investment that will truly add value to your home, since each door is custom built to your home’s specifications and made from the highest quality materials. Each wrought iron door, whether solid steel, iron and glass, or wrought iron and wood, is expertly made in Arizona by our talented iron artisans. Our wrought iron is sourced here in the U.S.A., using only 100% American steel. Every iron entry door is crafted from the strongest, most robust steel in the door, frame, iron pull handles, and even the standard 10" steel latch and lock guard. Name brand Kwikset or Schlage hardware is always included, so your new front door can be upgraded with the latest technology and integrated with alarm and monitoring systems. We’re here to bring your dreams to life with customization available for whatever needs fit your home best, whether it’s removable sunscreens, sidelights, transoms, or elegant iron hardware. Create the first impression you’ve always wanted for your home today with your vision and our expertise!
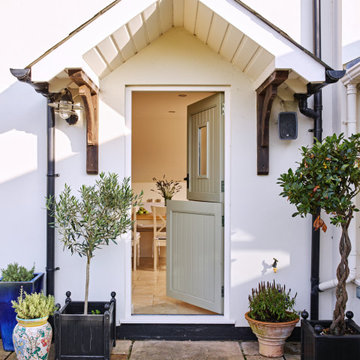
Country entryway in Hampshire with a dutch front door and a gray front door.
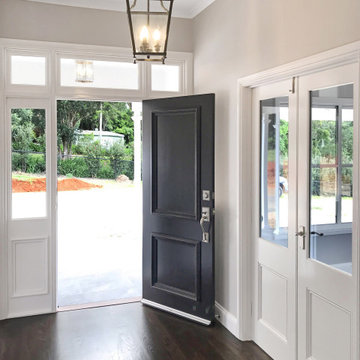
The clients’ brief detailed a home that externally is a Hampton’s influenced homestead. Internally the vision was a contemporary mix of Hampton’s with a Japanese palate in specific locations. On paper that may sound odd but in reality the two have come together beautifully. For example, the traditional dark coloured front door connects to the black light fittings that then speak confidently to the dark moody bathrooms. Linking everything is a gorgeous American Oak real timber floor finished in a custom walnut stain.
The formal entry space with 3m high ceilings, French timber doors leading to the study, and the entry door painted black to highlight the clients’ vision.
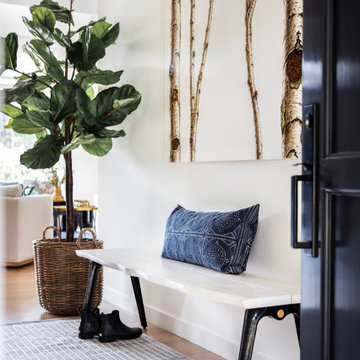
This is an example of a mid-sized transitional entry hall in San Francisco with white walls, a single front door, a black front door and beige floor.
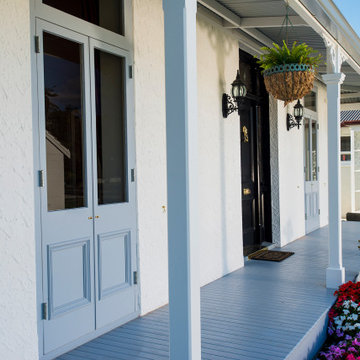
New french doors and a wrap-around verandah complement the existing character of the house.
Mid-sized midcentury front door in Napier-Hastings with white walls, painted wood floors, a single front door, a black front door and blue floor.
Mid-sized midcentury front door in Napier-Hastings with white walls, painted wood floors, a single front door, a black front door and blue floor.
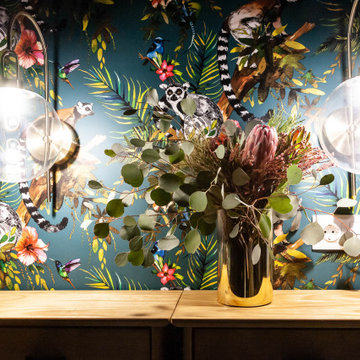
This is an example of a mid-sized transitional front door in Moscow with multi-coloured walls, porcelain floors, a single front door, a black front door and black floor.
Entryway Design Ideas with a Black Front Door and a Gray Front Door
1