Entryway Design Ideas with a Blue Front Door and a Light Wood Front Door
Refine by:
Budget
Sort by:Popular Today
1 - 20 of 6,782 photos
Item 1 of 3
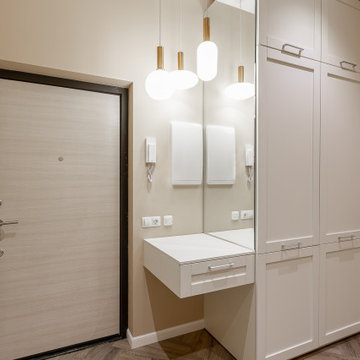
Inspiration for a contemporary front door in Moscow with beige walls, a single front door, a light wood front door and brown floor.

We laid mosaic floor tiles in the hallway of this Isle of Wight holiday home, redecorated, changed the ironmongery & added panelling and bench seats.
Inspiration for a large transitional vestibule in Other with grey walls, ceramic floors, a single front door, a blue front door, multi-coloured floor and panelled walls.
Inspiration for a large transitional vestibule in Other with grey walls, ceramic floors, a single front door, a blue front door, multi-coloured floor and panelled walls.

Large country foyer in New York with blue walls, a single front door, a blue front door, wood and wallpaper.

Boasting a large terrace with long reaching sea views across the River Fal and to Pendennis Point, Seahorse was a full property renovation managed by Warren French.

Bench add a playful and utilitarian finish to mud room. Walnut cabinets and LED strip lighting. Porcelain tile floor.
This is an example of a mid-sized midcentury foyer in Seattle with white walls, medium hardwood floors, a single front door, a light wood front door and vaulted.
This is an example of a mid-sized midcentury foyer in Seattle with white walls, medium hardwood floors, a single front door, a light wood front door and vaulted.
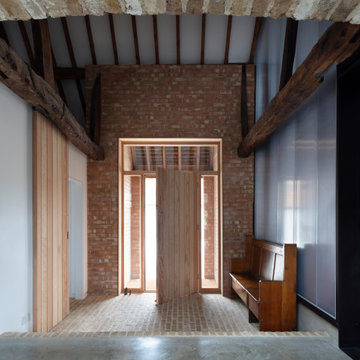
This is an example of a country entryway in Hertfordshire with concrete floors, a single front door and a light wood front door.
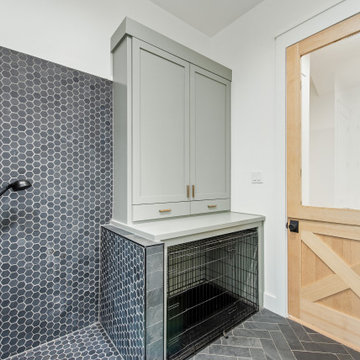
Mid-sized scandinavian mudroom in Dallas with white walls, vinyl floors, a dutch front door and a light wood front door.

Photo of a mid-sized traditional mudroom in Denver with white walls, porcelain floors, a single front door, a blue front door and multi-coloured floor.
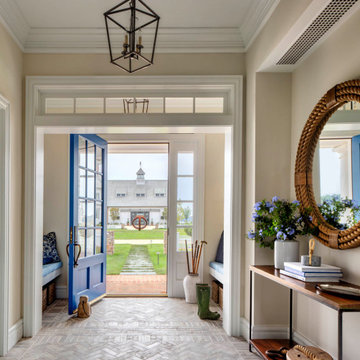
Upon entrance of this guest house, guests are met with gray brick herringbone inlay, and Nantucket blue accents.
Design ideas for a mid-sized beach style foyer in Baltimore with beige walls, a single front door, a blue front door and grey floor.
Design ideas for a mid-sized beach style foyer in Baltimore with beige walls, a single front door, a blue front door and grey floor.

Entrance hall with driftwood side table and cream armchairs. Panelled walls with plastered wall lights.
Photo of a large entry hall in Other with ceramic floors, a blue front door, white floor and panelled walls.
Photo of a large entry hall in Other with ceramic floors, a blue front door, white floor and panelled walls.
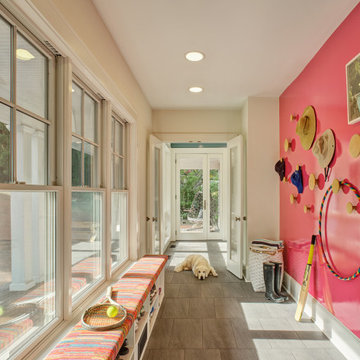
A long mudroom, with glass doors at either end, connects the new formal entry hall and the informal back hall to the kitchen.
Inspiration for a large contemporary front door in New York with white walls, porcelain floors, a blue front door and grey floor.
Inspiration for a large contemporary front door in New York with white walls, porcelain floors, a blue front door and grey floor.
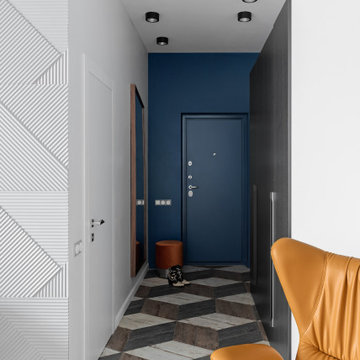
Холл
Design ideas for a mid-sized contemporary entry hall in Moscow with white walls, a single front door, a blue front door and multi-coloured floor.
Design ideas for a mid-sized contemporary entry hall in Moscow with white walls, a single front door, a blue front door and multi-coloured floor.
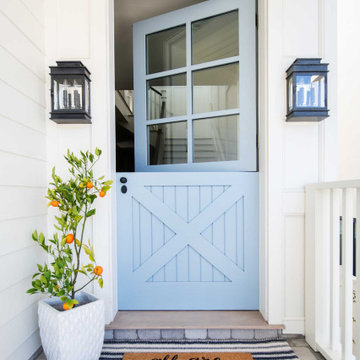
This 5,200-square foot modern farmhouse is located on Manhattan Beach’s Fourth Street, which leads directly to the ocean. A raw stone facade and custom-built Dutch front-door greets guests, and customized millwork can be found throughout the home. The exposed beams, wooden furnishings, rustic-chic lighting, and soothing palette are inspired by Scandinavian farmhouses and breezy coastal living. The home’s understated elegance privileges comfort and vertical space. To this end, the 5-bed, 7-bath (counting halves) home has a 4-stop elevator and a basement theater with tiered seating and 13-foot ceilings. A third story porch is separated from the upstairs living area by a glass wall that disappears as desired, and its stone fireplace ensures that this panoramic ocean view can be enjoyed year-round.
This house is full of gorgeous materials, including a kitchen backsplash of Calacatta marble, mined from the Apuan mountains of Italy, and countertops of polished porcelain. The curved antique French limestone fireplace in the living room is a true statement piece, and the basement includes a temperature-controlled glass room-within-a-room for an aesthetic but functional take on wine storage. The takeaway? Efficiency and beauty are two sides of the same coin.
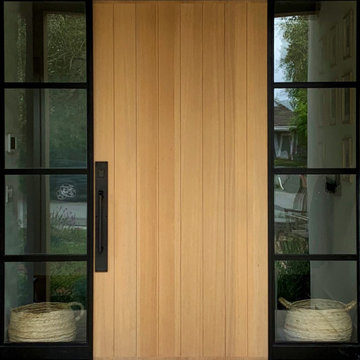
Single entry Rift Cut White Oak with vertical plank design. Framed in iron with Iron and Clear glass Side Lights.
Inspiration for a large contemporary front door in San Francisco with a single front door and a light wood front door.
Inspiration for a large contemporary front door in San Francisco with a single front door and a light wood front door.
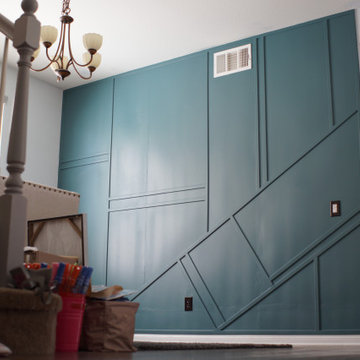
Inspiration for a mid-sized transitional foyer in San Diego with multi-coloured walls, dark hardwood floors, a blue front door and brown floor.
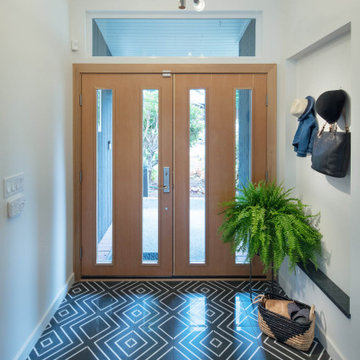
Entry- Tile & Niche
Design ideas for a contemporary front door in Seattle with white walls, a double front door, a light wood front door, grey floor and porcelain floors.
Design ideas for a contemporary front door in Seattle with white walls, a double front door, a light wood front door, grey floor and porcelain floors.
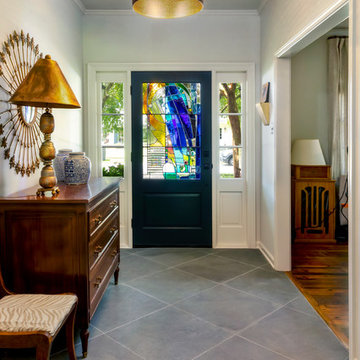
This is an example of a mid-sized transitional front door in New Orleans with grey walls, a single front door, a blue front door and grey floor.
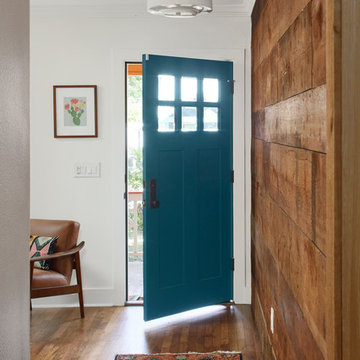
The entry of this home is the perfect transition from the bright tangerine exterior. The turquoise front door opens up to a small colorful living room and a long hallway featuring reclaimed shiplap recovered from other rooms in the house. The 14 foot multi-color runner provides a preview of all the bright color pops featured in the rest of the home.
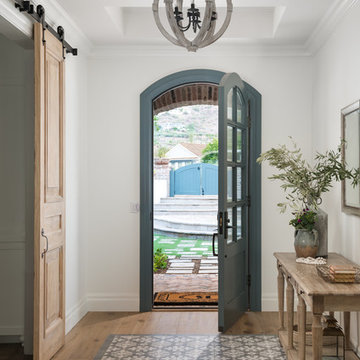
This is an example of a country front door in Phoenix with white walls, light hardwood floors, a single front door, a blue front door and beige floor.
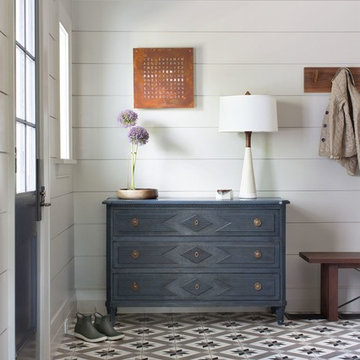
Entry with wide wood wall paneling, blue dresser and mosaic tile floor.
This is an example of a mid-sized transitional mudroom in Other with grey walls, ceramic floors, a single front door, a blue front door and white floor.
This is an example of a mid-sized transitional mudroom in Other with grey walls, ceramic floors, a single front door, a blue front door and white floor.
Entryway Design Ideas with a Blue Front Door and a Light Wood Front Door
1