Entryway Design Ideas with Dark Hardwood Floors and a Light Wood Front Door
Refine by:
Budget
Sort by:Popular Today
1 - 20 of 166 photos
Item 1 of 3
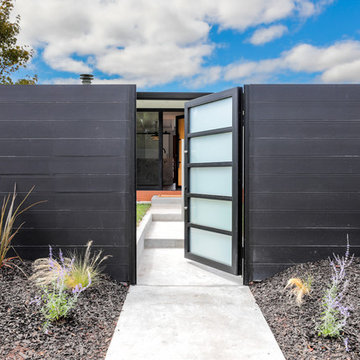
Greenberg Construction
Location: Mountain View, CA, United States
Our clients wanted to create a beautiful and open concept living space for entertaining while maximized the natural lighting throughout their midcentury modern Mackay home. Light silvery gray and bright white tones create a contemporary and sophisticated space; combined with elegant rich, dark woods throughout.
Removing the center wall and brick fireplace between the kitchen and dining areas allowed for a large seven by four foot island and abundance of light coming through the floor to ceiling windows and addition of skylights. The custom low sheen white and navy blue kitchen cabinets were designed by Segale Bros, with the goal of adding as much organization and access as possible with the island storage, drawers, and roll-outs.
Black finishings are used throughout with custom black aluminum windows and 3 panel sliding door by CBW Windows and Doors. The clients designed their custom vertical white oak front door with CBW Windows and Doors as well.
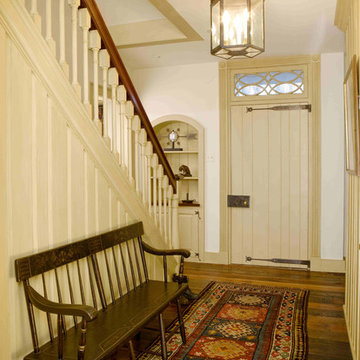
Foyer of new construction farmhouse in Chester County, PA features custom lighting design and fixtures from Winterhur Museum's Archives Collection. The chandelier was a custom designed and fabricated piece, one of a kind. The bench and rug are antiques.
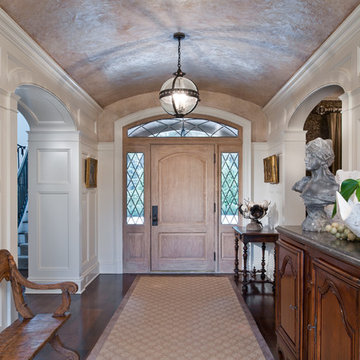
Inspiration for a large traditional foyer in New York with white walls, dark hardwood floors, a light wood front door and a single front door.
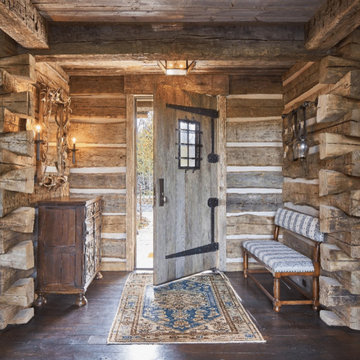
Inspiration for a mid-sized country front door in Other with beige walls, dark hardwood floors, a single front door, a light wood front door and brown floor.
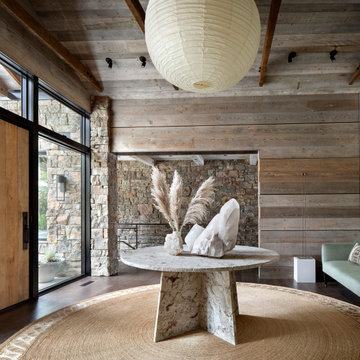
Expansive Mountain Modern Entry with Custom Pivot Door
Photo of a large country foyer in Other with dark hardwood floors, a pivot front door, beige walls, a light wood front door and brown floor.
Photo of a large country foyer in Other with dark hardwood floors, a pivot front door, beige walls, a light wood front door and brown floor.
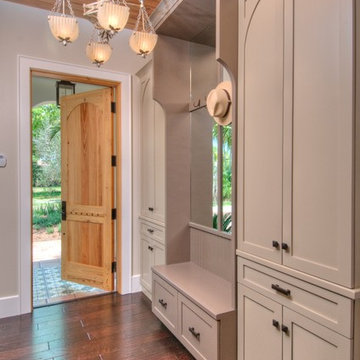
This entry lacked the space for a traditional mud room type space. We designed a shallow depth cabinet that serves light duty coat storage, shoe removal/storage and has key drawers and cell phone charging in concealed drawers. This is a LEED-Platinum home. Photo by Matt McCorteney.
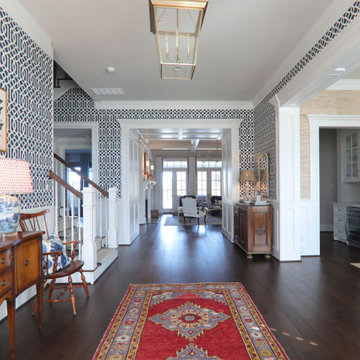
Design ideas for a large traditional foyer in Houston with white walls, dark hardwood floors, a single front door, a light wood front door, brown floor and wallpaper.
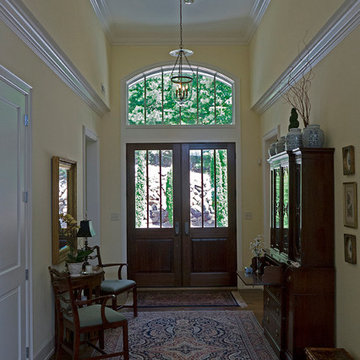
The entrance hall. An arched transom rises above dark wood double front doors. Photo by Allen Weiss
Design ideas for a large traditional foyer in Raleigh with yellow walls, dark hardwood floors, a double front door and a light wood front door.
Design ideas for a large traditional foyer in Raleigh with yellow walls, dark hardwood floors, a double front door and a light wood front door.
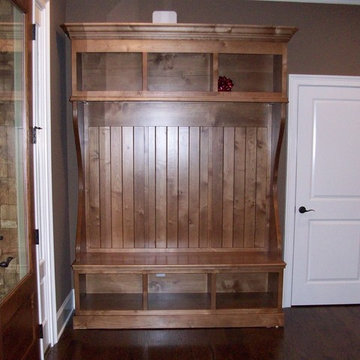
This is an example of a mid-sized arts and crafts mudroom in Atlanta with brown walls, dark hardwood floors, a single front door and a light wood front door.
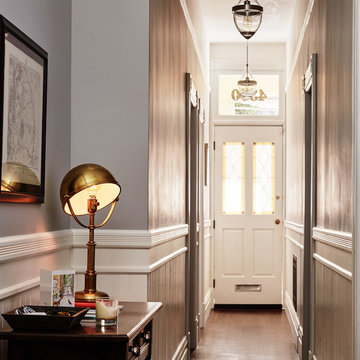
Entry and Hall
Inspiration for a mid-sized traditional entry hall in San Francisco with dark hardwood floors, a single front door, a light wood front door, grey walls and brown floor.
Inspiration for a mid-sized traditional entry hall in San Francisco with dark hardwood floors, a single front door, a light wood front door, grey walls and brown floor.
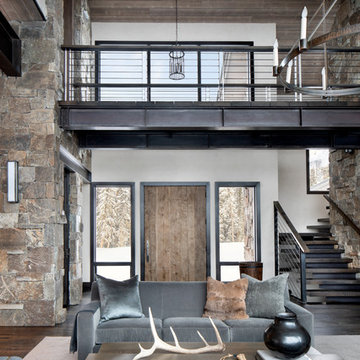
The front entry opens to the living room. Plush fur and velvet decor softens the stone and wood details in the home.
Photos by Gibeon Photography
This is an example of a modern front door in Other with beige walls, dark hardwood floors, brown floor, a single front door and a light wood front door.
This is an example of a modern front door in Other with beige walls, dark hardwood floors, brown floor, a single front door and a light wood front door.
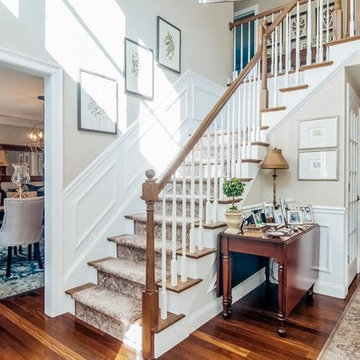
Entryway
Photo of a mid-sized traditional foyer in Boston with beige walls, dark hardwood floors, a single front door, a light wood front door and brown floor.
Photo of a mid-sized traditional foyer in Boston with beige walls, dark hardwood floors, a single front door, a light wood front door and brown floor.
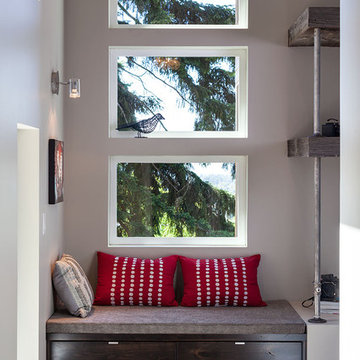
2012 KuDa Photography
This is an example of a large contemporary entryway in Portland with grey walls, dark hardwood floors, a single front door and a light wood front door.
This is an example of a large contemporary entryway in Portland with grey walls, dark hardwood floors, a single front door and a light wood front door.
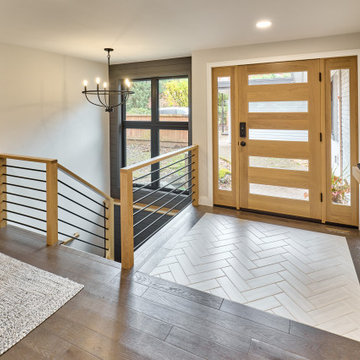
Black iron horizontal balusters, white oak handrail, charcoal shiplap with a white oak shelf and new chandelier. Herringbone tile inlay creates a space to welcome guests.
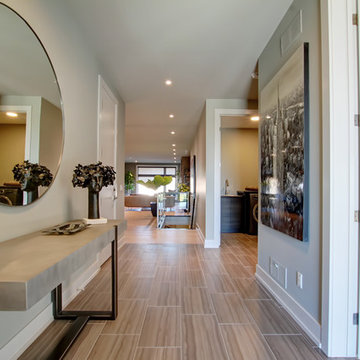
Photo of a mid-sized contemporary entry hall in Toronto with beige walls, dark hardwood floors, a single front door, a light wood front door and brown floor.
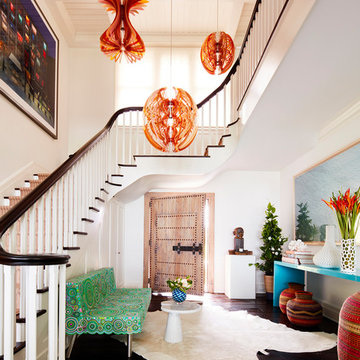
Photography by Thomas Loof
Design ideas for an eclectic entryway in New York with white walls, dark hardwood floors, a single front door, a light wood front door and brown floor.
Design ideas for an eclectic entryway in New York with white walls, dark hardwood floors, a single front door, a light wood front door and brown floor.
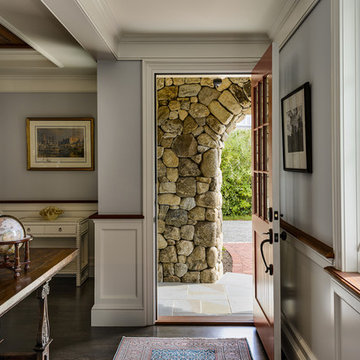
The homeowners of this seaside cottage felt that the existing spaces were too small and too separated from one another to suit their needs. They desired larger, more open spaces with a kitchen prominent as the "heart" of the home. A portion of the home that was constructed in the 1980s was torn down and reconstructed in a similar location but with a revised footprint to better conform to the zoning requirements. This permitted greater flexibility in expanding the square footage to allow for opening up the living spaces as well as orienting the main spaces towards the views and sunlight. Marvin Windows were the obvious choice because they provide a product that is very high quality, customizable, and available in many different configurations.
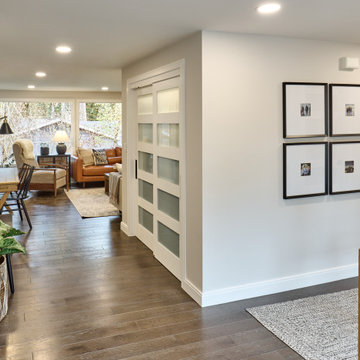
Black iron horizontal balusters, white oak handrail, dark oak hardwood flooring, large storage closet and picturesque window settings.
Photo of a large modern foyer in Other with white walls, dark hardwood floors, a single front door, a light wood front door and brown floor.
Photo of a large modern foyer in Other with white walls, dark hardwood floors, a single front door, a light wood front door and brown floor.

Small contemporary front door in Orange County with white walls, dark hardwood floors, a double front door, a light wood front door, brown floor, vaulted and decorative wall panelling.
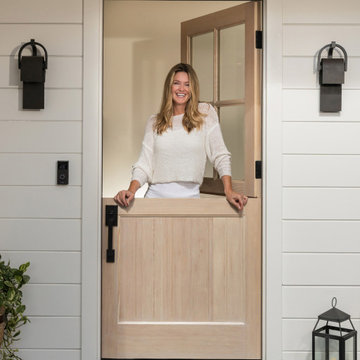
This is an example of a mid-sized country front door in Orange County with white walls, dark hardwood floors, a dutch front door, a light wood front door and grey floor.
Entryway Design Ideas with Dark Hardwood Floors and a Light Wood Front Door
1