Entryway Design Ideas with Beige Walls and an Orange Front Door
Refine by:
Budget
Sort by:Popular Today
1 - 20 of 35 photos
Item 1 of 3
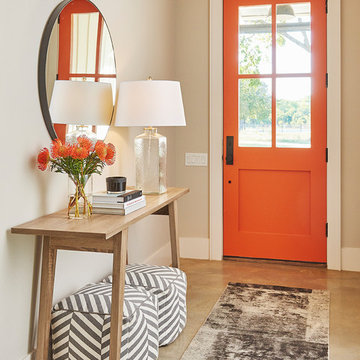
Brian McWeeney
Design ideas for a transitional front door in Dallas with concrete floors, a single front door, an orange front door, beige walls and beige floor.
Design ideas for a transitional front door in Dallas with concrete floors, a single front door, an orange front door, beige walls and beige floor.

Anice Hoachlander, Hoachlander Davis Photography
Inspiration for a mid-sized midcentury entryway in DC Metro with beige walls, light hardwood floors, a single front door and an orange front door.
Inspiration for a mid-sized midcentury entryway in DC Metro with beige walls, light hardwood floors, a single front door and an orange front door.
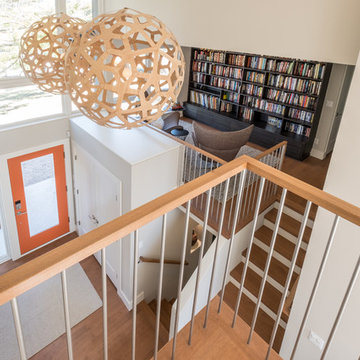
Design ideas for a small contemporary foyer in Detroit with beige walls, medium hardwood floors, a single front door, an orange front door and beige floor.
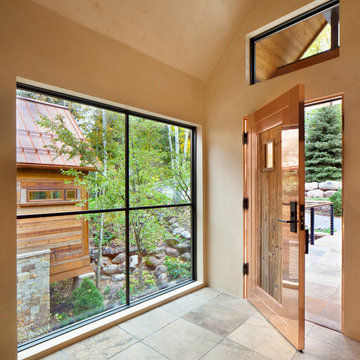
This contemporary mountain home in Vail Village, CO melds mountain rustic with contemporary design. Arrigoni Woods installed reclaimed wood sunburnt siding on the exterior. Image by Gibeon Photography.
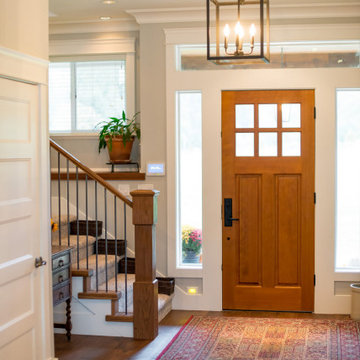
Mid-sized country foyer in Vancouver with beige walls, dark hardwood floors, a single front door, an orange front door, brown floor and planked wall panelling.
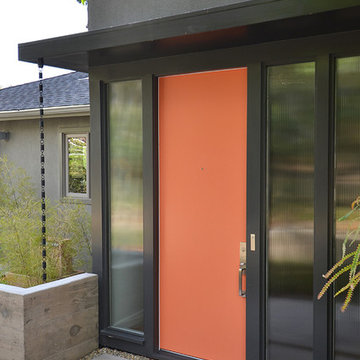
This Montclair kitchen is given brand new life as the core of the house and is opened to its concentric interior and exterior spaces. This kitchen is now the entry, the patio area, the serving area and the dining area. The space is versatile as a daily home for a family of four as well as accommodating large groups for entertaining. An existing fireplace was re-faced and acts as an anchor to the renovations on all four sides of it. Brightly colored accents of yellow and orange give orientation to the constantly shifting perspectives within the home.
Photo by David Duncan Livingston
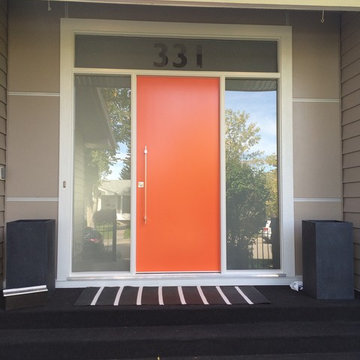
This modern exterior door spans 7' wide x 9' tall - the solid flush panel slab is 3'6 x 8'0 alone. Satin etched glass sidelites with the house numbers built in to the glass.
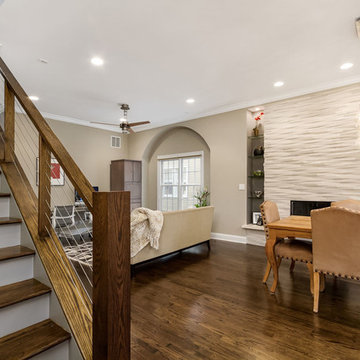
Designer, Kapan Shipman, created two contemporary fireplaces and unique built-in displays in this historic Andersonville home. The living room cleverly uses the unique angled space to house a sleek stone and wood fireplace with built in shelving and wall-mounted tv. We also custom built a vertical built-in closet at the back entryway as a mini mudroom for extra storage at the door. In the open-concept dining room, a gorgeous white stone gas fireplace is the focal point with a built-in credenza buffet for the dining area. At the front entryway, Kapan designed one of our most unique built ins with floor-to-ceiling wood beams anchoring white pedestal boxes for display. Another beauty is the industrial chic stairwell combining steel wire and a dark reclaimed wood bannister.
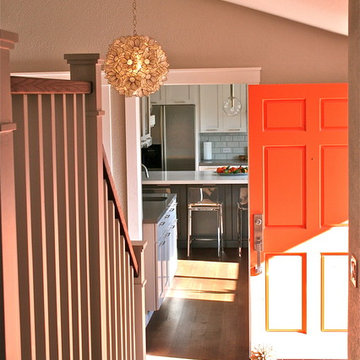
Orange door, Entry
Inspiration for a mid-sized contemporary foyer in San Francisco with beige walls, medium hardwood floors, a single front door and an orange front door.
Inspiration for a mid-sized contemporary foyer in San Francisco with beige walls, medium hardwood floors, a single front door and an orange front door.
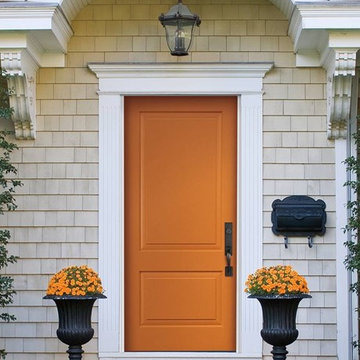
Mid-sized transitional front door in Omaha with beige walls, a single front door and an orange front door.
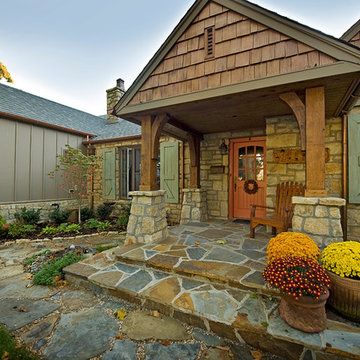
Large country front door in Other with beige walls, slate floors, a single front door and an orange front door.
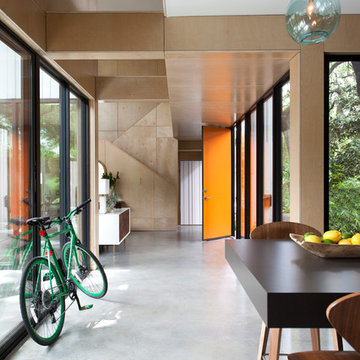
Ryann Ford Photography
This is an example of a large contemporary entry hall in Austin with concrete floors, a single front door, an orange front door, beige walls and grey floor.
This is an example of a large contemporary entry hall in Austin with concrete floors, a single front door, an orange front door, beige walls and grey floor.
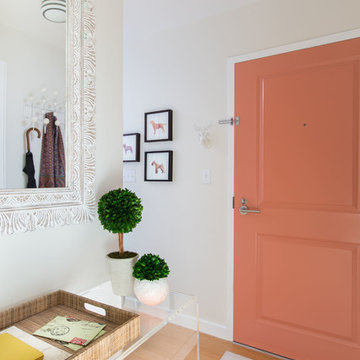
Photo: Samara Vise Photography
This is an example of a mid-sized transitional front door in Boston with beige walls, light hardwood floors, a single front door, an orange front door and beige floor.
This is an example of a mid-sized transitional front door in Boston with beige walls, light hardwood floors, a single front door, an orange front door and beige floor.
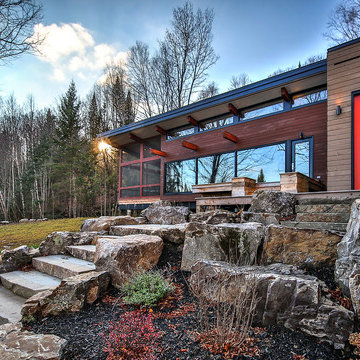
Martin Dufour architecte
Photographe: Dany St-Arnaud
Construction JRM Champagne
Photo of a mid-sized contemporary front door in Montreal with beige walls, light hardwood floors, a single front door and an orange front door.
Photo of a mid-sized contemporary front door in Montreal with beige walls, light hardwood floors, a single front door and an orange front door.
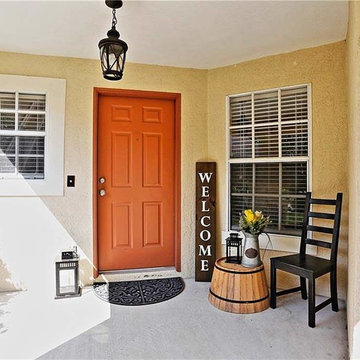
MFRMLS PHOTO
Entryway into home. Staged with homeowners existing furniture.
Design ideas for an eclectic entryway in Other with beige walls, concrete floors, a single front door, an orange front door and grey floor.
Design ideas for an eclectic entryway in Other with beige walls, concrete floors, a single front door, an orange front door and grey floor.
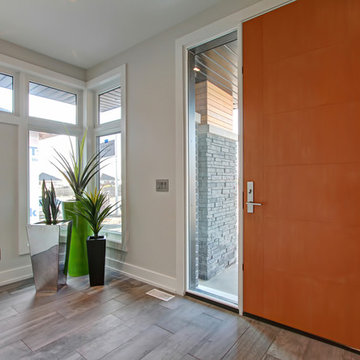
This is an example of a mid-sized contemporary front door in Toronto with beige walls, a single front door, an orange front door and beige floor.
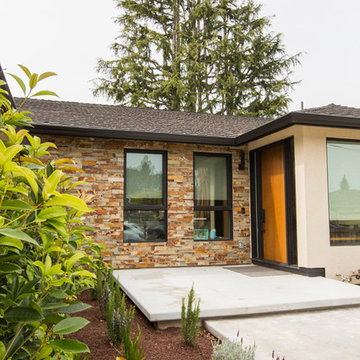
Design ideas for a mid-sized contemporary front door in San Francisco with beige walls, concrete floors, a single front door, an orange front door and grey floor.
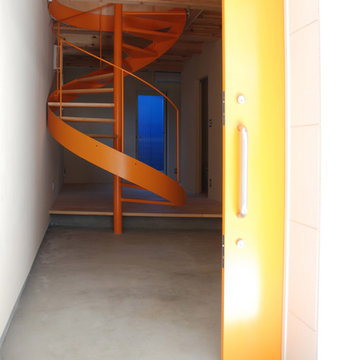
photo:アトリエハコ建築設計事務所
Inspiration for a mid-sized contemporary entryway in Tokyo with beige walls, concrete floors, a single front door, an orange front door and grey floor.
Inspiration for a mid-sized contemporary entryway in Tokyo with beige walls, concrete floors, a single front door, an orange front door and grey floor.
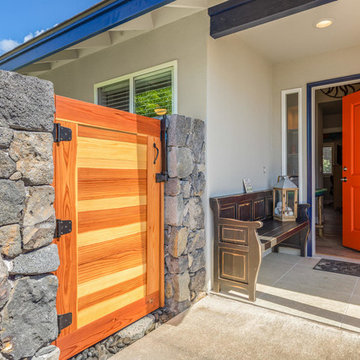
Inviting Orange front door with a welcome pineapple door knocker
This is an example of a small beach style entryway in Hawaii with beige walls, ceramic floors, a single front door and an orange front door.
This is an example of a small beach style entryway in Hawaii with beige walls, ceramic floors, a single front door and an orange front door.
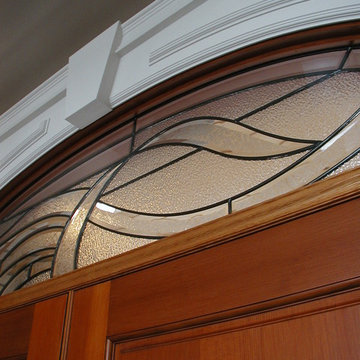
Keystone accent millwork. leaded glass transom.
Inspiration for a transitional front door in Seattle with beige walls, a double front door, an orange front door and medium hardwood floors.
Inspiration for a transitional front door in Seattle with beige walls, a double front door, an orange front door and medium hardwood floors.
Entryway Design Ideas with Beige Walls and an Orange Front Door
1