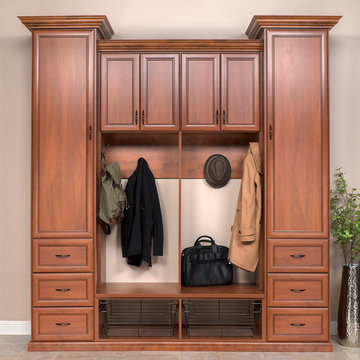Entryway Design Ideas with Beige Walls and Ceramic Floors
Refine by:
Budget
Sort by:Popular Today
201 - 220 of 2,684 photos
Item 1 of 3
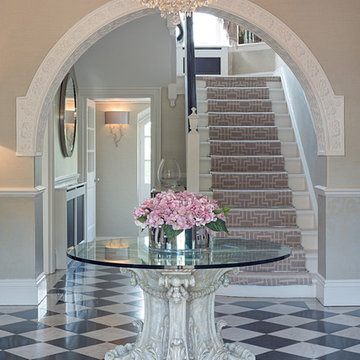
Retaining key original features from the entrance hall such as the tiled flooring and ceiling, Hill House overhauled the space with traditional yet light furniture to compliment the existing elements.
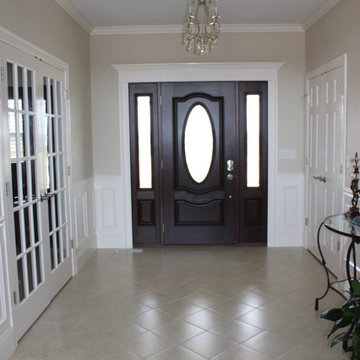
Photo of a mid-sized traditional foyer in Cedar Rapids with beige walls, ceramic floors, a single front door, a dark wood front door and beige floor.
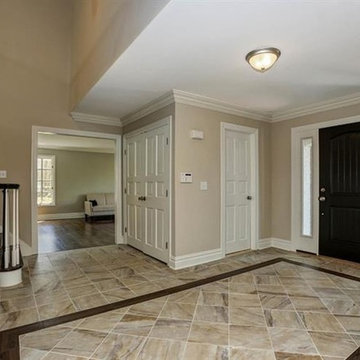
This is an example of a mid-sized traditional foyer in New York with beige walls, ceramic floors, a single front door, a dark wood front door and beige floor.
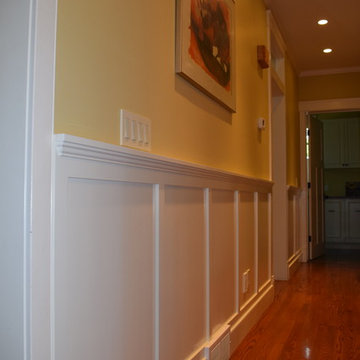
Interior wainscoting and wall refinishing
Design ideas for a large traditional front door in Calgary with beige walls, ceramic floors, a single front door and a medium wood front door.
Design ideas for a large traditional front door in Calgary with beige walls, ceramic floors, a single front door and a medium wood front door.
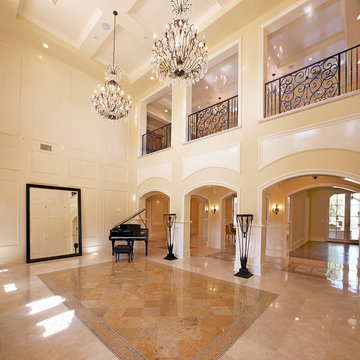
This is an example of a large mediterranean foyer in Orange County with beige walls, ceramic floors, a double front door, a glass front door and beige floor.
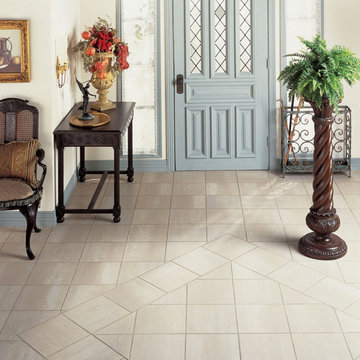
This is an example of a mid-sized traditional foyer in Other with beige walls, ceramic floors, a single front door, a blue front door and beige floor.
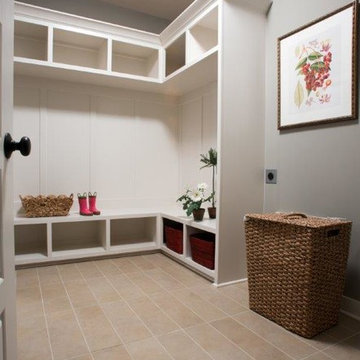
Mud room/drop zone area with storage!
Inspiration for a large traditional entryway in Kansas City with beige walls and ceramic floors.
Inspiration for a large traditional entryway in Kansas City with beige walls and ceramic floors.
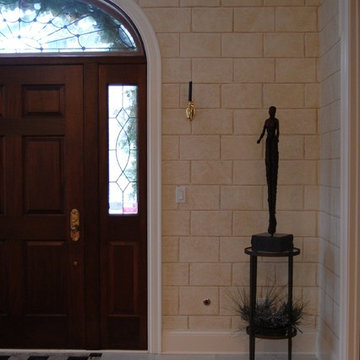
An antique transom window purchased from a architectural selvage company gives the front door an instant old house feel. Faux stone painting, a hand knotted rug, and sculptureby Steve Oslewski add interest to this entry.
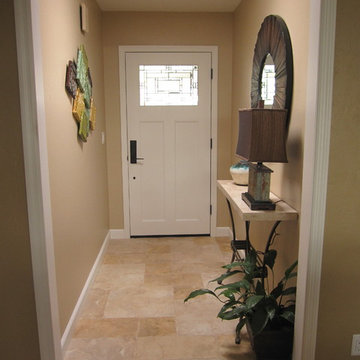
Photo of a small traditional front door in San Francisco with beige walls, ceramic floors, a single front door, a white front door and beige floor.
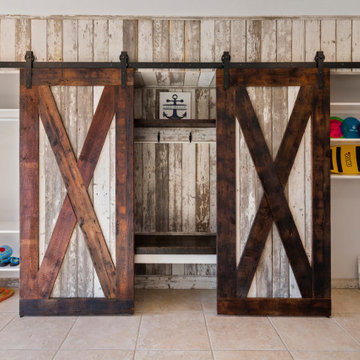
Today’s basements are much more than dark, dingy spaces or rec rooms of years ago. Because homeowners are spending more time in them, basements have evolved into lower-levels with distinctive spaces, complete with stone and marble fireplaces, sitting areas, coffee and wine bars, home theaters, over sized guest suites and bathrooms that rival some of the most luxurious resort accommodations.
Gracing the lakeshore of Lake Beulah, this homes lower-level presents a beautiful opening to the deck and offers dynamic lake views. To take advantage of the home’s placement, the homeowner wanted to enhance the lower-level and provide a more rustic feel to match the home’s main level, while making the space more functional for boating equipment and easy access to the pier and lakefront.
Jeff Auberger designed a seating area to transform into a theater room with a touch of a button. A hidden screen descends from the ceiling, offering a perfect place to relax after a day on the lake. Our team worked with a local company that supplies reclaimed barn board to add to the decor and finish off the new space. Using salvaged wood from a corn crib located in nearby Delavan, Jeff designed a charming area near the patio door that features two closets behind sliding barn doors and a bench nestled between the closets, providing an ideal spot to hang wet towels and store flip flops after a day of boating. The reclaimed barn board was also incorporated into built-in shelving alongside the fireplace and an accent wall in the updated kitchenette.
Lastly the children in this home are fans of the Harry Potter book series, so naturally, there was a Harry Potter themed cupboard under the stairs created. This cozy reading nook features Hogwartz banners and wizarding wands that would amaze any fan of the book series.
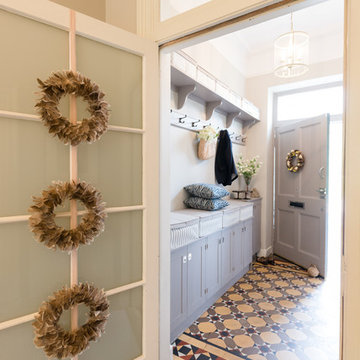
A space saving solution to make the most of the hallway in a period property in Edinburgh. Traditional style built in cabinets, shelving and hangers provide storage in the vestibule whilst blending in with the character of the victorian encaustic tile hallway floor
Mairi Helena
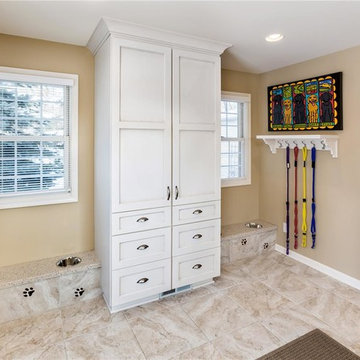
Photo of a mid-sized contemporary entryway in Los Angeles with beige walls and ceramic floors.
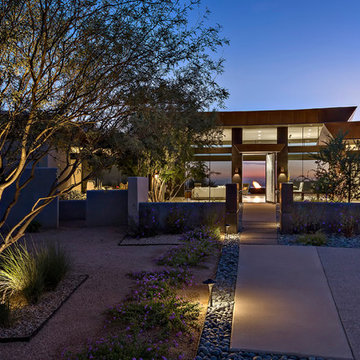
This is an example of a mid-sized modern front door in Phoenix with a pivot front door, beige walls, ceramic floors and a glass front door.
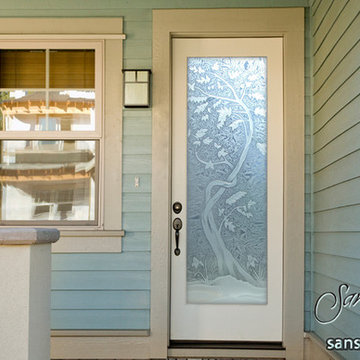
Glass Front Doors, Entry Doors that Make a Statement! Your front door is your home's initial focal point and glass doors by Sans Soucie with frosted, etched glass designs create a unique, custom effect while providing privacy AND light thru exquisite, quality designs! Available any size, all glass front doors are custom made to order and ship worldwide at reasonable prices. Exterior entry door glass will be tempered, dual pane (an equally efficient single 1/2" thick pane is used in our fiberglass doors). Selling both the glass inserts for front doors as well as entry doors with glass, Sans Soucie art glass doors are available in 8 woods and Plastpro fiberglass in both smooth surface or a grain texture, as a slab door or prehung in the jamb - any size. From simple frosted glass effects to our more extravagant 3D sculpture carved, painted and stained glass .. and everything in between, Sans Soucie designs are sandblasted different ways creating not only different effects, but different price levels. The "same design, done different" - with no limit to design, there's something for every decor, any style. The privacy you need is created without sacrificing sunlight! Price will vary by design complexity and type of effect: Specialty Glass and Frosted Glass. Inside our fun, easy to use online Glass and Entry Door Designer, you'll get instant pricing on everything as YOU customize your door and glass! When you're all finished designing, you can place your order online! We're here to answer any questions you have so please call (877) 331-339 to speak to a knowledgeable representative! Doors ship worldwide at reasonable prices from Palm Desert, California with delivery time ranges between 3-8 weeks depending on door material and glass effect selected. (Doug Fir or Fiberglass in Frosted Effects allow 3 weeks, Specialty Woods and Glass [2D, 3D, Leaded] will require approx. 8 weeks).
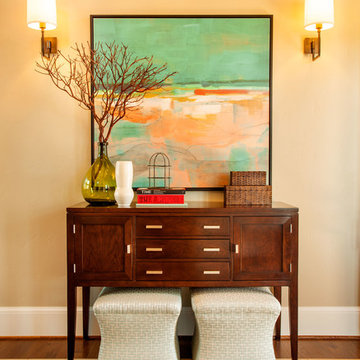
Blackstone Edge Studios
Design ideas for an expansive traditional foyer in Portland with beige walls, ceramic floors, a single front door and a dark wood front door.
Design ideas for an expansive traditional foyer in Portland with beige walls, ceramic floors, a single front door and a dark wood front door.
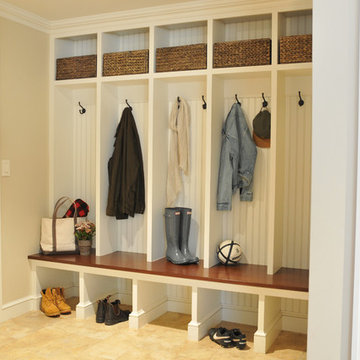
Photo Credit: Betsy Bassett
Large transitional mudroom in Boston with beige walls, ceramic floors, a single front door, a white front door and beige floor.
Large transitional mudroom in Boston with beige walls, ceramic floors, a single front door, a white front door and beige floor.
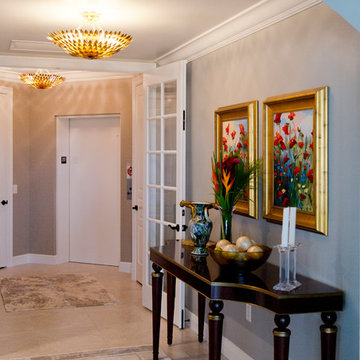
Nichole Kennelly Photography
Design ideas for a mid-sized traditional entry hall in Miami with beige walls, ceramic floors and a white front door.
Design ideas for a mid-sized traditional entry hall in Miami with beige walls, ceramic floors and a white front door.
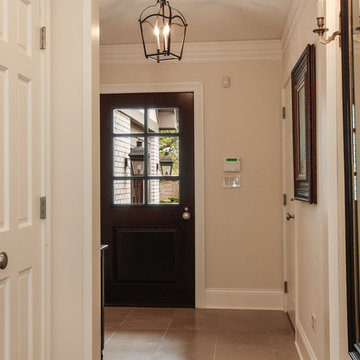
Inspiration for a mid-sized transitional front door in Chicago with beige walls, ceramic floors, beige floor, a single front door and a dark wood front door.
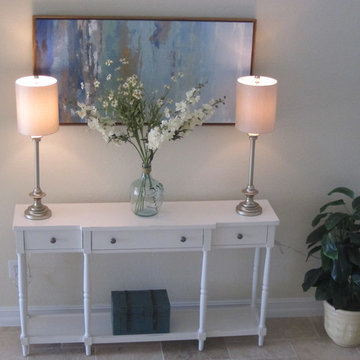
Design ideas for a mid-sized transitional foyer in Miami with beige walls and ceramic floors.
Entryway Design Ideas with Beige Walls and Ceramic Floors
11
