Entryway Design Ideas with Terrazzo Floors and Black Floor
Refine by:
Budget
Sort by:Popular Today
1 - 10 of 10 photos
Item 1 of 3

Giebelfassade mit Eingang (Fotograf: Marcus Ebener, Berlin)
Design ideas for a small scandinavian front door in Hamburg with white walls, a single front door, a brown front door, black floor and terrazzo floors.
Design ideas for a small scandinavian front door in Hamburg with white walls, a single front door, a brown front door, black floor and terrazzo floors.
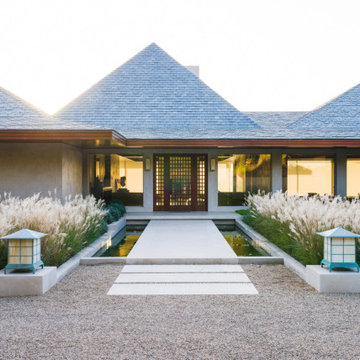
Inspiration for a beach style front door in Santa Barbara with metallic walls, terrazzo floors, a gray front door, black floor and coffered.
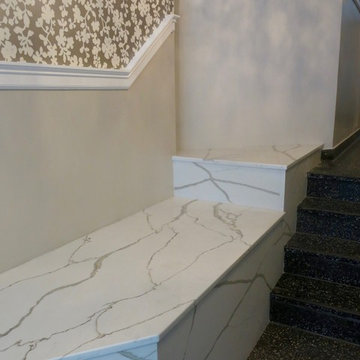
The brick planter was cut down to become a functional bench. It was refaced in cambria marble slabs which have enough movement to work with the new wallpaper. Owners can sit comfortably and wait for their Uber Drivers!
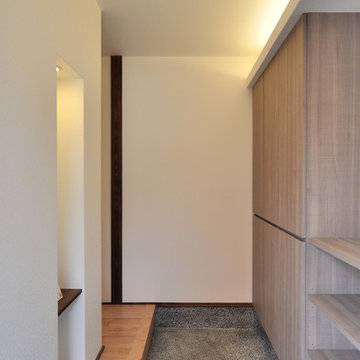
玄関入口から玄関ホール付近を見る。土間は少し長い目とし通り土間のようなイメージを与えています。左手にはニッチを設け、お気に入りの小物などを飾れるようにしています。
撮影:柴本米一
Modern entry hall in Other with white walls, terrazzo floors, a dark wood front door and black floor.
Modern entry hall in Other with white walls, terrazzo floors, a dark wood front door and black floor.
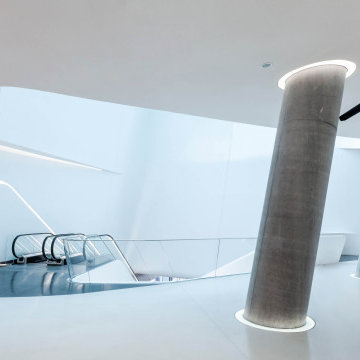
Large entry hall in London with white walls, terrazzo floors, a pivot front door, a glass front door and black floor.
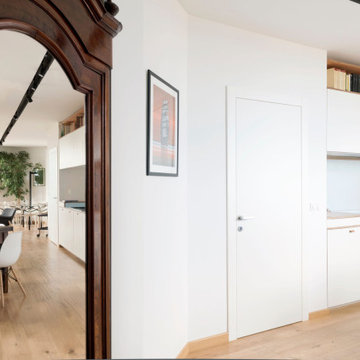
Il posizionamento del mobile guardaroba con anta a specchio è stato studiato per far si che entrando in casa venisse riflesso lo sviluppo di tutta la zona giorno.
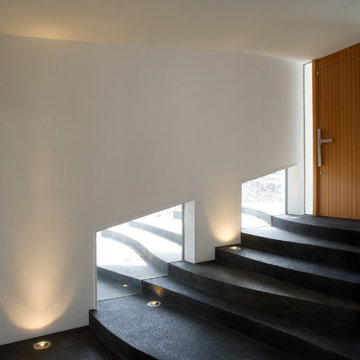
Inspiration for an expansive contemporary entry hall in Other with white walls, terrazzo floors, a single front door, a medium wood front door and black floor.
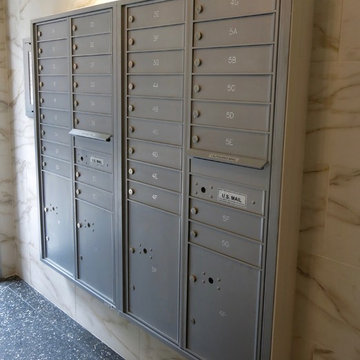
Walls of the entry vestibule were redone in carrerra tiles from top to bottom and work with the terrazzo floors which were not changed. One side of the vestibule holds all of the new regulation mailboxes for the building.
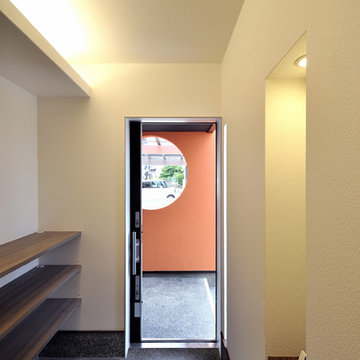
玄関からドア越しにポーチを見る。土間は黒砂利の洗出仕上げとしました。玄関収納は造付としオープンな棚と通常のトール収納の2タイプを併用。上部には間接照明を配し、おしゃれな玄関をデザインしました。玄関引戸の向こうには悠刻の月越しに外を垣間見ることができます。
撮影:柴本米一
Design ideas for a modern entry hall in Other with white walls, terrazzo floors, a sliding front door, a dark wood front door and black floor.
Design ideas for a modern entry hall in Other with white walls, terrazzo floors, a sliding front door, a dark wood front door and black floor.
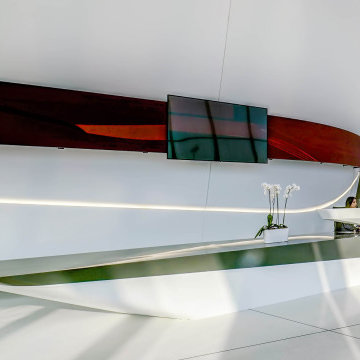
Inspiration for a large entry hall in London with white walls, terrazzo floors, a pivot front door, a glass front door and black floor.
Entryway Design Ideas with Terrazzo Floors and Black Floor
1