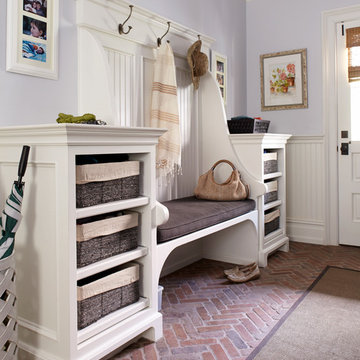Entryway Design Ideas with Brick Floors and Tatami Floors
Refine by:
Budget
Sort by:Popular Today
1 - 20 of 1,588 photos
Item 1 of 3
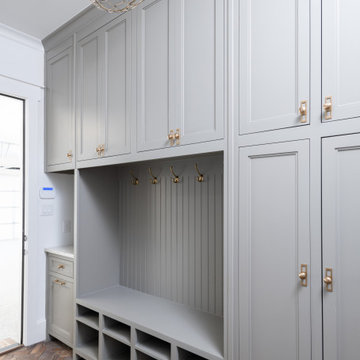
Inspiration for a large country mudroom in Dallas with white walls, brick floors, a single front door, a white front door and brown floor.

Country mudroom in Los Angeles with grey walls, brick floors, a dutch front door, a red front door, multi-coloured floor and planked wall panelling.
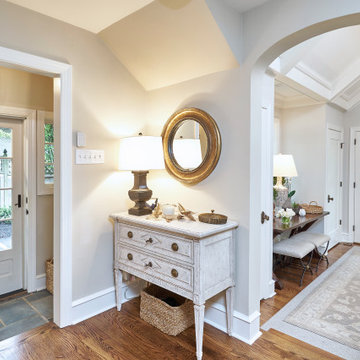
To create the mudroom off the kitchen, we converted a porch by adding walls, an 8-light door, and flagstone tile flooring and a closet.
Rudloff Custom Builders has won Best of Houzz for Customer Service in 2014, 2015 2016, 2017, 2019, and 2020. We also were voted Best of Design in 2016, 2017, 2018, 2019 and 2020, which only 2% of professionals receive. Rudloff Custom Builders has been featured on Houzz in their Kitchen of the Week, What to Know About Using Reclaimed Wood in the Kitchen as well as included in their Bathroom WorkBook article. We are a full service, certified remodeling company that covers all of the Philadelphia suburban area. This business, like most others, developed from a friendship of young entrepreneurs who wanted to make a difference in their clients’ lives, one household at a time. This relationship between partners is much more than a friendship. Edward and Stephen Rudloff are brothers who have renovated and built custom homes together paying close attention to detail. They are carpenters by trade and understand concept and execution. Rudloff Custom Builders will provide services for you with the highest level of professionalism, quality, detail, punctuality and craftsmanship, every step of the way along our journey together.
Specializing in residential construction allows us to connect with our clients early in the design phase to ensure that every detail is captured as you imagined. One stop shopping is essentially what you will receive with Rudloff Custom Builders from design of your project to the construction of your dreams, executed by on-site project managers and skilled craftsmen. Our concept: envision our client’s ideas and make them a reality. Our mission: CREATING LIFETIME RELATIONSHIPS BUILT ON TRUST AND INTEGRITY.
Photo Credit: Linda McManus Images
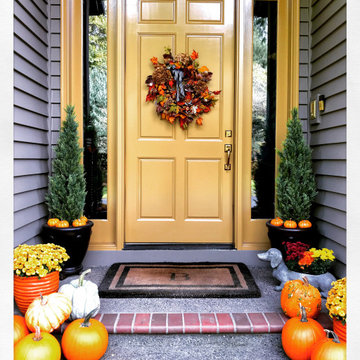
Fall entry with pumpkins and chrysanthemum.
This is an example of a mid-sized traditional front door in Portland with brown walls, brick floors, a single front door, a yellow front door and grey floor.
This is an example of a mid-sized traditional front door in Portland with brown walls, brick floors, a single front door, a yellow front door and grey floor.
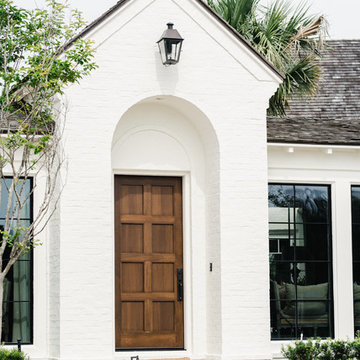
Photo of a large mediterranean front door in Jacksonville with white walls, brick floors, a single front door, a medium wood front door and red floor.
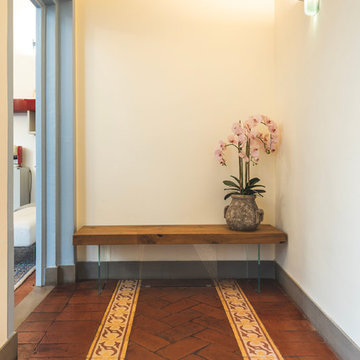
Ingresso dello studio con panca Air Wildwood di Lago
studio fotografico francesco degli innocenti
Design ideas for a small modern entry hall in Florence with brick floors and brown floor.
Design ideas for a small modern entry hall in Florence with brick floors and brown floor.
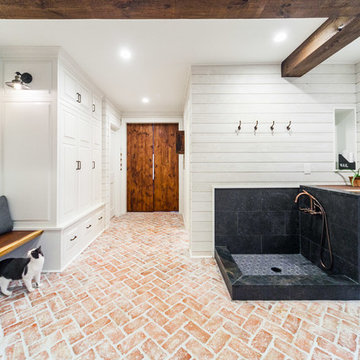
custom mill work/built-in storage on the left and a live edge walnut bench with wall panel surround are some of the details that make this space work. In the back you can see the sliding doors to the playroom/office. Storage closet is on the left and powder room on the right.
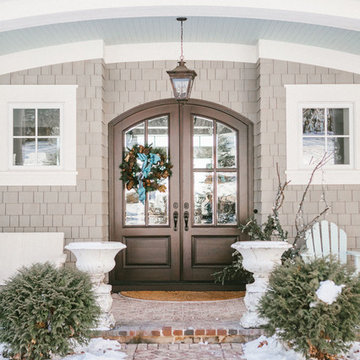
Design ideas for a traditional front door in Minneapolis with beige walls, brick floors, a double front door, a brown front door and red floor.
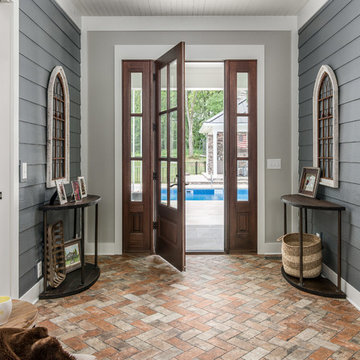
Sitting room that connects the master suite to the main house. This connector vestibule allows access to the pool and rear terrace.
Photography: Garett + Carrie Buell of Studiobuell/ studiobuell.com
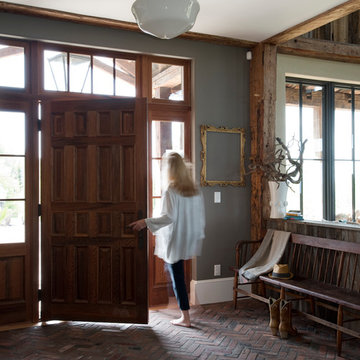
James R. Salomon Photography
Photo of a large country front door in Burlington with grey walls, brick floors, a single front door and a medium wood front door.
Photo of a large country front door in Burlington with grey walls, brick floors, a single front door and a medium wood front door.
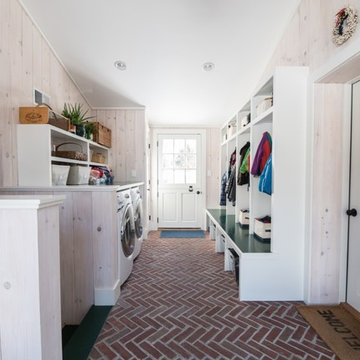
Photography: Rosemary Tufankjian (www.rosemarytufankjian.com)
Inspiration for a small traditional mudroom in Boston with white walls, brick floors, a dutch front door and a white front door.
Inspiration for a small traditional mudroom in Boston with white walls, brick floors, a dutch front door and a white front door.
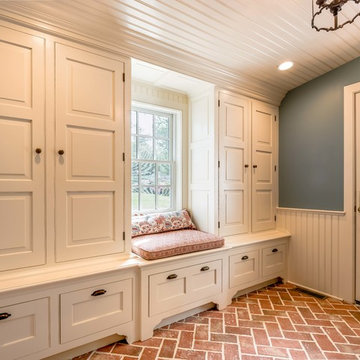
Angle Eye Photography
This is an example of a traditional mudroom in Philadelphia with blue walls, brick floors, a single front door, a white front door and red floor.
This is an example of a traditional mudroom in Philadelphia with blue walls, brick floors, a single front door, a white front door and red floor.

Photo of a country mudroom in Surrey with green walls, brick floors, red floor, planked wall panelling and wallpaper.
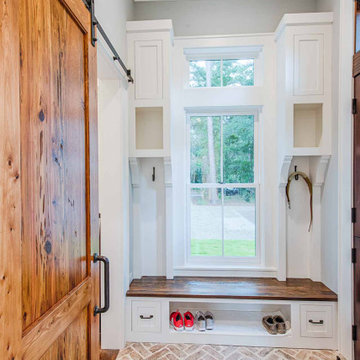
Pecky cypress barn door, herringbone pattern brick floor, and custom built-ins with window bench seat.
Mudroom in Other with grey walls, brick floors and grey floor.
Mudroom in Other with grey walls, brick floors and grey floor.
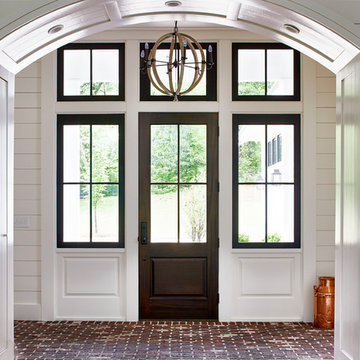
Lauren Rubenstein Photography
Design ideas for a mid-sized country front door in Atlanta with white walls, brick floors, a single front door, a glass front door and red floor.
Design ideas for a mid-sized country front door in Atlanta with white walls, brick floors, a single front door, a glass front door and red floor.
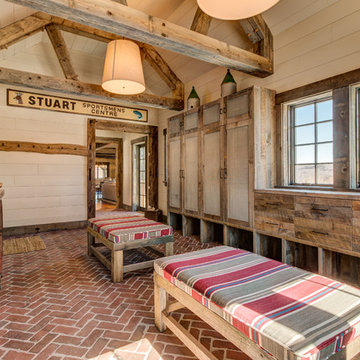
This is an example of a country mudroom in Boston with beige walls, brick floors and red floor.
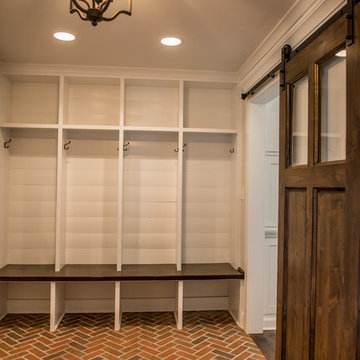
Mudroom with built-in cubbies for the kids to store backpacks and gear, features white shiplap, stained seat, brick flooring, and sliding barn door opening to the kitchen.
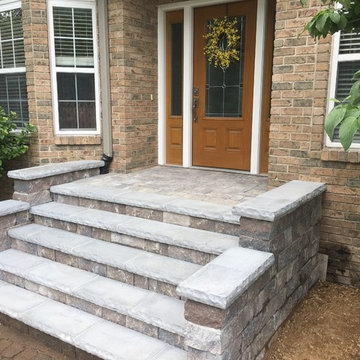
As shown in the Before Photo, existing steps constructed with pavers, were breaking and falling apart and the exterior steps became unsafe and unappealing. Complete demo and reconstruction of the Front Door Entry was the goal of the customer. Platinum Ponds & Landscaping met with the customer and discussed their goals and budget. We constructed the new steps provided by Unilock and built them to perfection into the existing patio area below. The next phase is to rebuild the patio below. The customers were thrilled with the outcome!
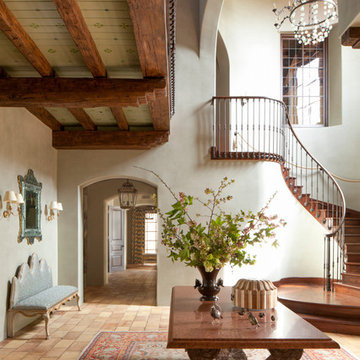
Design ideas for a large mediterranean foyer in Los Angeles with white walls and brick floors.
Entryway Design Ideas with Brick Floors and Tatami Floors
1
