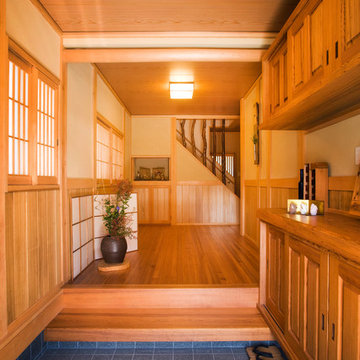Entryway Design Ideas with Brown Walls
Refine by:
Budget
Sort by:Popular Today
41 - 60 of 182 photos
Item 1 of 3
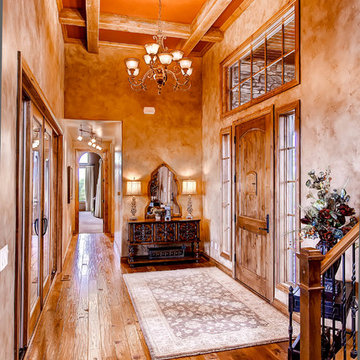
Inspiration for a large foyer in Denver with brown walls, medium hardwood floors, a double front door and a dark wood front door.
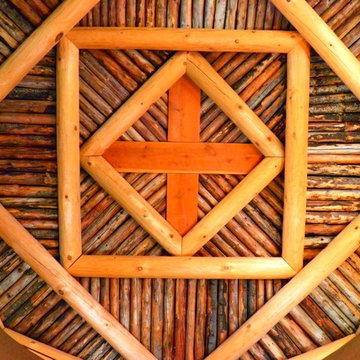
Custom Latilla and Viga ceiling in Entry.
Inspiration for a mid-sized vestibule in Albuquerque with brown walls, travertine floors, a single front door and a dark wood front door.
Inspiration for a mid-sized vestibule in Albuquerque with brown walls, travertine floors, a single front door and a dark wood front door.
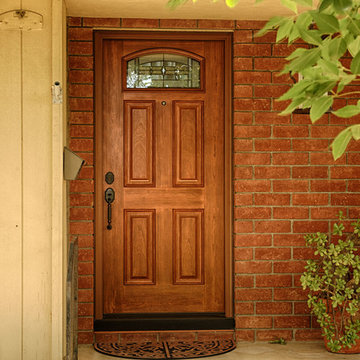
Provia Signet Series Classic 36” x 6ft 8” Single Fiberglass Entry Door. Model 419 Cherry skin with Tranquility Glass and Patina Caming. Exterior Surface Stained American Cherry. Emtek Knoxville hardware. Installed in Anaheim, CA home.
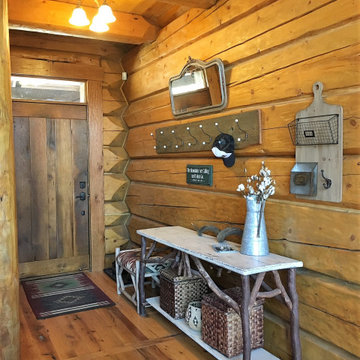
The main entry area has exposed log architecture at the interior walls and ceiling. the southwestern style meets modern farmhouse is shown in the furniture and accessory items
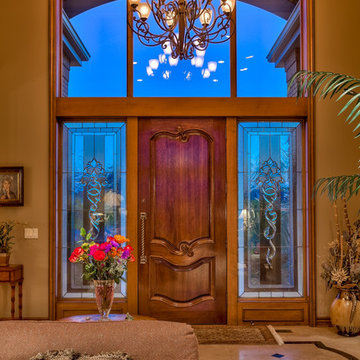
Home Built by Arjay Builders, Inc.
Photo by Amoura Productions
Cabinetry Provided by Eurowood Cabinetry, Inc.
This is an example of a large traditional foyer in Omaha with brown walls, porcelain floors, a single front door and a medium wood front door.
This is an example of a large traditional foyer in Omaha with brown walls, porcelain floors, a single front door and a medium wood front door.
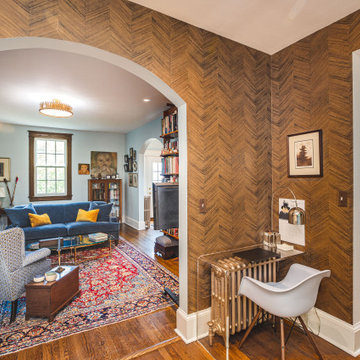
FineCraft Contractors, Inc.
Kurylas Studio
Mid-sized eclectic foyer in DC Metro with brown walls and wood walls.
Mid-sized eclectic foyer in DC Metro with brown walls and wood walls.
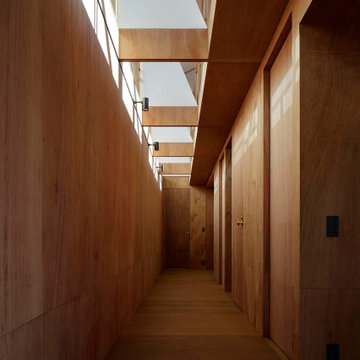
玄関から建物奥を見ているところ。右側には水廻り、収納、寝室が並んでいる。上部は吹き抜けとして空間全体が感じられるつくりとしている。
Photo:中村晃
Inspiration for a small modern entry hall in Tokyo Suburbs with brown walls, plywood floors, a medium wood front door, brown floor, wood, wood walls and a single front door.
Inspiration for a small modern entry hall in Tokyo Suburbs with brown walls, plywood floors, a medium wood front door, brown floor, wood, wood walls and a single front door.
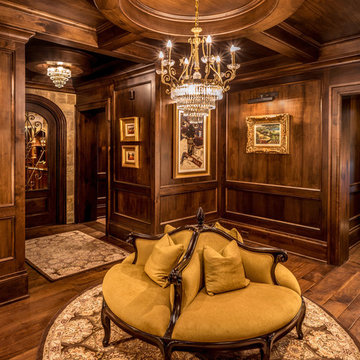
Rick Lee
This is an example of a large traditional vestibule in Other with brown walls and dark hardwood floors.
This is an example of a large traditional vestibule in Other with brown walls and dark hardwood floors.
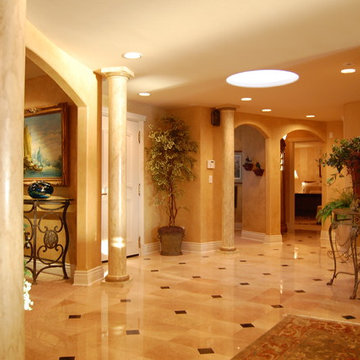
Large mediterranean foyer in Seattle with brown walls, marble floors and brown floor.
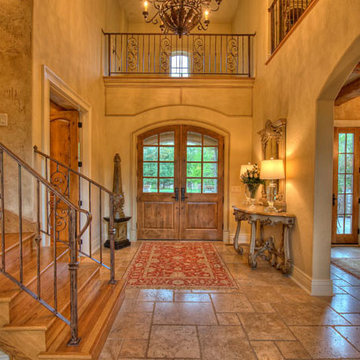
Inspiration for a mid-sized mediterranean foyer in Other with brown walls, travertine floors, a double front door, a dark wood front door and brown floor.
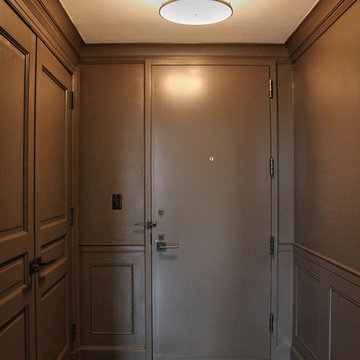
Entryway and foyer
This is an example of a small traditional front door in New York with brown walls, light hardwood floors, a single front door and a brown front door.
This is an example of a small traditional front door in New York with brown walls, light hardwood floors, a single front door and a brown front door.
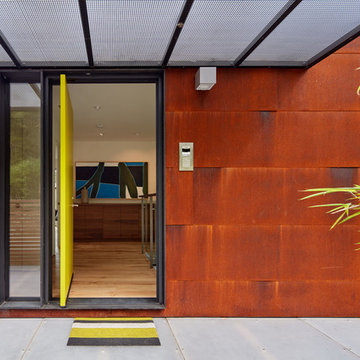
Entry with sanded acrylic decking, acrylic and perf metal awning, custom pivot entry door system
Bruce Damonte
Photo of a large modern front door in San Francisco with brown walls, medium hardwood floors, a pivot front door and a green front door.
Photo of a large modern front door in San Francisco with brown walls, medium hardwood floors, a pivot front door and a green front door.
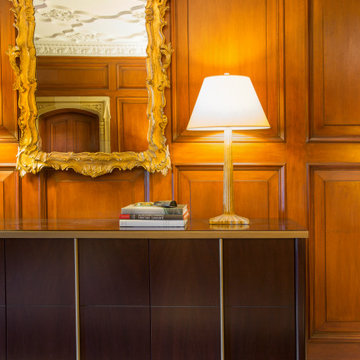
Inspiration for a mid-sized traditional foyer in Chicago with brown walls, marble floors, white floor and panelled walls.
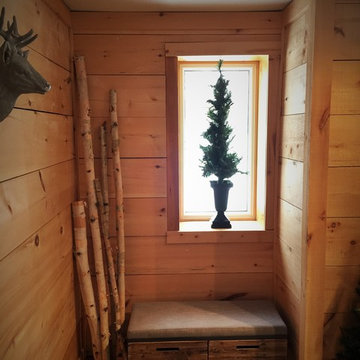
Foyer - Making the entry warm and inviting, utilizing 2x10 pine for the wall treatment and adding some exterior features such as birch trees, faux pine trees and a plaster deer head to welcome the home owner and their guests.
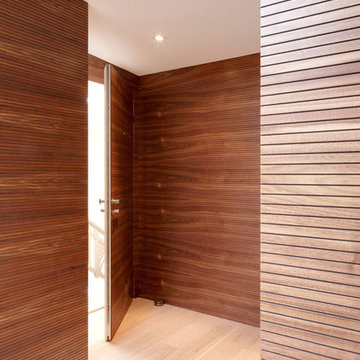
Eingangsbereich
Design ideas for a mid-sized contemporary entry hall in Berlin with brown walls, a single front door, beige floor, light hardwood floors and a medium wood front door.
Design ideas for a mid-sized contemporary entry hall in Berlin with brown walls, a single front door, beige floor, light hardwood floors and a medium wood front door.
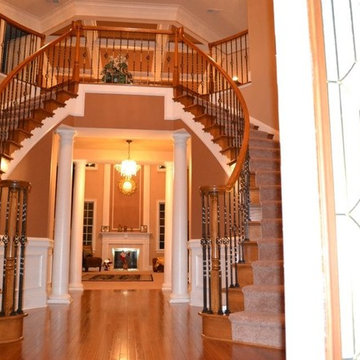
Paint color alone added drama and contrast to show off the coffered ceiling, curved staircase and the fireplace which can be seen ahead, in the family room.
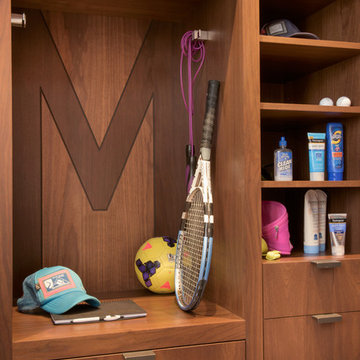
This expansive 10,000 square foot residence has the ultimate in quality, detail, and design. The mountain contemporary residence features copper, stone, and European reclaimed wood on the exterior. Highlights include a 24 foot Weiland glass door, floating steel stairs with a glass railing, double A match grain cabinets, and a comprehensive fully automated control system. An indoor basketball court, gym, swimming pool, and multiple outdoor fire pits make this home perfect for entertaining. Photo: Ric Stovall
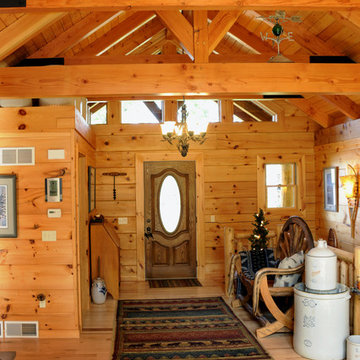
Front entry with exposed timber beams and tongue and groove ceiling
Hal Kearney, Photographer
Country foyer in Other with brown walls, light hardwood floors, a single front door and a dark wood front door.
Country foyer in Other with brown walls, light hardwood floors, a single front door and a dark wood front door.
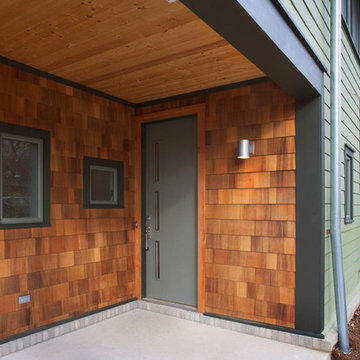
Photo of a large contemporary front door in Nashville with brown walls, a single front door and a gray front door.
Entryway Design Ideas with Brown Walls
3
