Entryway Design Ideas with a Dark Wood Front Door and Coffered
Refine by:
Budget
Sort by:Popular Today
1 - 20 of 82 photos
Item 1 of 3
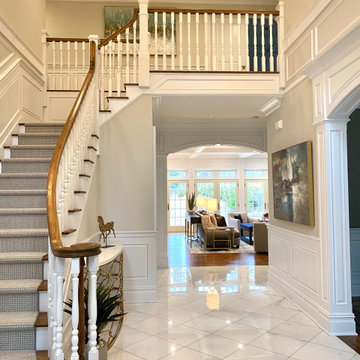
Entrance hall foyer open to family room. detailed panel wall treatment helped a tall narrow arrow have interest and pattern.
Photo of a large transitional foyer in New York with grey walls, marble floors, a single front door, a dark wood front door, white floor, coffered and panelled walls.
Photo of a large transitional foyer in New York with grey walls, marble floors, a single front door, a dark wood front door, white floor, coffered and panelled walls.
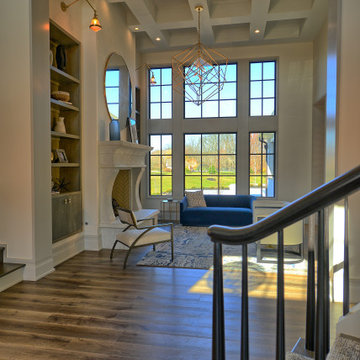
This two story entry features a combination of traditional and modern architectural features. To the right is a custom, floating, and curved staircase to the second floor. The formal living space features a coffered ceiling, two stories of windows, modern light fixtures, built in shelving/bookcases, and a custom cast concrete fireplace surround.

Front Entry Interior leads to living room. White oak columns and cofferred ceilings.
Large arts and crafts foyer in Boston with white walls, dark hardwood floors, a single front door, a dark wood front door, brown floor, coffered and decorative wall panelling.
Large arts and crafts foyer in Boston with white walls, dark hardwood floors, a single front door, a dark wood front door, brown floor, coffered and decorative wall panelling.
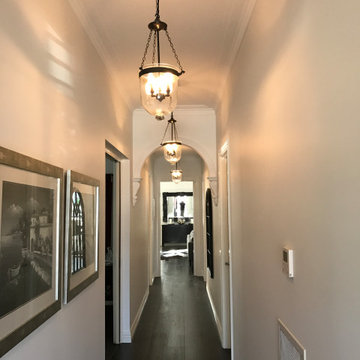
Inspiration for a small traditional entry hall in Melbourne with white walls, dark hardwood floors, a single front door, a dark wood front door, brown floor, coffered and panelled walls.

Entryway with custom wide plank flooring, white walls, fireplace and lounging area.
Design ideas for a mid-sized modern foyer in Chicago with white walls, dark hardwood floors, a single front door, a dark wood front door, brown floor and coffered.
Design ideas for a mid-sized modern foyer in Chicago with white walls, dark hardwood floors, a single front door, a dark wood front door, brown floor and coffered.
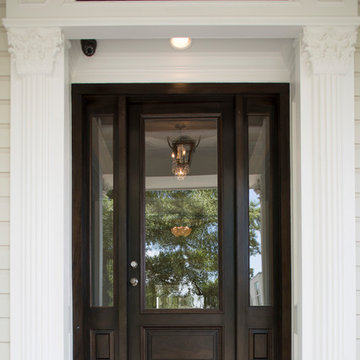
Inspiration for an expansive traditional front door in Houston with a single front door, a dark wood front door and coffered.
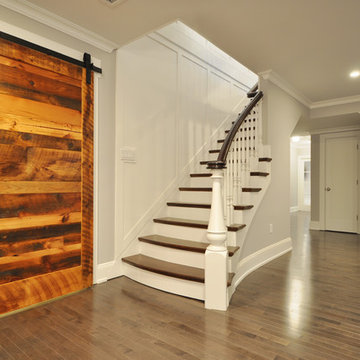
Upon entering this design-build, friends and. family are greeted with a custom mahogany front door with custom stairs complete with beautiful picture framing walls.
Stair-Pak Products Co. Inc.

https://www.lowellcustomhomes.com
Photo by www.aimeemazzenga.com
Interior Design by www.northshorenest.com
Relaxed luxury on the shore of beautiful Geneva Lake in Wisconsin.

Comforting yet beautifully curated, soft colors and gently distressed wood work craft a welcoming kitchen. The coffered beadboard ceiling and gentle blue walls in the family room are just the right balance for the quarry stone fireplace, replete with surrounding built-in bookcases. 7” wide-plank Vintage French Oak Rustic Character Victorian Collection Tuscany edge hand scraped medium distressed in Stone Grey Satin Hardwax Oil. For more information please email us at: sales@signaturehardwoods.com
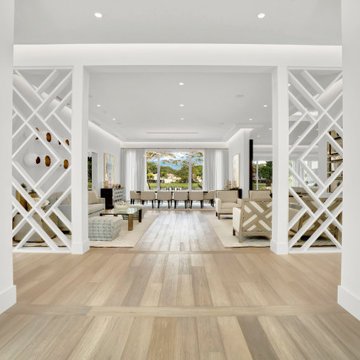
Walking through the front door of this home is a revelation.
The breathtaking expanse is an unfolding of vignettes, from the entry, living room, into the dining room and the banyan trees and lakes beyond. This interiors is a magnificent introduction into the design that lays ahead
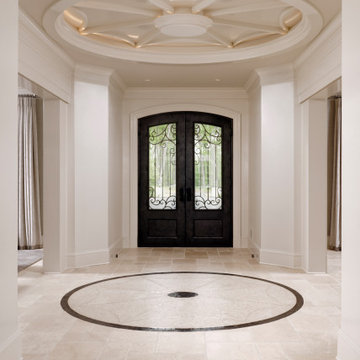
This is an example of a large transitional front door in DC Metro with white walls, limestone floors, a double front door, a dark wood front door, beige floor and coffered.
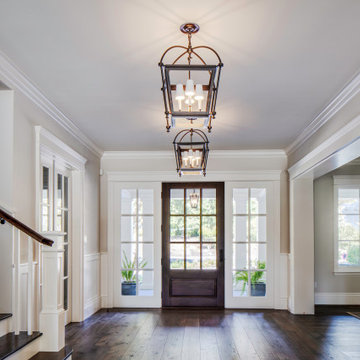
Large open entry with dual lanterns. Single French door with side lights.
Photo of an expansive beach style foyer in San Francisco with beige walls, dark hardwood floors, a single front door, a dark wood front door, brown floor, coffered and wood walls.
Photo of an expansive beach style foyer in San Francisco with beige walls, dark hardwood floors, a single front door, a dark wood front door, brown floor, coffered and wood walls.
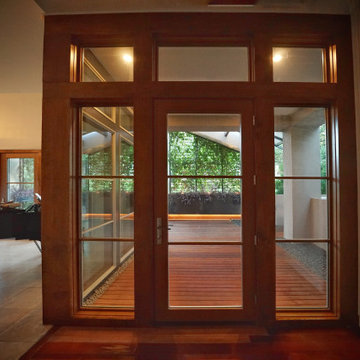
Front door replacement with low-profile architect series Pella windows. The intent was to open the entryway to the new shaded, private deck space and walkway.
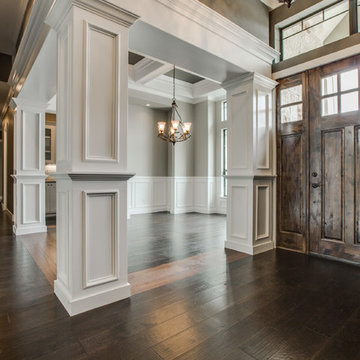
We would be ecstatic to design/build yours too.
☎️ 210-387-6109 ✉️ sales@genuinecustomhomes.com
Large arts and crafts foyer in Austin with multi-coloured walls, dark hardwood floors, a single front door, a dark wood front door, brown floor, coffered and decorative wall panelling.
Large arts and crafts foyer in Austin with multi-coloured walls, dark hardwood floors, a single front door, a dark wood front door, brown floor, coffered and decorative wall panelling.
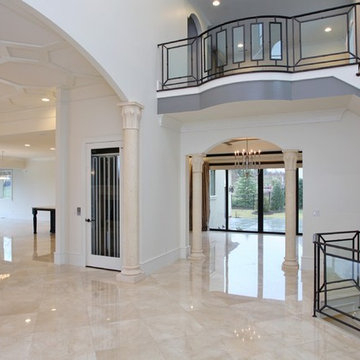
This modern mansion has a grand entrance indeed. To the right is a glorious 3 story stairway with custom iron and glass stair rail. The dining room has dramatic black and gold metallic accents. To the left is a home office, entrance to main level master suite and living area with SW0077 Classic French Gray fireplace wall highlighted with golden glitter hand applied by an artist. Light golden crema marfil stone tile floors, columns and fireplace surround add warmth. The chandelier is surrounded by intricate ceiling details. Just around the corner from the elevator we find the kitchen with large island, eating area and sun room. The SW 7012 Creamy walls and SW 7008 Alabaster trim and ceilings calm the beautiful home.
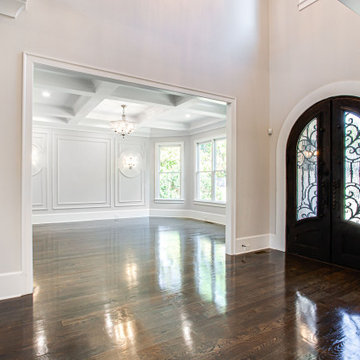
This is an example of a large transitional foyer in Atlanta with grey walls, medium hardwood floors, a double front door, a dark wood front door, brown floor and coffered.
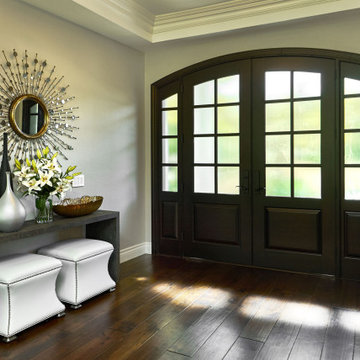
This is an example of a large transitional foyer in San Francisco with grey walls, dark hardwood floors, a double front door, a dark wood front door, brown floor and coffered.
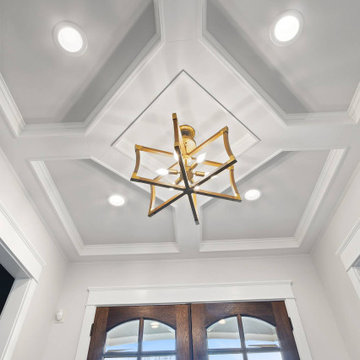
Walking in the front door of this house you'll be welcomed with a beautiful lit entry way. A modern chandelier hangs from a white Coffer ceiling above a Wooden Front Door. Welcoming guests has never been easier.
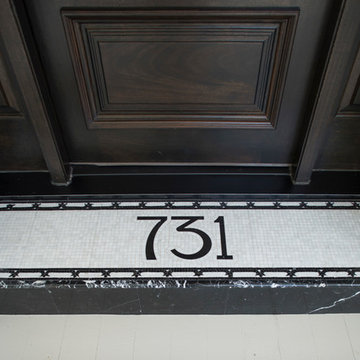
Inspiration for an expansive traditional front door in Houston with a single front door, a dark wood front door and coffered.
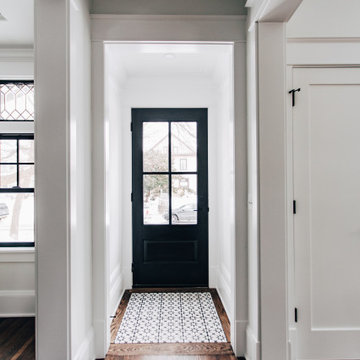
front entry of a fully renovated uptown four square
This is an example of a small transitional foyer in Minneapolis with white walls, concrete floors, a single front door, a dark wood front door, white floor, coffered and panelled walls.
This is an example of a small transitional foyer in Minneapolis with white walls, concrete floors, a single front door, a dark wood front door, white floor, coffered and panelled walls.
Entryway Design Ideas with a Dark Wood Front Door and Coffered
1