Entryway Design Ideas with Red Walls and Dark Hardwood Floors
Refine by:
Budget
Sort by:Popular Today
1 - 20 of 53 photos
Item 1 of 3
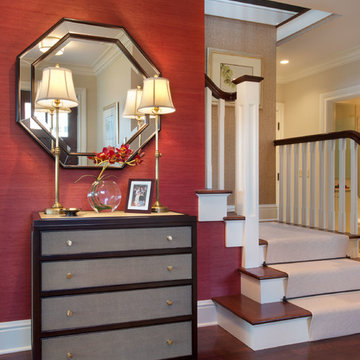
Giovanni Photography, Naples, Florida
This is an example of a mid-sized eclectic foyer in New York with red walls, dark hardwood floors, a single front door, a dark wood front door and brown floor.
This is an example of a mid-sized eclectic foyer in New York with red walls, dark hardwood floors, a single front door, a dark wood front door and brown floor.
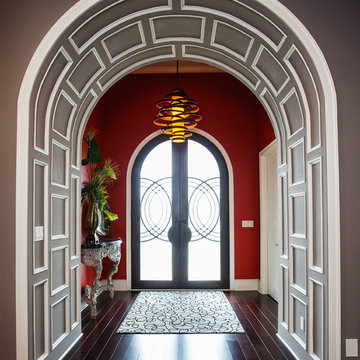
Custom home by Parkinson Building Group in Little Rock, AR.
Mid-sized contemporary front door in Little Rock with red walls, dark hardwood floors, a double front door, a glass front door and brown floor.
Mid-sized contemporary front door in Little Rock with red walls, dark hardwood floors, a double front door, a glass front door and brown floor.
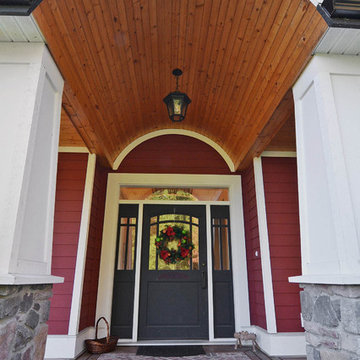
seevirtual360.com
our barrel sealing front entry was finished with cedar
Arts and crafts front door in Vancouver with a double front door, a black front door, red walls and dark hardwood floors.
Arts and crafts front door in Vancouver with a double front door, a black front door, red walls and dark hardwood floors.
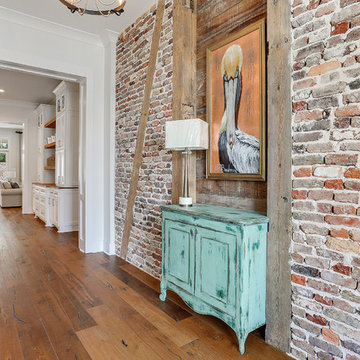
This is an example of a mid-sized country entry hall in New Orleans with red walls, dark hardwood floors, a single front door and brown floor.
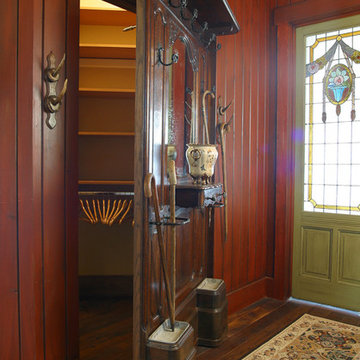
Wilcox Construction
Design ideas for an expansive country foyer in Salt Lake City with red walls, dark hardwood floors, a single front door and a green front door.
Design ideas for an expansive country foyer in Salt Lake City with red walls, dark hardwood floors, a single front door and a green front door.
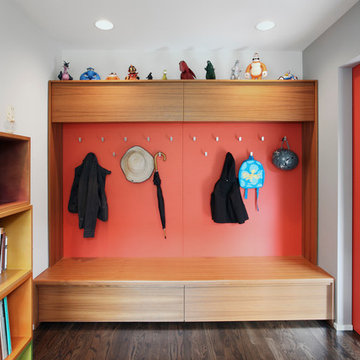
Photo of a mid-sized contemporary mudroom in Seattle with red walls, dark hardwood floors and brown floor.
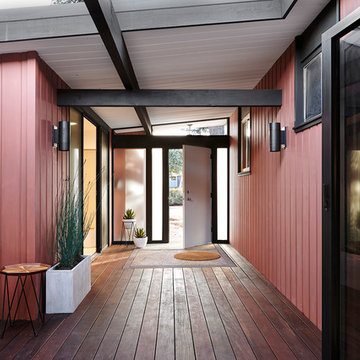
Jean Bai, Konstrukt Photo
This is an example of a midcentury entry hall in San Francisco with red walls, dark hardwood floors, a single front door, a white front door and brown floor.
This is an example of a midcentury entry hall in San Francisco with red walls, dark hardwood floors, a single front door, a white front door and brown floor.
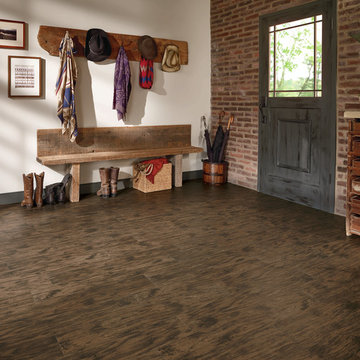
Mid-sized country mudroom in Other with red walls, dark hardwood floors, a single front door and a dark wood front door.
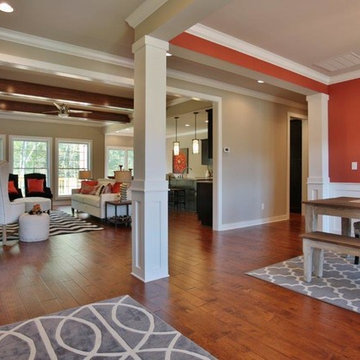
Jagoe Homes, Inc. Project: The Enclave at Glen Lakes Home. Location: Louisville, Kentucky. Site Number: EGL 40.
Inspiration for a mid-sized transitional foyer in Louisville with red walls, dark hardwood floors, a double front door and a medium wood front door.
Inspiration for a mid-sized transitional foyer in Louisville with red walls, dark hardwood floors, a double front door and a medium wood front door.
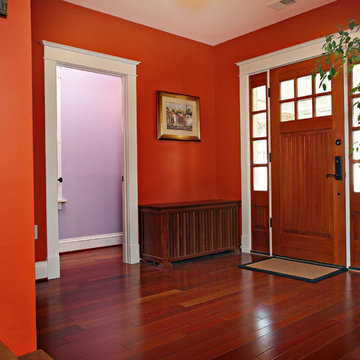
Entry door and powder room as part of Chevy Chase Washington DC bungalow renovation.
Inspiration for a mid-sized traditional front door in DC Metro with red walls, a single front door, a medium wood front door and dark hardwood floors.
Inspiration for a mid-sized traditional front door in DC Metro with red walls, a single front door, a medium wood front door and dark hardwood floors.
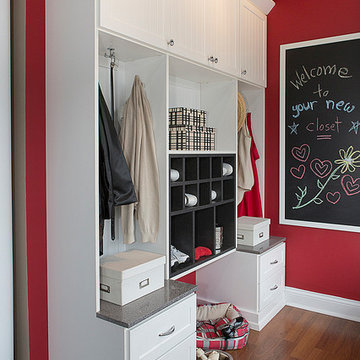
This is an example of a transitional mudroom in Raleigh with red walls, dark hardwood floors and brown floor.
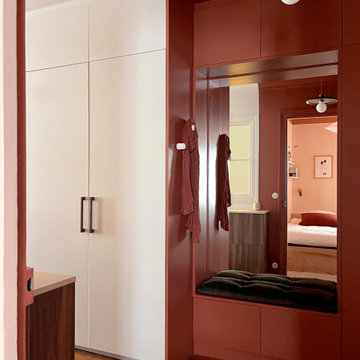
Mid-sized contemporary foyer in Paris with red walls, dark hardwood floors, a single front door, a red front door and decorative wall panelling.
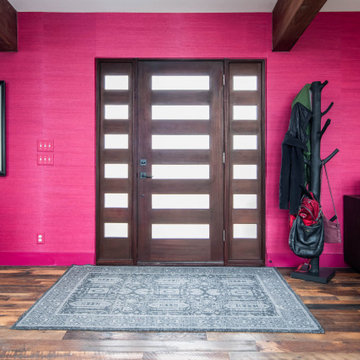
Grass Cloth Wall Paper
Reclaimed Barn Wide plank Hardwood flooring
Photo of an expansive contemporary front door in Other with red walls, dark hardwood floors, a single front door, a dark wood front door, multi-coloured floor, exposed beam and wallpaper.
Photo of an expansive contemporary front door in Other with red walls, dark hardwood floors, a single front door, a dark wood front door, multi-coloured floor, exposed beam and wallpaper.
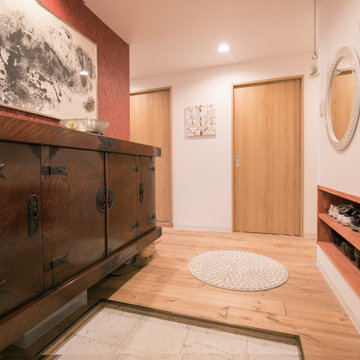
玄関の片面に民芸家具(ケヤキ)と墨画をディスプレイ。「オークションサイトで一目惚れして設計士さんに相談して入念に仕上がりを練りました」
Inspiration for an asian entryway in Fukuoka with red walls, dark hardwood floors, a single front door, a metal front door, wallpaper and wallpaper.
Inspiration for an asian entryway in Fukuoka with red walls, dark hardwood floors, a single front door, a metal front door, wallpaper and wallpaper.
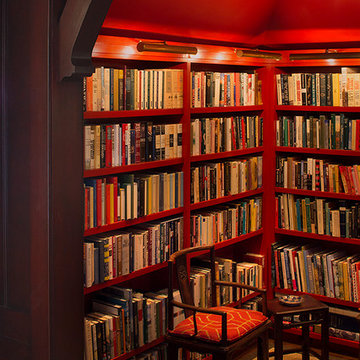
Construction by Plath + Co.
Photography by Eric Rorer.
Interior Design by Jan Wasson.
This is an example of a transitional foyer in San Francisco with red walls and dark hardwood floors.
This is an example of a transitional foyer in San Francisco with red walls and dark hardwood floors.
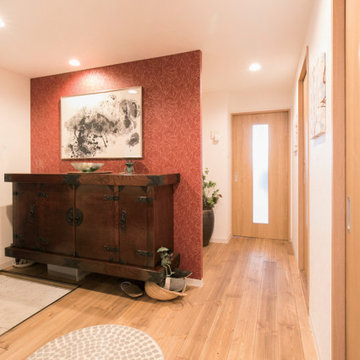
玄関の片面に民芸家具(ケヤキ)と墨画をディスプレイ。「オークションサイトで一目惚れして設計士さんに相談して入念に仕上がりを練りました」
Photo of an asian entryway in Fukuoka with red walls, dark hardwood floors, a single front door, a metal front door, wallpaper and wallpaper.
Photo of an asian entryway in Fukuoka with red walls, dark hardwood floors, a single front door, a metal front door, wallpaper and wallpaper.
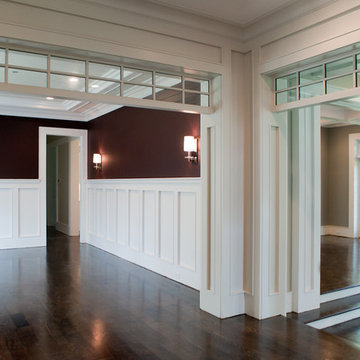
Dining room featuring a transom at the entry, vertical raised panels and elegant sconces
Large traditional entry hall in New York with red walls, dark hardwood floors, a double front door and a white front door.
Large traditional entry hall in New York with red walls, dark hardwood floors, a double front door and a white front door.
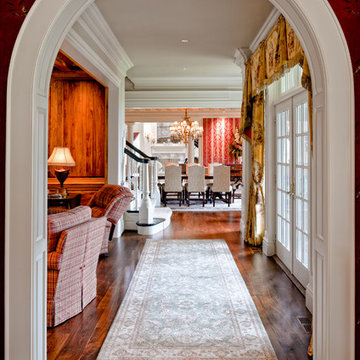
Custom Renovation & Addition By C.E. Wheeler Inc. of Upperco, MD. Rehmeyer "Pioneer" Collection Walnut floors are showcased here
Design ideas for a traditional entry hall in New York with red walls and dark hardwood floors.
Design ideas for a traditional entry hall in New York with red walls and dark hardwood floors.
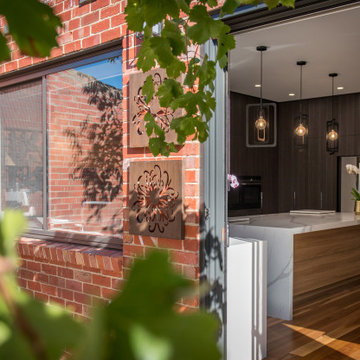
Photo by Van Der Post
Mid-sized eclectic foyer with red walls, dark hardwood floors, a sliding front door, a gray front door and brown floor.
Mid-sized eclectic foyer with red walls, dark hardwood floors, a sliding front door, a gray front door and brown floor.
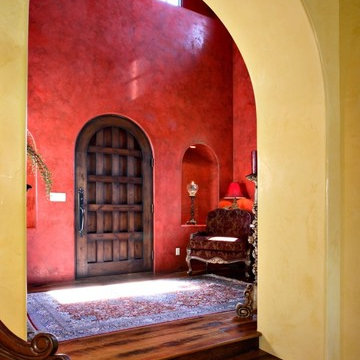
Dark wood, deep colors and velvety furniture is complemented with bold wall colors and natural lighting seeping into the foyer creating a welcoming and warm feel.
Entryway Design Ideas with Red Walls and Dark Hardwood Floors
1