Entryway Design Ideas with a Dutch Front Door and Exposed Beam
Refine by:
Budget
Sort by:Popular Today
1 - 13 of 13 photos
Item 1 of 3

Mid-sized transitional foyer in Milwaukee with white walls, light hardwood floors, a dutch front door, a black front door, brown floor and exposed beam.

This is an example of a traditional mudroom in Seattle with white walls, medium hardwood floors, a dutch front door, a white front door, brown floor, exposed beam and planked wall panelling.
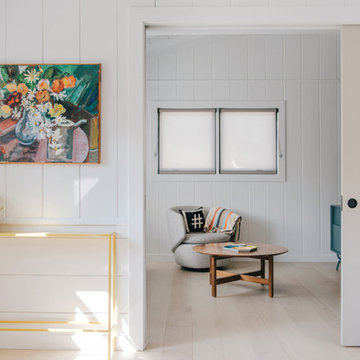
double pocket doors allow the den to be closed off from the entry and open kitchen at the front of this modern california beach cottage
This is an example of a small foyer in Orange County with white walls, light hardwood floors, a dutch front door, a glass front door, beige floor, exposed beam and panelled walls.
This is an example of a small foyer in Orange County with white walls, light hardwood floors, a dutch front door, a glass front door, beige floor, exposed beam and panelled walls.
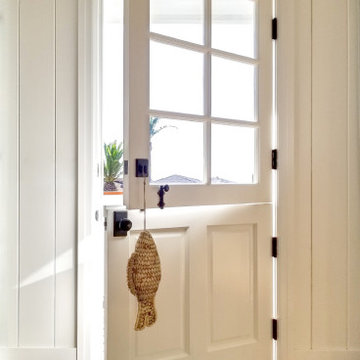
This is an example of a beach style entryway in San Francisco with white walls, medium hardwood floors, a dutch front door, a white front door, brown floor, exposed beam, timber, vaulted and planked wall panelling.
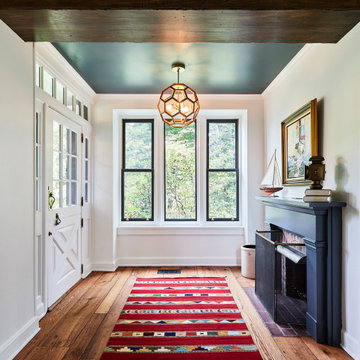
photography: Viktor Ramos
Design ideas for a country entry hall in Cincinnati with medium hardwood floors, a white front door, white walls, a dutch front door, brown floor and exposed beam.
Design ideas for a country entry hall in Cincinnati with medium hardwood floors, a white front door, white walls, a dutch front door, brown floor and exposed beam.
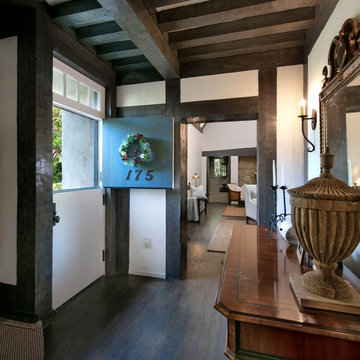
Small vestibule in Santa Barbara with white walls, dark hardwood floors, a dutch front door, a green front door, brown floor and exposed beam.
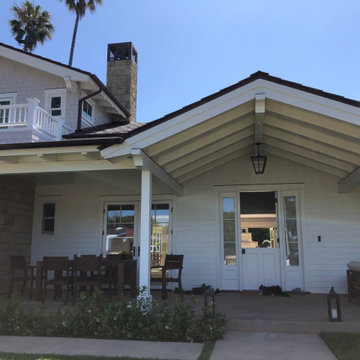
This is an example of a mid-sized beach style front door in Santa Barbara with white walls, concrete floors, a dutch front door, a white front door, exposed beam and panelled walls.
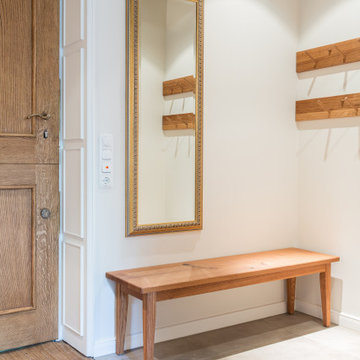
Design ideas for a mid-sized entryway in Hamburg with white walls, ceramic floors, a dutch front door, a medium wood front door, beige floor and exposed beam.
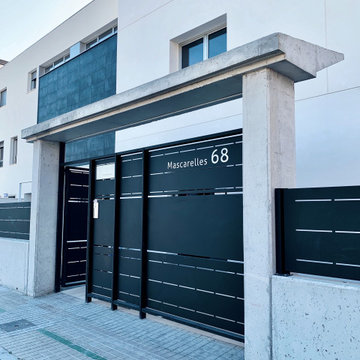
Design ideas for a large modern front door in Alicante-Costa Blanca with grey walls, limestone floors, a dutch front door, a black front door, grey floor, exposed beam and brick walls.
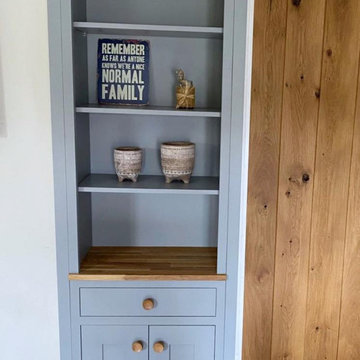
Multiple projects for a lovely family in Great Barton, Suffolk.
For this project, all furniture was made using Furniture Grade Plywood, Sprayed finish.
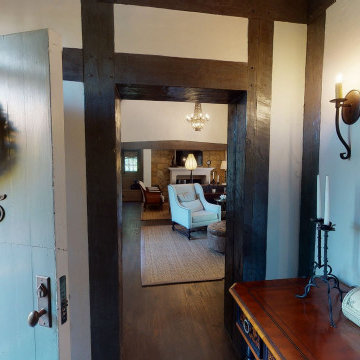
This is an example of a small vestibule in Santa Barbara with white walls, dark hardwood floors, a dutch front door, a green front door, brown floor and exposed beam.
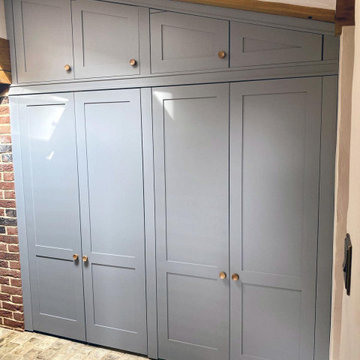
Multiple projects for a lovely family in Great Barton, Suffolk.
For this project, all furniture was made using Furniture Grade Plywood, Sprayed finish.
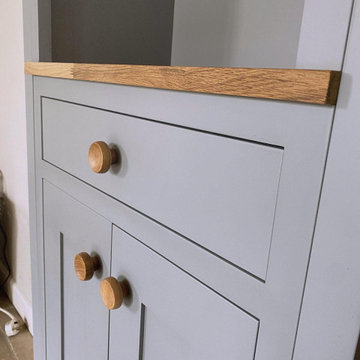
Multiple projects for a lovely family in Great Barton, Suffolk.
For this project, all furniture was made using Furniture Grade Plywood, Sprayed finish.
Entryway Design Ideas with a Dutch Front Door and Exposed Beam
1