Entryway Design Ideas with Green Walls and Orange Walls
Sort by:Popular Today
1 - 20 of 3,070 photos
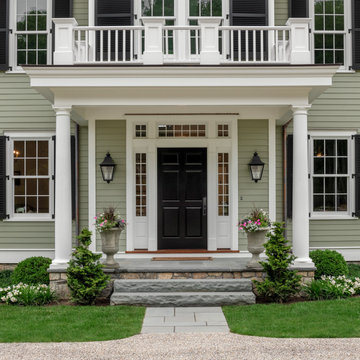
Entry
Inspiration for a large traditional front door in Bridgeport with green walls, limestone floors, a single front door, a black front door and blue floor.
Inspiration for a large traditional front door in Bridgeport with green walls, limestone floors, a single front door, a black front door and blue floor.
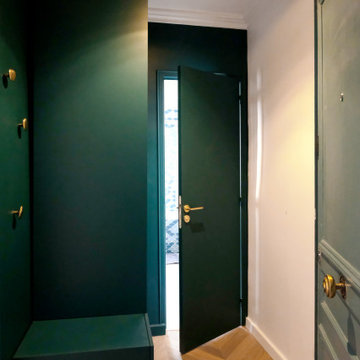
Une entrée chic et fonctionnelle. Un Vert "Entre deux eaux" de Ressources rehaussé par des touches de laiton brossé.
Design ideas for a small modern entry hall in Paris with green walls, light hardwood floors and beige floor.
Design ideas for a small modern entry hall in Paris with green walls, light hardwood floors and beige floor.
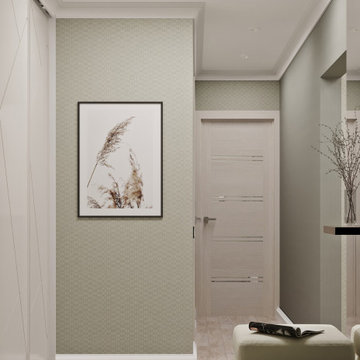
Design ideas for a small scandinavian front door in Other with green walls, a single front door, a white front door and wallpaper.
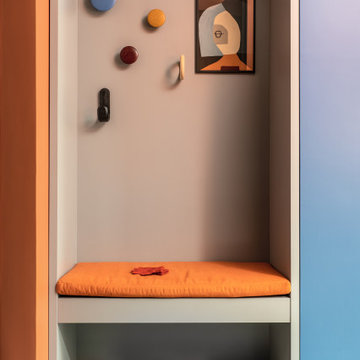
Photo of a large contemporary entry hall in Other with orange walls, ceramic floors and multi-coloured floor.
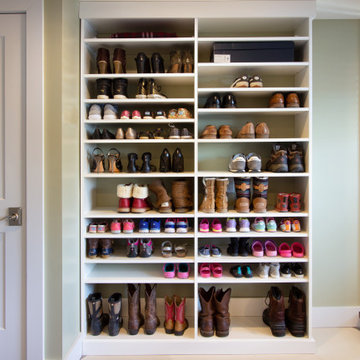
A mudroom equipped with benches, coat hooks and ample storage is as welcoming as it is practical. It provides the room to take a seat, pull off your shoes and (maybe the best part) organize everything that comes through the door.
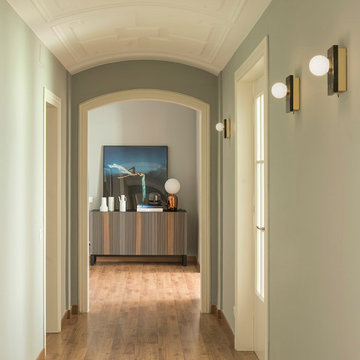
Proyecto realizado por Meritxell Ribé - The Room Studio, Construcción: The Room Work, Fotografías: Mauricio Fuertes
Photo of a mid-sized contemporary entry hall in Barcelona with green walls, medium hardwood floors and brown floor.
Photo of a mid-sized contemporary entry hall in Barcelona with green walls, medium hardwood floors and brown floor.
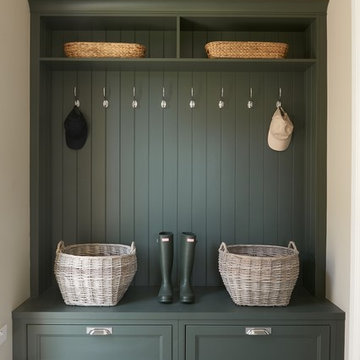
Inspiration for a mid-sized country entryway in Dublin with green walls and white floor.
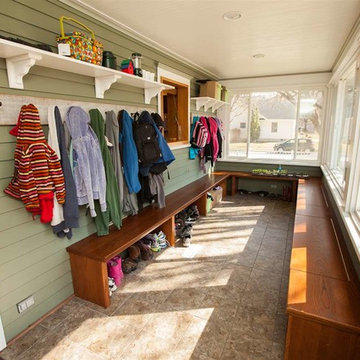
This is an example of a mid-sized traditional foyer in Boise with green walls and ceramic floors.
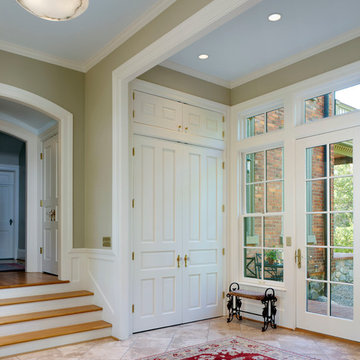
Our Clients, the proud owners of a landmark 1860’s era Italianate home, desired to greatly improve their daily ingress and egress experience. With a growing young family, the lack of a proper entry area and attached garage was something they wanted to address. They also needed a guest suite to accommodate frequent out-of-town guests and visitors. But in the homeowner’s own words, “He didn’t want to be known as the guy who ‘screwed up’ this beautiful old home”. Our design challenge was to provide the needed space of a significant addition, but do so in a manner that would respect the historic home. Our design solution lay in providing a “hyphen”: a multi-functional daily entry breezeway connector linking the main house with a new garage and in-law suite above.
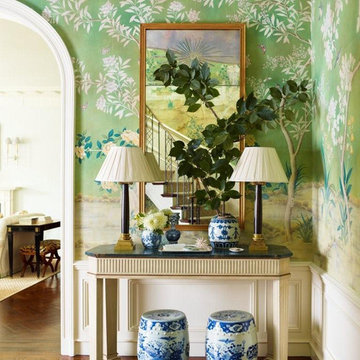
The hall table is a custom made piece design by in collaboration with the interior designer, Ashley Whittaker. The floor has an inlay Greek key border, and the walls are covered hand painted Gracie paper.
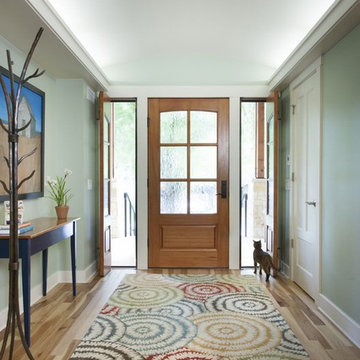
Photo By Whit Preston
Inspiration for a contemporary entryway in Austin with green walls, a single front door and a medium wood front door.
Inspiration for a contemporary entryway in Austin with green walls, a single front door and a medium wood front door.
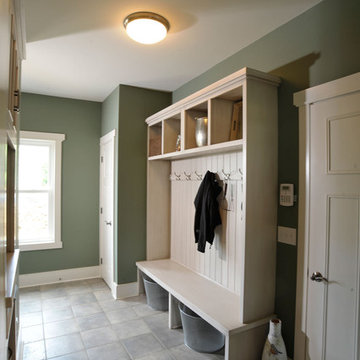
Traditional mudroom in Columbus with green walls, a single front door and a white front door.
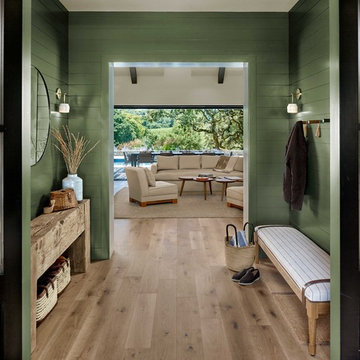
Photo of a country vestibule in San Francisco with green walls, light hardwood floors, a double front door, a black front door and beige floor.

Photo of a country mudroom in Surrey with green walls, brick floors, red floor, planked wall panelling and wallpaper.

Design Charlotte Féquet
Photos Laura Jacques
Photo of a large contemporary foyer in Paris with green walls, dark hardwood floors, a double front door, a metal front door and brown floor.
Photo of a large contemporary foyer in Paris with green walls, dark hardwood floors, a double front door, a metal front door and brown floor.
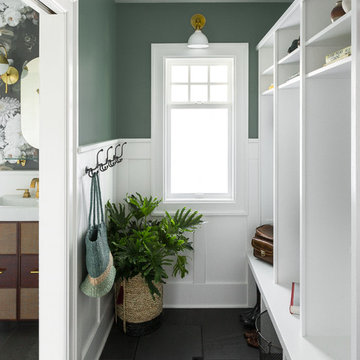
Inspiration for a transitional mudroom in Seattle with green walls and black floor.
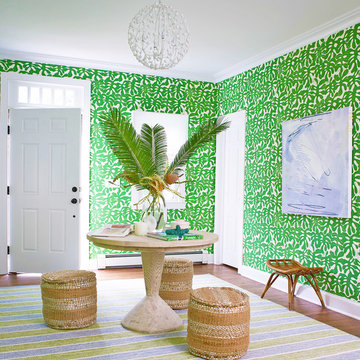
Design ideas for a beach style foyer in New York with green walls, medium hardwood floors, a single front door, a white front door and brown floor.
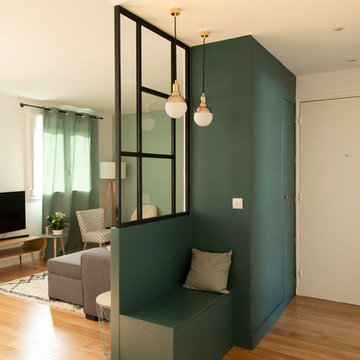
Le sur-mesure et le vert à l'honneur. Nous avons rénové cet appartement pour un couple sans enfant. Ce chantier a demandé 8 menuiseries, toutes sur-mesure (SDB, cuisine, verrière).
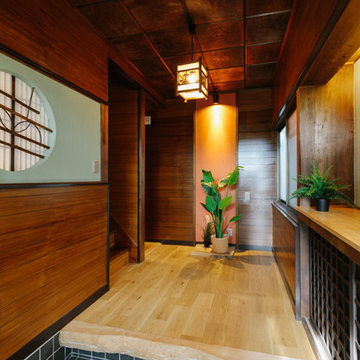
Asian entryway in Other with green walls, medium hardwood floors, beige floor and a brown front door.
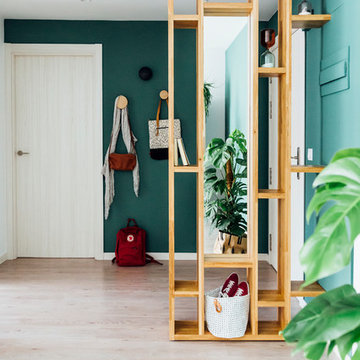
Large scandinavian vestibule in Other with green walls, light hardwood floors, a single front door, brown floor and a white front door.
Entryway Design Ideas with Green Walls and Orange Walls
1