Entryway Design Ideas with Light Hardwood Floors and Exposed Beam
Refine by:
Budget
Sort by:Popular Today
1 - 20 of 199 photos
Item 1 of 3

Mid-sized transitional foyer in Milwaukee with white walls, light hardwood floors, a dutch front door, a black front door, brown floor and exposed beam.

The Laguna Oak from the Alta Vista Collection is crafted from French white oak with a Nu Oil® finish.
Design ideas for a mid-sized country entry hall in Los Angeles with white walls, light hardwood floors, a double front door, a medium wood front door, multi-coloured floor, exposed beam and planked wall panelling.
Design ideas for a mid-sized country entry hall in Los Angeles with white walls, light hardwood floors, a double front door, a medium wood front door, multi-coloured floor, exposed beam and planked wall panelling.

This is an example of a large modern foyer in Chicago with white walls, light hardwood floors, a single front door and exposed beam.

This Paradise Model ATU is extra tall and grand! As you would in you have a couch for lounging, a 6 drawer dresser for clothing, and a seating area and closet that mirrors the kitchen. Quartz countertops waterfall over the side of the cabinets encasing them in stone. The custom kitchen cabinetry is sealed in a clear coat keeping the wood tone light. Black hardware accents with contrast to the light wood. A main-floor bedroom- no crawling in and out of bed. The wallpaper was an owner request; what do you think of their choice?
The bathroom has natural edge Hawaiian mango wood slabs spanning the length of the bump-out: the vanity countertop and the shelf beneath. The entire bump-out-side wall is tiled floor to ceiling with a diamond print pattern. The shower follows the high contrast trend with one white wall and one black wall in matching square pearl finish. The warmth of the terra cotta floor adds earthy warmth that gives life to the wood. 3 wall lights hang down illuminating the vanity, though durning the day, you likely wont need it with the natural light shining in from two perfect angled long windows.
This Paradise model was way customized. The biggest alterations were to remove the loft altogether and have one consistent roofline throughout. We were able to make the kitchen windows a bit taller because there was no loft we had to stay below over the kitchen. This ATU was perfect for an extra tall person. After editing out a loft, we had these big interior walls to work with and although we always have the high-up octagon windows on the interior walls to keep thing light and the flow coming through, we took it a step (or should I say foot) further and made the french pocket doors extra tall. This also made the shower wall tile and shower head extra tall. We added another ceiling fan above the kitchen and when all of those awning windows are opened up, all the hot air goes right up and out.

Mid-sized transitional foyer in Bridgeport with white walls, light hardwood floors, a double front door, a metal front door, beige floor and exposed beam.
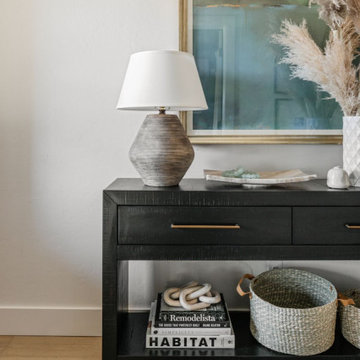
Inspiration for a mid-sized transitional front door in Oklahoma City with white walls, light hardwood floors, a single front door, a medium wood front door, beige floor and exposed beam.

Inspiration for a large country front door in Atlanta with brown walls, light hardwood floors, a double front door, a brown front door, brown floor, exposed beam and wood walls.

Inspiration for a mid-sized country foyer in Philadelphia with white walls, light hardwood floors, a double front door, a black front door, beige floor and exposed beam.

Inspiration for a small country front door in Jacksonville with white walls, light hardwood floors, a single front door, a medium wood front door, brown floor and exposed beam.
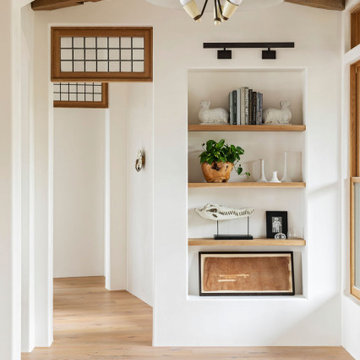
Large mediterranean front door in Charleston with white walls, light hardwood floors, brown floor and exposed beam.

Magnificent pinnacle estate in a private enclave atop Cougar Mountain showcasing spectacular, panoramic lake and mountain views. A rare tranquil retreat on a shy acre lot exemplifying chic, modern details throughout & well-appointed casual spaces. Walls of windows frame astonishing views from all levels including a dreamy gourmet kitchen, luxurious master suite, & awe-inspiring family room below. 2 oversize decks designed for hosting large crowds. An experience like no other!

The original mid-century door was preserved and refinished in a natural tone to coordinate with the new natural flooring finish. All stain finishes were applied with water-based no VOC pet friendly products. Original railings were refinished and kept to maintain the authenticity of the Deck House style. The light fixture offers an immediate sculptural wow factor upon entering the home.

Photo of a contemporary foyer in Melbourne with white walls, light hardwood floors, beige floor, exposed beam and panelled walls.
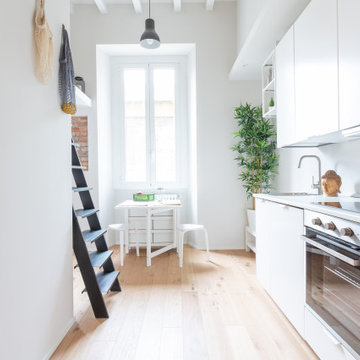
L’ingresso mostra la struttura dell’appartamento: il corridoio passante con a sinistra bagno e a destra, in ordine, un pratico armadio guardaroba, una cucina completa, e uno spazio tv-libreria. Dopo il bagno un piccolo soppalco: sotto divano-letto, sopra zona notte. Lo spazio è molto luminoso, grazie alla finestra che domina l’appartamento. Per assecondare questo punto di forza abbiamo scelto un arredo chiaro, riscaldato dal parquet in rovere.
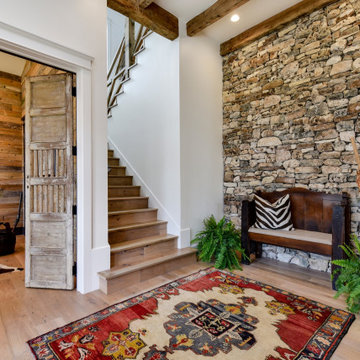
Photo of a country foyer in Austin with light hardwood floors and exposed beam.
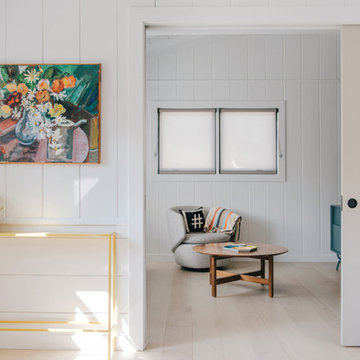
double pocket doors allow the den to be closed off from the entry and open kitchen at the front of this modern california beach cottage
This is an example of a small foyer in Orange County with white walls, light hardwood floors, a dutch front door, a glass front door, beige floor, exposed beam and panelled walls.
This is an example of a small foyer in Orange County with white walls, light hardwood floors, a dutch front door, a glass front door, beige floor, exposed beam and panelled walls.
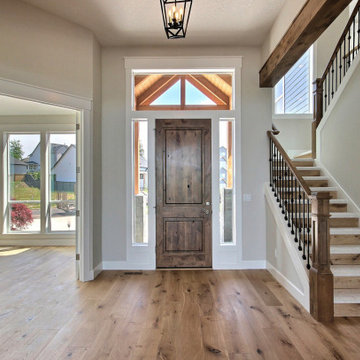
This Multi-Level Transitional Craftsman Home Features Blended Indoor/Outdoor Living, a Split-Bedroom Layout for Privacy in The Master Suite and Boasts Both a Master & Guest Suite on The Main Level!

Large country foyer in Seattle with white walls, light hardwood floors, a double front door, a glass front door, brown floor and exposed beam.
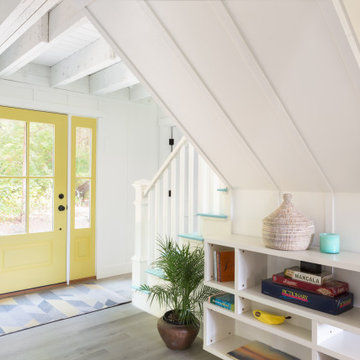
Beach style foyer in Boston with white walls, light hardwood floors, a single front door, a yellow front door, grey floor, exposed beam and panelled walls.
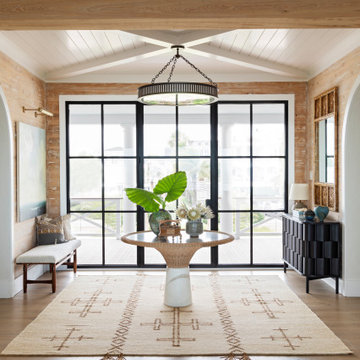
Design ideas for an expansive beach style front door in Charleston with beige walls, light hardwood floors, a metal front door, beige floor, exposed beam and wood walls.
Entryway Design Ideas with Light Hardwood Floors and Exposed Beam
1