Entryway Design Ideas with Limestone Floors
Refine by:
Budget
Sort by:Popular Today
1 - 11 of 11 photos
Item 1 of 3
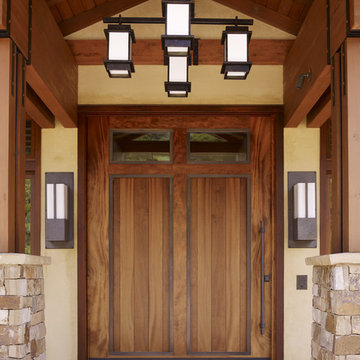
Who says green and sustainable design has to look like it? Designed to emulate the owner’s favorite country club, this fine estate home blends in with the natural surroundings of it’s hillside perch, and is so intoxicatingly beautiful, one hardly notices its numerous energy saving and green features.
Durable, natural and handsome materials such as stained cedar trim, natural stone veneer, and integral color plaster are combined with strong horizontal roof lines that emphasize the expansive nature of the site and capture the “bigness” of the view. Large expanses of glass punctuated with a natural rhythm of exposed beams and stone columns that frame the spectacular views of the Santa Clara Valley and the Los Gatos Hills.
A shady outdoor loggia and cozy outdoor fire pit create the perfect environment for relaxed Saturday afternoon barbecues and glitzy evening dinner parties alike. A glass “wall of wine” creates an elegant backdrop for the dining room table, the warm stained wood interior details make the home both comfortable and dramatic.
The project’s energy saving features include:
- a 5 kW roof mounted grid-tied PV solar array pays for most of the electrical needs, and sends power to the grid in summer 6 year payback!
- all native and drought-tolerant landscaping reduce irrigation needs
- passive solar design that reduces heat gain in summer and allows for passive heating in winter
- passive flow through ventilation provides natural night cooling, taking advantage of cooling summer breezes
- natural day-lighting decreases need for interior lighting
- fly ash concrete for all foundations
- dual glazed low e high performance windows and doors
Design Team:
Noel Cross+Architects - Architect
Christopher Yates Landscape Architecture
Joanie Wick – Interior Design
Vita Pehar - Lighting Design
Conrado Co. – General Contractor
Marion Brenner – Photography
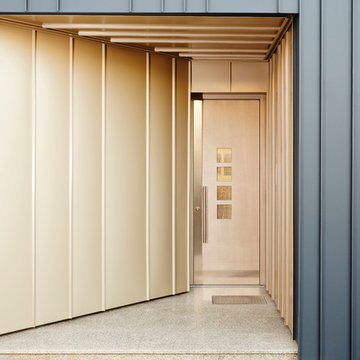
Alex Pusch Fotografie
Inspiration for a contemporary front door in Nuremberg with a single front door, brown walls, limestone floors and a brown front door.
Inspiration for a contemporary front door in Nuremberg with a single front door, brown walls, limestone floors and a brown front door.
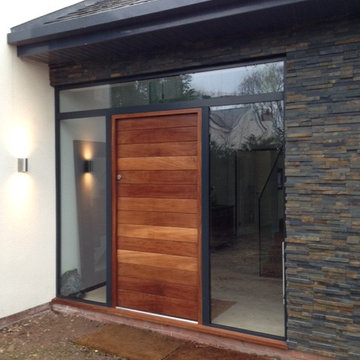
Large modern entryway in Manchester with white walls, limestone floors, a single front door and a light wood front door.
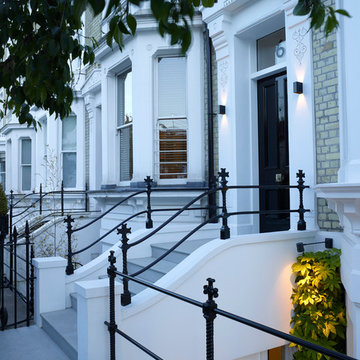
This project, our most ambitious and complex to date, has involved the complete remodelling and extension of a five-storey Victorian townhouse in Chelsea, including the excavation of an additional basement level beneath the footprint of the house, vaults and most of the rear garden.
Photographer: Rachael Smith
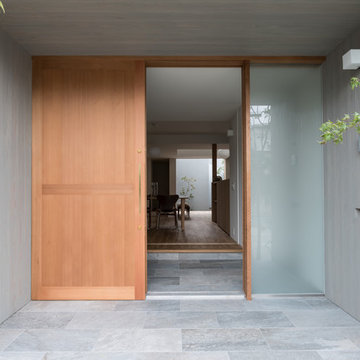
Design ideas for a modern front door in Other with grey walls, limestone floors, a sliding front door and a light wood front door.
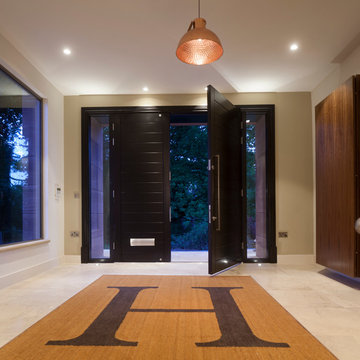
Conversion of a beautiful property originally a Country House hotel into a private home with contemporary extensions.
andrew marshall photography
Photo of a large contemporary front door in Cheshire with green walls, limestone floors, a double front door and a black front door.
Photo of a large contemporary front door in Cheshire with green walls, limestone floors, a double front door and a black front door.
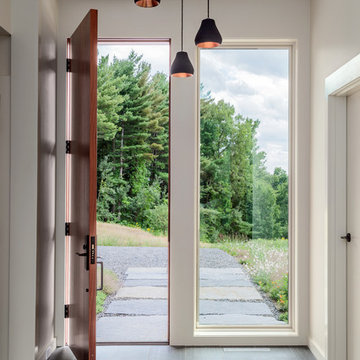
Peter R. Peirce
Photo of a mid-sized contemporary foyer in New York with white walls, limestone floors, a single front door and a medium wood front door.
Photo of a mid-sized contemporary foyer in New York with white walls, limestone floors, a single front door and a medium wood front door.
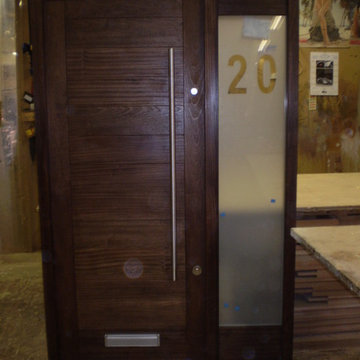
Inspiration for a large modern front door in Manchester with white walls, limestone floors, a single front door and a dark wood front door.
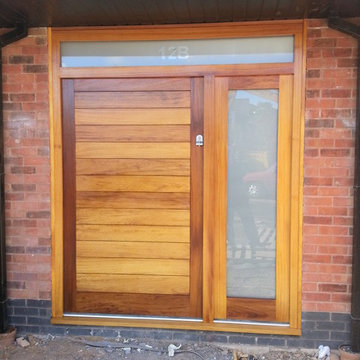
This is an example of a large modern front door in Manchester with white walls, limestone floors, a single front door and a medium wood front door.
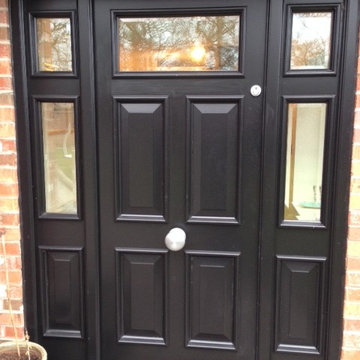
Design ideas for a large traditional front door in Manchester with white walls, limestone floors, a single front door and a black front door.
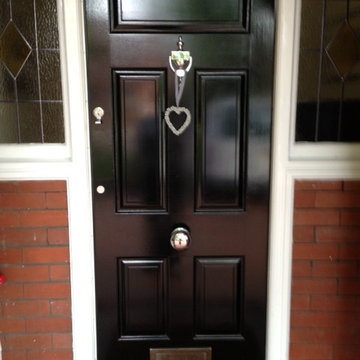
This is an example of a large traditional front door in Manchester with white walls, limestone floors, a single front door and a black front door.
Entryway Design Ideas with Limestone Floors
1