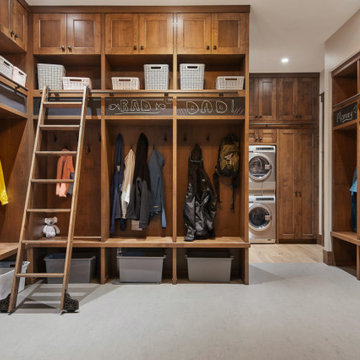Entryway Design Ideas with Painted Wood Floors and Linoleum Floors
Refine by:
Budget
Sort by:Popular Today
1 - 20 of 867 photos
Item 1 of 3

This property was transformed from an 1870s YMCA summer camp into an eclectic family home, built to last for generations. Space was made for a growing family by excavating the slope beneath and raising the ceilings above. Every new detail was made to look vintage, retaining the core essence of the site, while state of the art whole house systems ensure that it functions like 21st century home.
This home was featured on the cover of ELLE Décor Magazine in April 2016.
G.P. Schafer, Architect
Rita Konig, Interior Designer
Chambers & Chambers, Local Architect
Frederika Moller, Landscape Architect
Eric Piasecki, Photographer
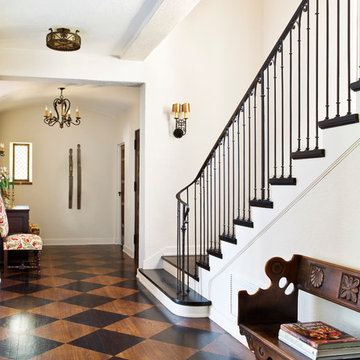
Photo of a mediterranean entryway in Los Angeles with white walls, painted wood floors and multi-coloured floor.
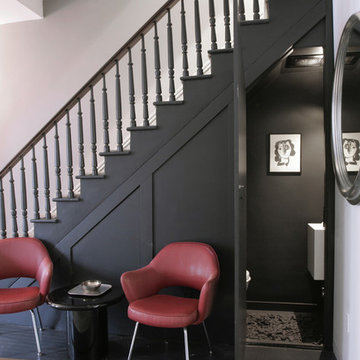
The entry leads to an open plan parlor floor. with adjacent living room at the front, dining in the middle and open kitchen in the back of the house.. One hidden surprise is the paneled door that opens to reveal a tiny guest bath under the existing staircase. Executive Saarinen arm chairs from are reupholstered in a shiny Knoll 'Tryst' fabric which adds texture and compliments the black lacquer mushroom 1970's table and shiny silver frame of the large round mirror.
Photo: Ward Roberts
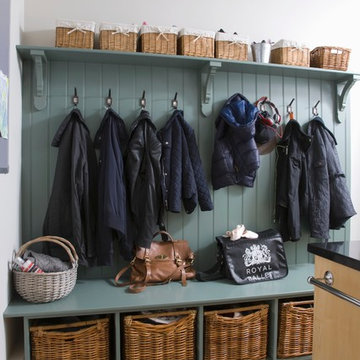
CLOAKROOM / BOOTROOM. This imposing, red brick, Victorian villa has wonderful proportions, so we had a great skeleton to work with. Formally quite a dark house, we used a bright colour scheme, introduced new lighting and installed plantation shutters throughout. The brief was for it to be beautifully stylish at the same time as being somewhere the family can relax. We also converted part of the double garage into a music studio for the teenage boys - complete with sound proofing!
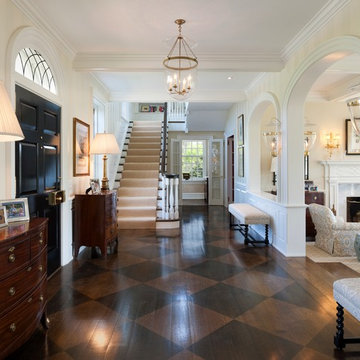
Tom Crane Photography
This is an example of a traditional foyer in Philadelphia with beige walls, painted wood floors, a single front door, a black front door and brown floor.
This is an example of a traditional foyer in Philadelphia with beige walls, painted wood floors, a single front door, a black front door and brown floor.
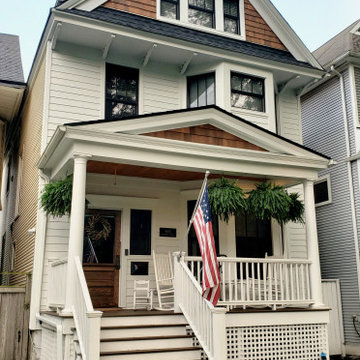
We revived this Vintage Charmer w/ modern updates. SWG did the siding on this home a little over 30 years ago and were thrilled to work with the new homeowners on a renovation.
Removed old vinyl siding and replaced with James Hardie Fiber Cement siding and Wood Cedar Shakes (stained) on Gable. We installed James Hardie Window Trim, Soffit, Fascia and Frieze Boards. We updated the Front Porch with new Wood Beam Board, Trim Boards, Ceiling and Lighting. Also, installed Roof Shingles at the Gable end, where there used to be siding to reinstate the roofline. Lastly, installed new Marvin Windows in Black exterior.
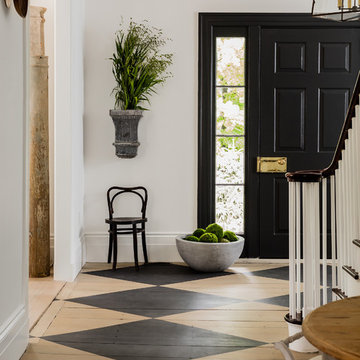
Governor's House Entry by Lisa Tharp. 2019 Bulfinch Award - Interior Design. Photo by Michael J. Lee
This is an example of a transitional front door with white walls, painted wood floors, a single front door and a black front door.
This is an example of a transitional front door with white walls, painted wood floors, a single front door and a black front door.
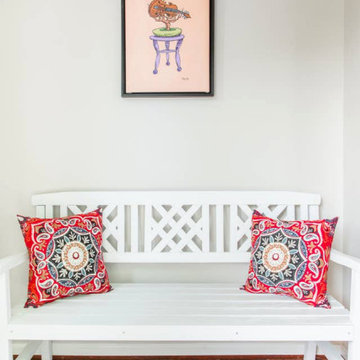
Interior Designer: MOTIV Interiors LLC
Photography: Laura Rockett Photography
Design Challenge: MOTIV Interiors created this colorful yet relaxing retreat - a space for guests to unwind and recharge after a long day of exploring Nashville! Luxury, comfort, and functionality merge in this AirBNB project we completed in just 2 short weeks. Navigating a tight budget, we supplemented the homeowner’s existing personal items and local artwork with great finds from facebook marketplace, vintage + antique shops, and the local salvage yard. The result: a collected look that’s true to Nashville and vacation ready!
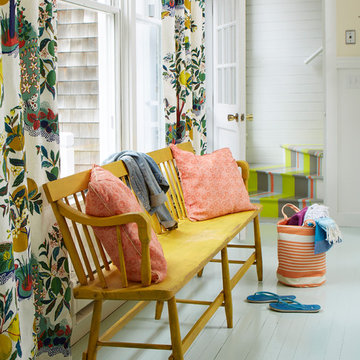
Photo of a beach style entry hall in Portland Maine with yellow walls, painted wood floors, a white front door and grey floor.
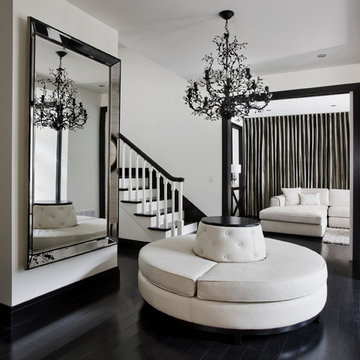
Design ideas for a large contemporary foyer in Montreal with white walls, black floor and painted wood floors.
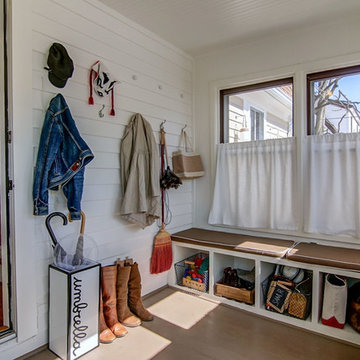
Inspiration for a small mudroom in Other with white walls and painted wood floors.
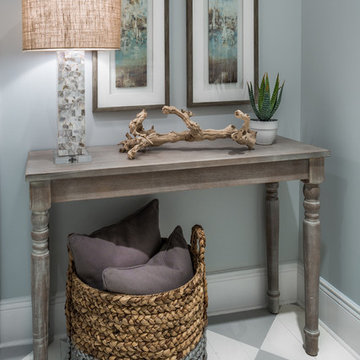
Tranquil guest house entry, with a weathered console, lucite and shell lamp, abstract beachscape prints and driftwood.
This is an example of a small beach style foyer in Phoenix with grey walls and painted wood floors.
This is an example of a small beach style foyer in Phoenix with grey walls and painted wood floors.
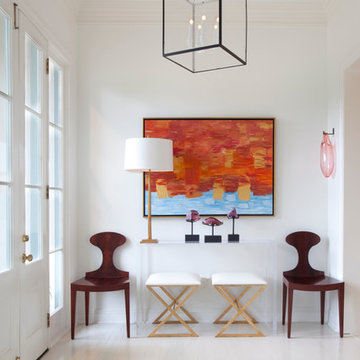
This is an example of a contemporary foyer in New Orleans with white walls, painted wood floors and a double front door.
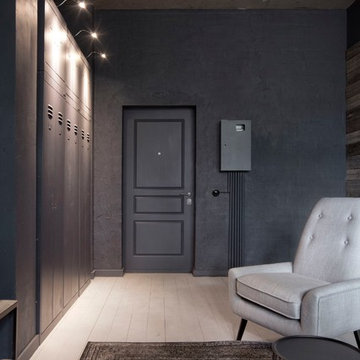
INT2 architecture
This is an example of a small industrial front door in Moscow with grey walls, painted wood floors, a single front door, white floor and a black front door.
This is an example of a small industrial front door in Moscow with grey walls, painted wood floors, a single front door, white floor and a black front door.
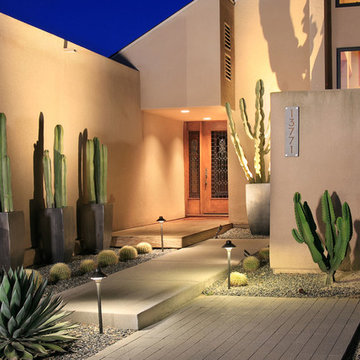
This zero-scape requires little to no maintenance, with the help of some drip irrigation.
Design ideas for a mid-sized modern front door in San Diego with beige walls, painted wood floors, a single front door, a brown front door and beige floor.
Design ideas for a mid-sized modern front door in San Diego with beige walls, painted wood floors, a single front door, a brown front door and beige floor.
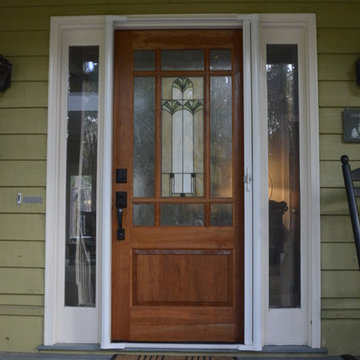
Design ideas for a mid-sized traditional front door in Denver with beige walls, painted wood floors, a single front door and a medium wood front door.
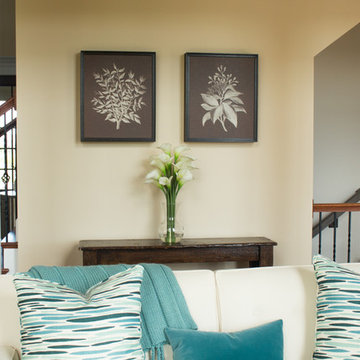
Galla Calla Lilly stands tall as it is used to here to elevate the eyesight and make a room feel taller than it is. At Nearly Natural we craft our arrangements with the highest quality silk materials to bring the most life-like florals to your home.
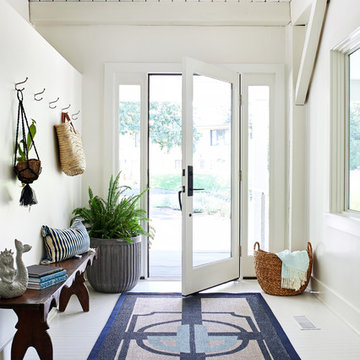
Photo of a beach style foyer in DC Metro with white walls, painted wood floors, a single front door, a glass front door and white floor.
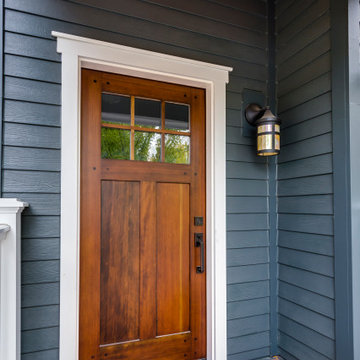
Removed old Brick and Vinyl Siding to install Insulation, Wrap, James Hardie Siding (Cedarmill) in Iron Gray and Hardie Trim in Arctic White, Installed Simpson Entry Door, Garage Doors, ClimateGuard Ultraview Vinyl Windows, Gutters and GAF Timberline HD Shingles in Charcoal. Also, Soffit & Fascia with Decorative Corner Brackets on Front Elevation. Installed new Canopy, Stairs, Rails and Columns and new Back Deck with Cedar.
Entryway Design Ideas with Painted Wood Floors and Linoleum Floors
1
