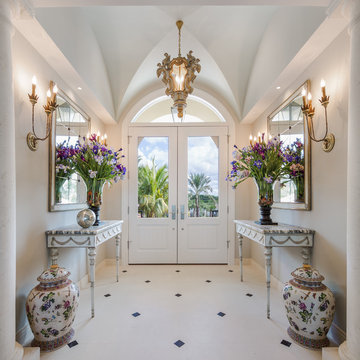Entryway Design Ideas with Limestone Floors and Marble Floors
Refine by:
Budget
Sort by:Popular Today
1 - 20 of 6,678 photos
Item 1 of 3
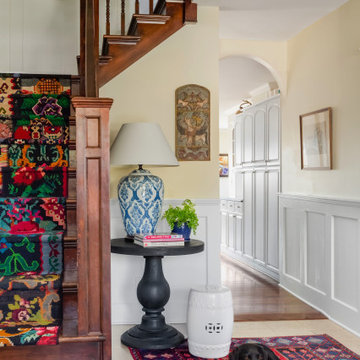
Bohemian-style foyer in Craftsman home
Mid-sized eclectic foyer in Seattle with yellow walls, limestone floors, a single front door, a white front door, yellow floor and decorative wall panelling.
Mid-sized eclectic foyer in Seattle with yellow walls, limestone floors, a single front door, a white front door, yellow floor and decorative wall panelling.
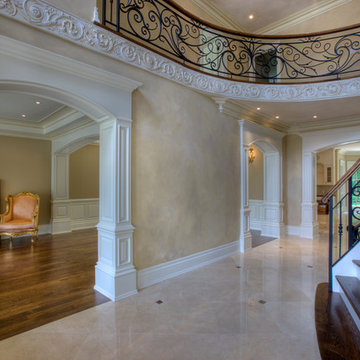
Mid-sized mediterranean foyer in Toronto with beige walls, marble floors and beige floor.
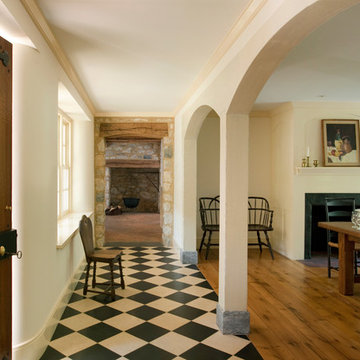
Eric Roth
Traditional foyer in Philadelphia with beige walls, marble floors, a single front door and a dark wood front door.
Traditional foyer in Philadelphia with beige walls, marble floors, a single front door and a dark wood front door.
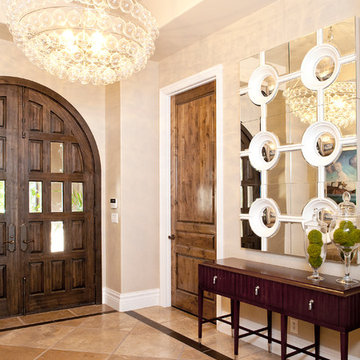
Jim Decker
Design ideas for a mid-sized contemporary foyer in Las Vegas with a dark wood front door, a double front door, marble floors and brown floor.
Design ideas for a mid-sized contemporary foyer in Las Vegas with a dark wood front door, a double front door, marble floors and brown floor.

The kitchen sink is uniquely positioned to overlook the home’s former atrium and is bathed in natural light from a modern cupola above. The original floorplan featured an enclosed glass atrium that was filled with plants where the current stairwell is located. The former atrium featured a large tree growing through it and reaching to the sky above. At some point in the home’s history, the atrium was opened up and the glass and tree were removed to make way for the stairs to the floor below. The basement floor below is adjacent to the cave under the home. You can climb into the cave through a door in the home’s mechanical room. I can safely say that I have never designed another home that had an atrium and a cave. Did I mention that this home is very special?
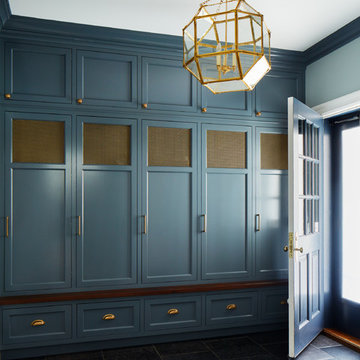
This side entry is most-used in this busy family home with 4 kids, lots of visitors and a big dog . Re-arranging the space to include an open center Mudroom area, with elbow room for all, was the key. Kids' PR on the left, walk-in pantry next to the Kitchen, and a double door coat closet add to the functional storage.
Space planning and cabinetry: Jennifer Howard, JWH
Cabinet Installation: JWH Construction Management
Photography: Tim Lenz.
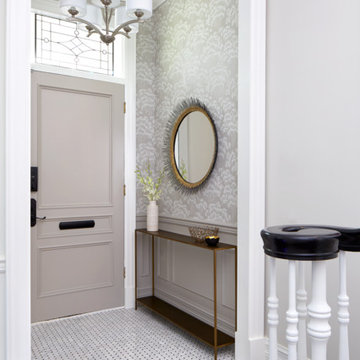
This is an example of a small traditional foyer in Toronto with grey walls, marble floors, a single front door, a gray front door and white floor.
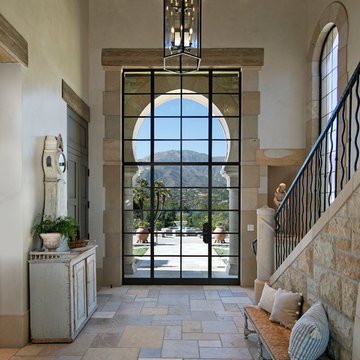
Grand entry with stairway
Photography: Jim Bartsch
Photo of a large mediterranean front door in Santa Barbara with beige walls, limestone floors, a single front door, a metal front door and beige floor.
Photo of a large mediterranean front door in Santa Barbara with beige walls, limestone floors, a single front door, a metal front door and beige floor.
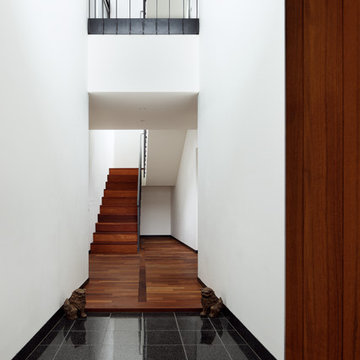
Inspiration for a modern entry hall in Osaka with white walls, marble floors, a single front door, a medium wood front door and black floor.
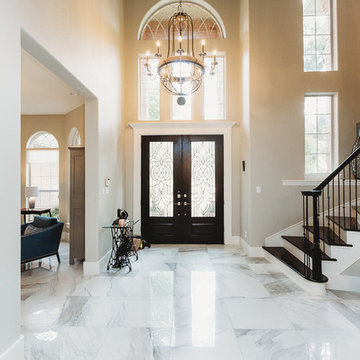
Kitchen & Bath remodeling, Home Renovation, Kitchen & Bath Professional, Custom Building, Quick Residential Solutions, General contracting, Home improvement, Design Build Firm, Fitch Hill, Home Additions, Home Extensions, Home Remodeling,
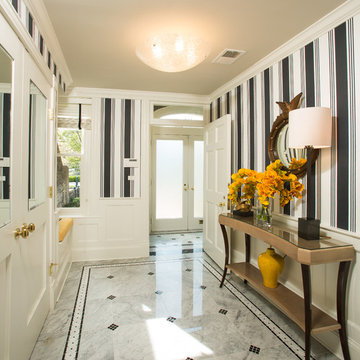
Elegant new entry finished with traditional black and white marble flooring with a basket weave border and trim that matches the home’s era.
The original foyer was dark and had an obtrusive cabinet to hide unsightly meters and pipes. Our in-house plumber reconfigured the plumbing to allow us to build a shallower full-height closet to hide the meters and electric panels, but we still gained space to install storage shelves. We also shifted part of the wall into the adjacent suite to gain square footage to create a more dramatic foyer.
Photographer: Greg Hadley
Interior Designer: Whitney Stewart
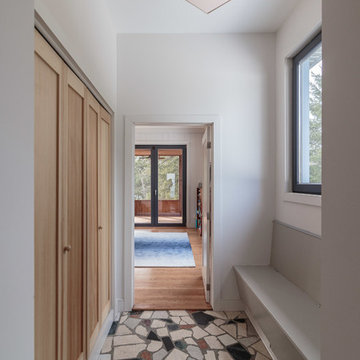
General Contractor: Irontree Construction; Photographer: Camil Tang
Inspiration for a small scandinavian vestibule in Montreal with white walls, limestone floors and multi-coloured floor.
Inspiration for a small scandinavian vestibule in Montreal with white walls, limestone floors and multi-coloured floor.
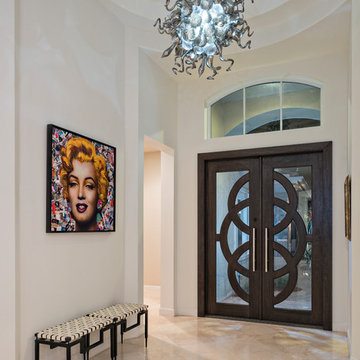
Foyer
Design ideas for a large contemporary entryway in New York with white walls, marble floors, a double front door and a dark wood front door.
Design ideas for a large contemporary entryway in New York with white walls, marble floors, a double front door and a dark wood front door.
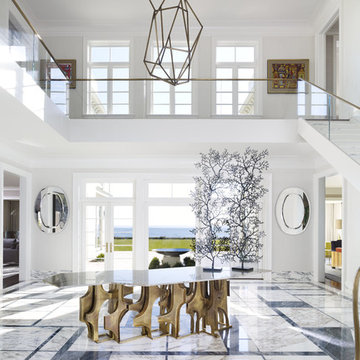
Design ideas for a large modern foyer in New York with white walls, marble floors, a double front door, a dark wood front door and multi-coloured floor.
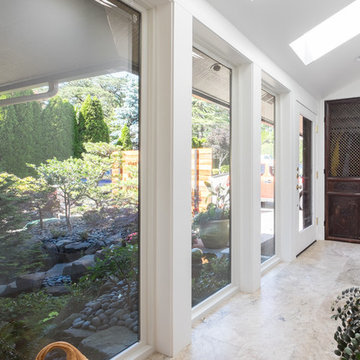
New windows, glass door and stone tiles at entry.
Entry tile is natural quarried marble. Re-purposed antique closet doors.
Nathan Williams, Van Earl Photography www.VanEarlPhotography.com
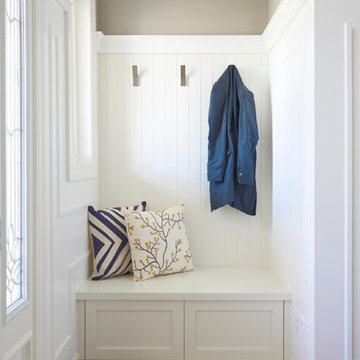
Custom design by Cynthia Soda of Soda Pop Design Inc.
Small transitional mudroom in Toronto with grey walls, a single front door and limestone floors.
Small transitional mudroom in Toronto with grey walls, a single front door and limestone floors.
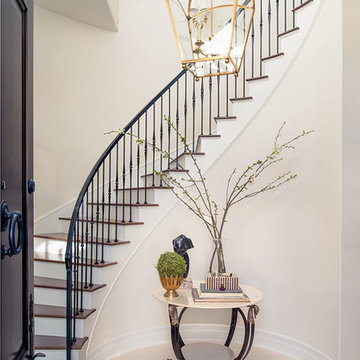
Catherine Tighe
Photo of a mid-sized beach style foyer in Los Angeles with beige walls, limestone floors, a single front door and a dark wood front door.
Photo of a mid-sized beach style foyer in Los Angeles with beige walls, limestone floors, a single front door and a dark wood front door.
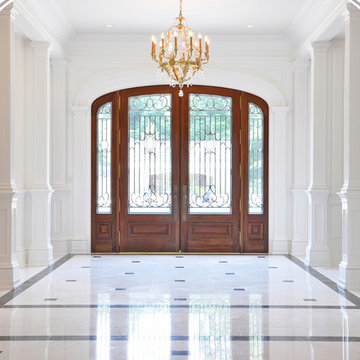
This is an example of a large traditional foyer in New York with beige walls, marble floors, a double front door, a medium wood front door and white floor.
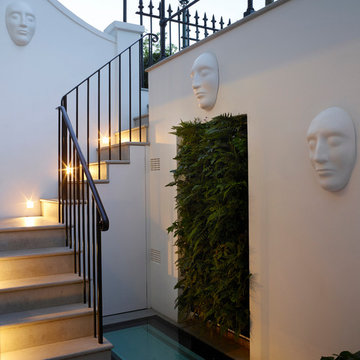
The front light well and side entrance to the kitchen...
Photographer: Rachael Smith
Design ideas for a mid-sized contemporary mudroom in London with white walls, limestone floors, a single front door, a white front door and grey floor.
Design ideas for a mid-sized contemporary mudroom in London with white walls, limestone floors, a single front door, a white front door and grey floor.
Entryway Design Ideas with Limestone Floors and Marble Floors
1
