Entryway Design Ideas with White Walls and Orange Floor
Refine by:
Budget
Sort by:Popular Today
1 - 20 of 125 photos
Item 1 of 3
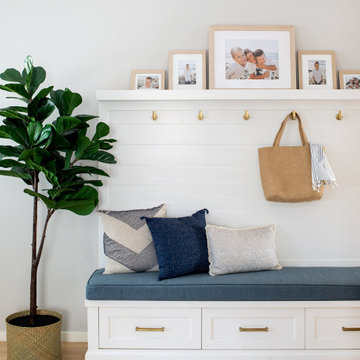
This space-saving entryway includes a bench seat, drawers, hooks, ship lap detail, and a photo ledge above.
Design ideas for a small beach style foyer in Los Angeles with white walls, light hardwood floors, a dutch front door and orange floor.
Design ideas for a small beach style foyer in Los Angeles with white walls, light hardwood floors, a dutch front door and orange floor.
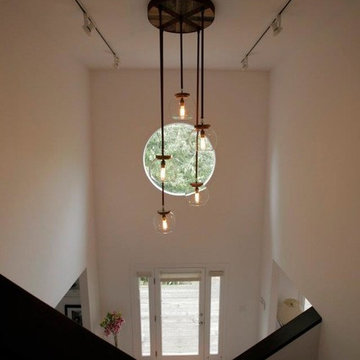
This is an example of a mid-sized modern front door in Los Angeles with white walls, a single front door, a glass front door and orange floor.
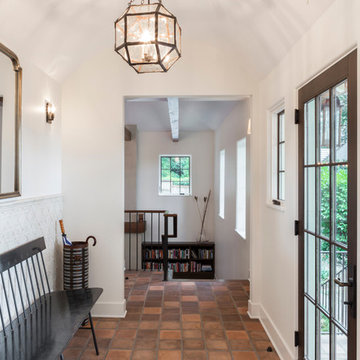
Photo of a large mediterranean entry hall in Portland with white walls, concrete floors, a single front door, a dark wood front door and orange floor.
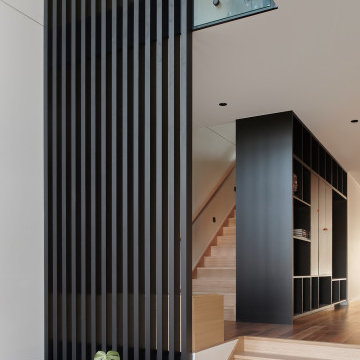
Photo of a mid-sized contemporary foyer in Melbourne with a pivot front door, a brown front door, panelled walls, white walls, medium hardwood floors and orange floor.
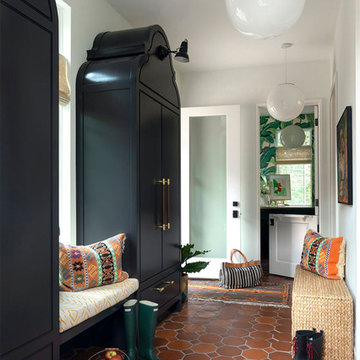
Architect: Charlie & Co. | Builder: Detail Homes | Photographer: Spacecrafting
Design ideas for an eclectic mudroom in Minneapolis with white walls, terra-cotta floors, a glass front door and orange floor.
Design ideas for an eclectic mudroom in Minneapolis with white walls, terra-cotta floors, a glass front door and orange floor.
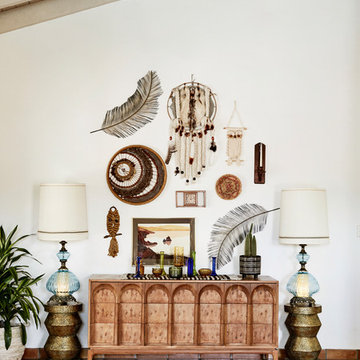
We re-imagined an old southwest abode in Scottsdale, a stone's throw from old town. The design was inspired by 70's rock n' roll, and blended architectural details like heavy textural stucco and big archways with colorful and bold glam styling. We handled spacial planning and all interior design, landscape design, as well as custom murals.
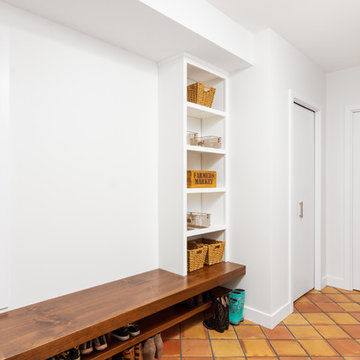
Mudroom, complete with custom bench and shelving, as well as uniquely (diagonally) installed Saltillo tile.
Design ideas for a modern mudroom in Detroit with white walls, terra-cotta floors and orange floor.
Design ideas for a modern mudroom in Detroit with white walls, terra-cotta floors and orange floor.
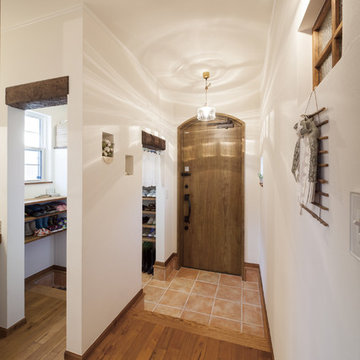
玄関には2方向から出入りできるシューズクローク。
格子付の飾り窓もあり女性に人気です。
Photo of an asian entry hall in Other with white walls, terra-cotta floors, a single front door, a medium wood front door and orange floor.
Photo of an asian entry hall in Other with white walls, terra-cotta floors, a single front door, a medium wood front door and orange floor.
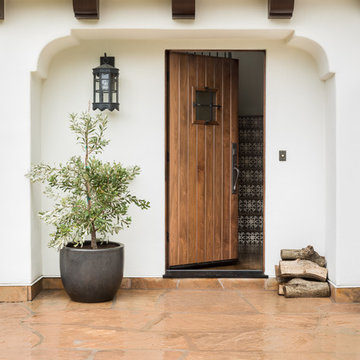
Photo- Lisa Romerein
This is an example of a mediterranean front door in San Francisco with white walls, a single front door, a medium wood front door and orange floor.
This is an example of a mediterranean front door in San Francisco with white walls, a single front door, a medium wood front door and orange floor.
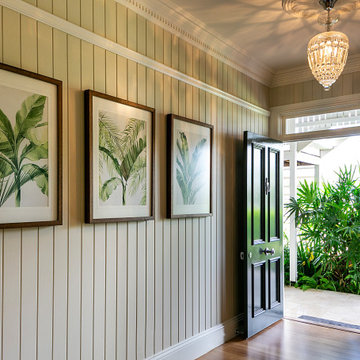
This house underwent an extensive renovation where the space under roof doubled in size. This left the clients unsure how to furnish and decorate these spaces and define zones. We used many pieces they had collected when they lived overseas and added new pieces to create an eclectic style.
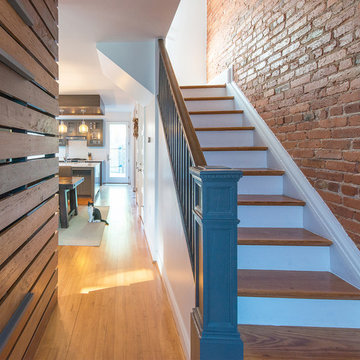
Complete gut renovation of a hundred year old brick rowhouse to create a modern aesthetic and open floor plan . . . and extra space for the craft brew operation. Photography: Katherine Ma, Studio by MAK
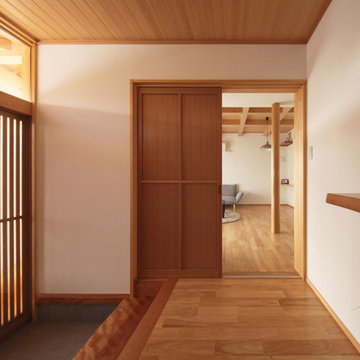
Photo of a small asian entry hall in Other with white walls, medium hardwood floors, a sliding front door, an orange front door, orange floor and wood.
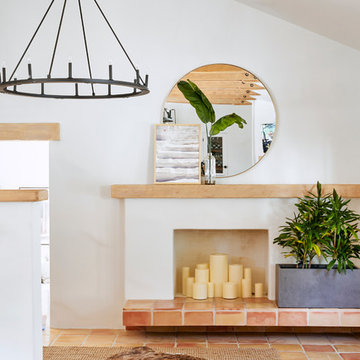
Saltillo tile with large round mirror and fireplace.
Inspiration for a mid-sized mediterranean foyer in Phoenix with white walls, terra-cotta floors, a single front door, a brown front door and orange floor.
Inspiration for a mid-sized mediterranean foyer in Phoenix with white walls, terra-cotta floors, a single front door, a brown front door and orange floor.
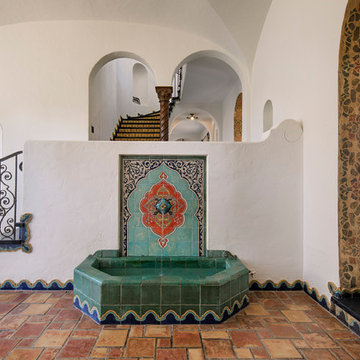
Jim Bartsch Photography
Inspiration for a large mediterranean foyer in Santa Barbara with white walls, ceramic floors and orange floor.
Inspiration for a large mediterranean foyer in Santa Barbara with white walls, ceramic floors and orange floor.
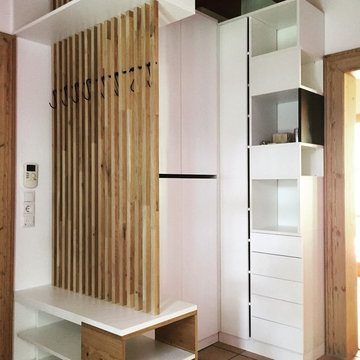
Eiche Leisten geölt mit schwarz lackierter Kupferstange, Schwarze Haken mit Gummierter Oberseite.
HPL in Weiß Matt.
Schwarzer Kubus mit Tafelfarbe bestrichen um mit Kreide tägliche Notizen aufzuschreiben.
Schuhschrank für 22 paar Schuhe, Schuhbereich unter der Sitzfläche der Jacken.
Gesamtmaße: 1,60m x 1,3m H: 2,5m
Foto: Manuel König
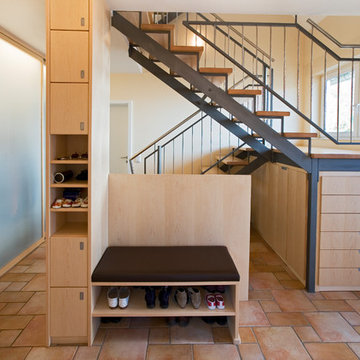
Einbauschrank nach Maß unter Treppe, Flur und Garderobe
Apothekerauszüge, Schuhablagen, Ahorn Echtholz
Photo of a mid-sized scandinavian entry hall in Frankfurt with white walls and orange floor.
Photo of a mid-sized scandinavian entry hall in Frankfurt with white walls and orange floor.
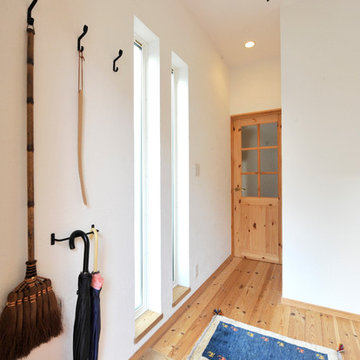
大阪大東の家
Inspiration for a modern entryway in Other with white walls, terra-cotta floors and orange floor.
Inspiration for a modern entryway in Other with white walls, terra-cotta floors and orange floor.
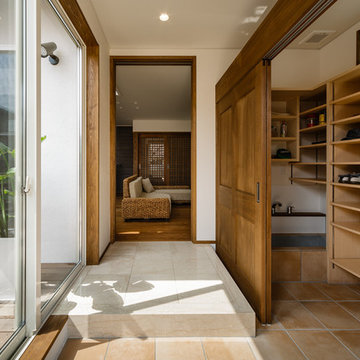
クロークの奥は将来家族に迎えるわんこのために、足洗い場を用意しました。 photo by 後藤 健治
Asian entry hall in Other with white walls, terra-cotta floors and orange floor.
Asian entry hall in Other with white walls, terra-cotta floors and orange floor.
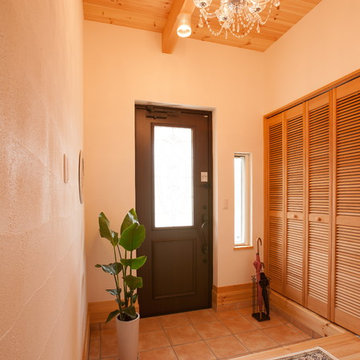
Asian entry hall in Other with white walls, terra-cotta floors, a single front door, a black front door and orange floor.
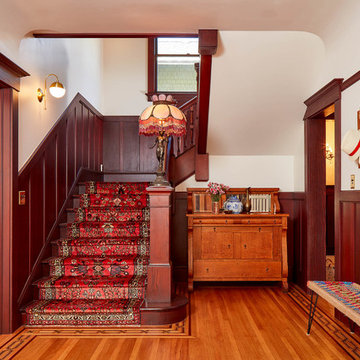
Abraham Paulin Photography
Design ideas for a traditional foyer in San Francisco with white walls, medium hardwood floors and orange floor.
Design ideas for a traditional foyer in San Francisco with white walls, medium hardwood floors and orange floor.
Entryway Design Ideas with White Walls and Orange Floor
1