Entryway Design Ideas with Panelled Walls
Refine by:
Budget
Sort by:Popular Today
121 - 140 of 152 photos
Item 1 of 3

Soaring ceilings, natural light and floor to ceiling paneling work together to create an impressive yet welcoming entry.
This is an example of a large traditional front door in Indianapolis with white walls, laminate floors, a double front door, a dark wood front door, brown floor and panelled walls.
This is an example of a large traditional front door in Indianapolis with white walls, laminate floors, a double front door, a dark wood front door, brown floor and panelled walls.
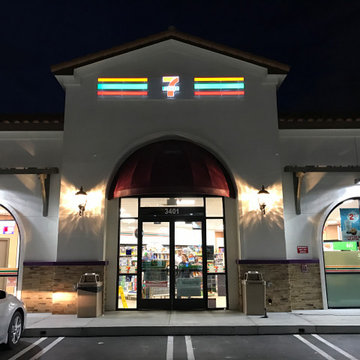
Design ideas for an expansive entryway in Los Angeles with a double front door, a metal front door, grey floor and panelled walls.
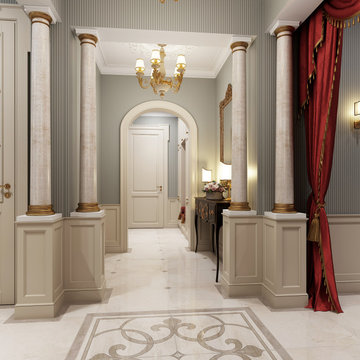
Photo of a traditional entry hall in Other with green walls, marble floors, a single front door, a white front door, beige floor and panelled walls.
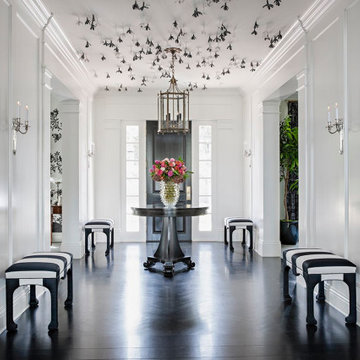
The spacious entryway features white painted paneled walls, herringbone floors, plenty of natural light and a unique art installation on the ceiling.
This is an example of an expansive traditional entryway in Los Angeles with white walls, dark hardwood floors, brown floor and panelled walls.
This is an example of an expansive traditional entryway in Los Angeles with white walls, dark hardwood floors, brown floor and panelled walls.
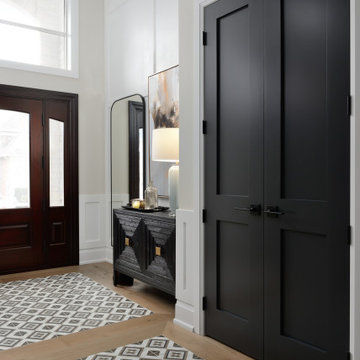
Front Entrance
Design ideas for a mid-sized transitional entryway in Toronto with white walls, porcelain floors, a single front door, a dark wood front door, brown floor and panelled walls.
Design ideas for a mid-sized transitional entryway in Toronto with white walls, porcelain floors, a single front door, a dark wood front door, brown floor and panelled walls.
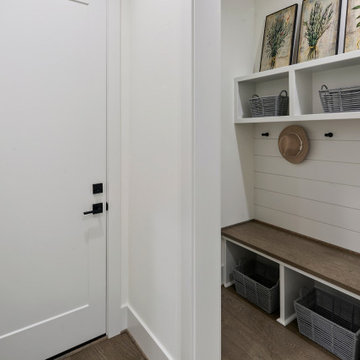
The Kensington's mudroom is a functional and stylish space designed to keep things organized and tidy. The black door hardware adds a sleek and modern touch, while the black hooks provide a convenient spot to hang coats, bags, and other items. Gray weaved baskets offer storage for smaller items, keeping the space clutter-free. The hardwood bench top provides a comfortable seating area for putting on or taking off shoes. The hardwood floor adds warmth and durability to the room. Open shoe storage allows for easy access and keeps footwear neatly arranged. Painted plants add a touch of greenery and bring life to the space. White doors, trim, and walls create a clean and fresh backdrop, enhancing the overall aesthetic of the mudroom. The Kensington's mudroom is a practical and stylish entryway that helps keep the rest of the house organized and provides a welcoming transition from the outside.
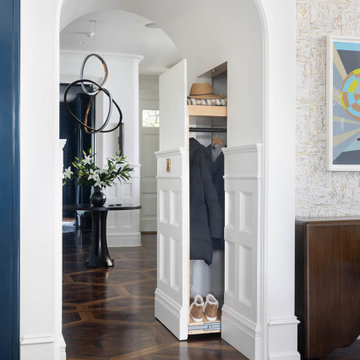
We juxtaposed bold colors and contemporary furnishings with the early twentieth-century interior architecture for this four-level Pacific Heights Edwardian. The home's showpiece is the living room, where the walls received a rich coat of blackened teal blue paint with a high gloss finish, while the high ceiling is painted off-white with violet undertones. Against this dramatic backdrop, we placed a streamlined sofa upholstered in an opulent navy velour and companioned it with a pair of modern lounge chairs covered in raspberry mohair. An artisanal wool and silk rug in indigo, wine, and smoke ties the space together.
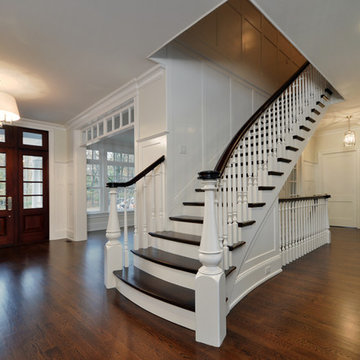
Upon entering this design-build, friends and. family are greeted with a custom mahogany front door with custom stairs complete with beautiful picture framing walls.
Stair-Pak Products Co. Inc.
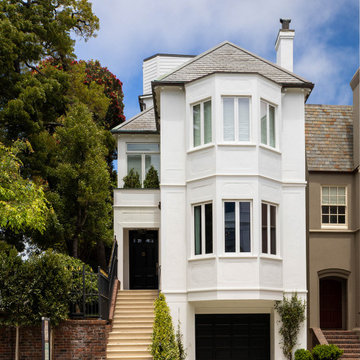
We juxtaposed bold colors and contemporary furnishings with the early twentieth-century interior architecture for this four-level Pacific Heights Edwardian. The home's showpiece is the living room, where the walls received a rich coat of blackened teal blue paint with a high gloss finish, while the high ceiling is painted off-white with violet undertones. Against this dramatic backdrop, we placed a streamlined sofa upholstered in an opulent navy velour and companioned it with a pair of modern lounge chairs covered in raspberry mohair. An artisanal wool and silk rug in indigo, wine, and smoke ties the space together.
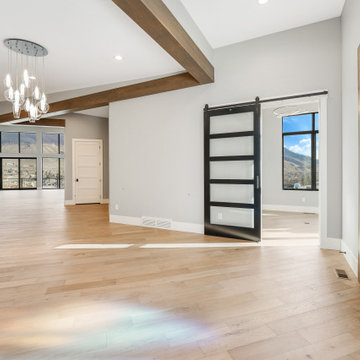
This is an example of a large modern foyer in Salt Lake City with grey walls, medium hardwood floors, a double front door, a medium wood front door, brown floor, vaulted and panelled walls.
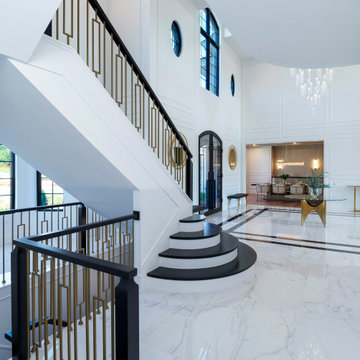
Inspiration for an expansive transitional foyer in Detroit with white walls, porcelain floors, a double front door, a black front door, white floor and panelled walls.
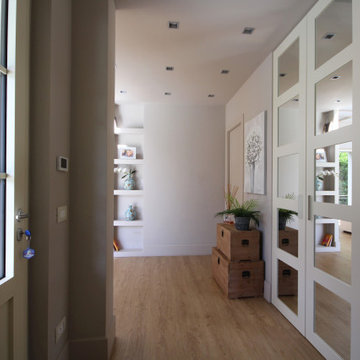
Design ideas for an expansive country foyer in Milan with beige walls, medium hardwood floors, a sliding front door, a white front door, brown floor, recessed and panelled walls.

We love this formal front entryway featuring a stunning double staircase with a custom wrought iron stair rail, arched entryways, sparkling chandeliers, and mosaic floor tile.
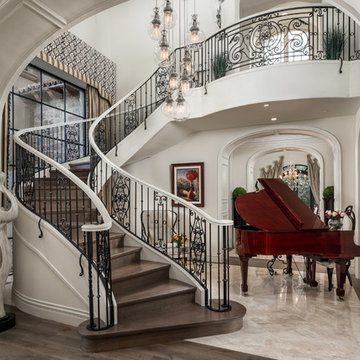
We love these curved stairs, the wrought iron stair railing, custom lighting fixtures, and arched entryways.
Expansive traditional foyer in Phoenix with white walls, marble floors, a double front door, a white front door, multi-coloured floor, coffered and panelled walls.
Expansive traditional foyer in Phoenix with white walls, marble floors, a double front door, a white front door, multi-coloured floor, coffered and panelled walls.

-Renovation of waterfront high-rise residence
-To contrast with sunny environment and light pallet typical of beach homes, we darken and create drama in the elevator lobby, foyer and gallery
-For visual unity, the three contiguous passageways employ coffee-stained wood walls accented with horizontal brass bands, but they're differentiated using unique floors and ceilings
-We design and fabricate glass paneled, double entry doors in unit’s innermost area, the elevator lobby, making doors fire-rated to satisfy necessary codes
-Doors eight glass panels allow natural light to filter from outdoors into core of the building
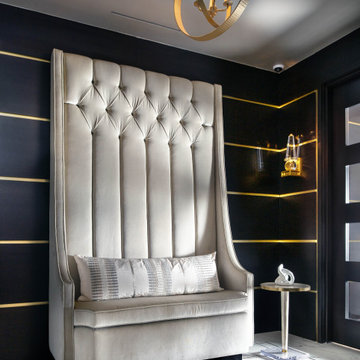
-Renovation of waterfront high-rise residence
-To contrast with sunny environment and light pallet typical of beach homes, we darken and create drama in the elevator lobby, foyer and gallery
-For visual unity, the three contiguous passageways employ coffee-stained wood walls accented with horizontal brass bands, but they're differentiated using unique floors and ceilings
-We design and fabricate glass paneled, double entry doors in unit’s innermost area, the elevator lobby, making doors fire-rated to satisfy necessary codes
-Doors eight glass panels allow natural light to filter from outdoors into core of the building
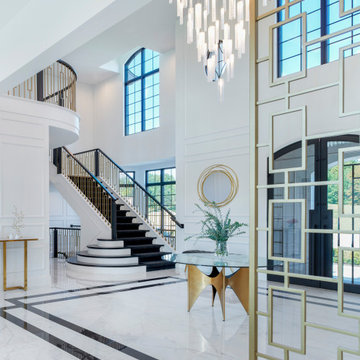
Photo of an expansive transitional foyer in Detroit with white walls, porcelain floors, a double front door, a black front door, white floor and panelled walls.
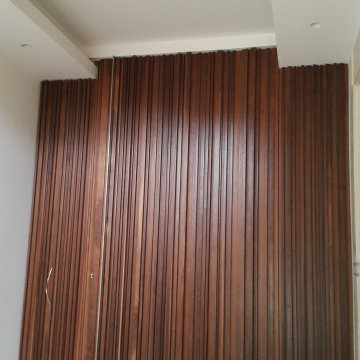
This is an example of a large modern front door in Other with white walls, marble floors, a pivot front door, a medium wood front door, beige floor, recessed and panelled walls.
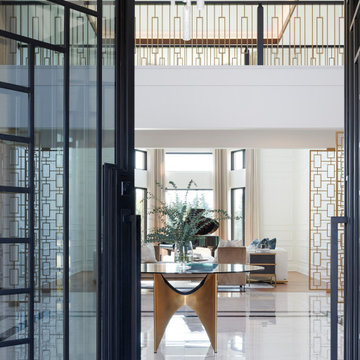
Photo of an expansive transitional foyer in Detroit with white walls, porcelain floors, a double front door, a black front door, white floor and panelled walls.

Inspiration for a large country entry hall in Los Angeles with white walls, light hardwood floors, a single front door, a black front door, beige floor, wood and panelled walls.
Entryway Design Ideas with Panelled Walls
7