Entryway Design Ideas with Beige Floor and Planked Wall Panelling
Refine by:
Budget
Sort by:Popular Today
1 - 20 of 102 photos
Item 1 of 3

Contemporary foyer in Melbourne with black walls, light hardwood floors, beige floor and planked wall panelling.

Design ideas for a small transitional entry hall in Other with white walls, light hardwood floors, a single front door, a white front door, beige floor and planked wall panelling.
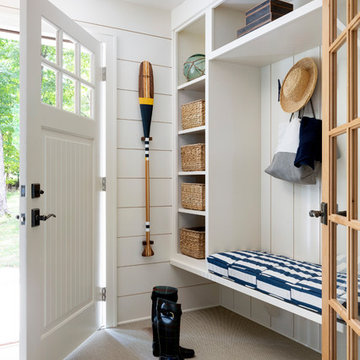
Spacecrafting Photography
Photo of a small beach style mudroom in Minneapolis with white walls, carpet, a single front door, a white front door, beige floor, timber and planked wall panelling.
Photo of a small beach style mudroom in Minneapolis with white walls, carpet, a single front door, a white front door, beige floor, timber and planked wall panelling.

A vivid pink dutch door invites you in.
Photo of a mid-sized beach style front door in Charlotte with black walls, concrete floors, a dutch front door, a red front door, beige floor and planked wall panelling.
Photo of a mid-sized beach style front door in Charlotte with black walls, concrete floors, a dutch front door, a red front door, beige floor and planked wall panelling.
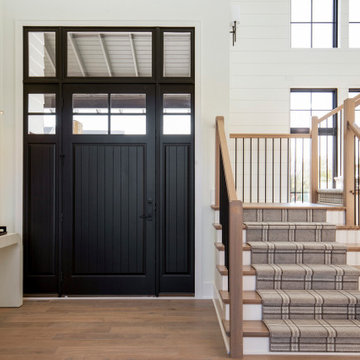
Inspiration for a country foyer in Minneapolis with white walls, light hardwood floors, beige floor and planked wall panelling.
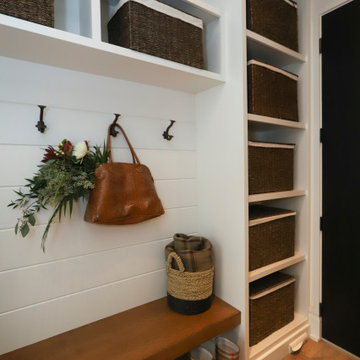
Beautifully simple mudroom, white shiplap wall panels are the perfect location for coat hooks, open shelves with wicker baskets create convenient hidden storage. The white oak floating bench and travertine flooring adds a touch of warmth to the clean crisp white space.
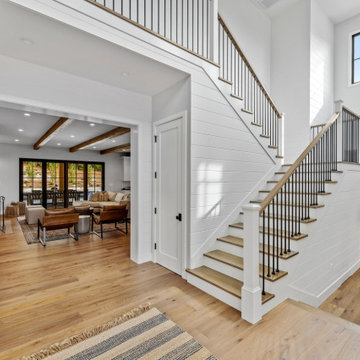
Our clients wanted the ultimate modern farmhouse custom dream home. They found property in the Santa Rosa Valley with an existing house on 3 ½ acres. They could envision a new home with a pool, a barn, and a place to raise horses. JRP and the clients went all in, sparing no expense. Thus, the old house was demolished and the couple’s dream home began to come to fruition.
The result is a simple, contemporary layout with ample light thanks to the open floor plan. When it comes to a modern farmhouse aesthetic, it’s all about neutral hues, wood accents, and furniture with clean lines. Every room is thoughtfully crafted with its own personality. Yet still reflects a bit of that farmhouse charm.
Their considerable-sized kitchen is a union of rustic warmth and industrial simplicity. The all-white shaker cabinetry and subway backsplash light up the room. All white everything complimented by warm wood flooring and matte black fixtures. The stunning custom Raw Urth reclaimed steel hood is also a star focal point in this gorgeous space. Not to mention the wet bar area with its unique open shelves above not one, but two integrated wine chillers. It’s also thoughtfully positioned next to the large pantry with a farmhouse style staple: a sliding barn door.
The master bathroom is relaxation at its finest. Monochromatic colors and a pop of pattern on the floor lend a fashionable look to this private retreat. Matte black finishes stand out against a stark white backsplash, complement charcoal veins in the marble looking countertop, and is cohesive with the entire look. The matte black shower units really add a dramatic finish to this luxurious large walk-in shower.
Photographer: Andrew - OpenHouse VC
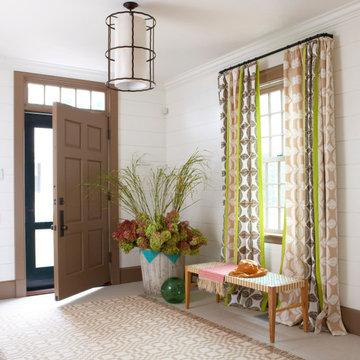
This is an example of a transitional foyer in San Francisco with white walls, a single front door, beige floor and planked wall panelling.
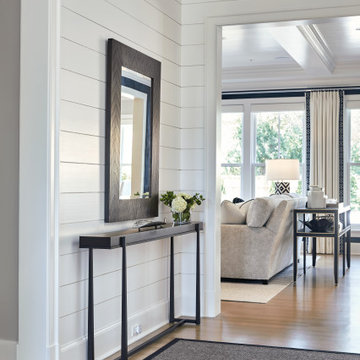
Photo of a mid-sized country entry hall in Chicago with white walls, light hardwood floors, a single front door, a black front door, beige floor and planked wall panelling.
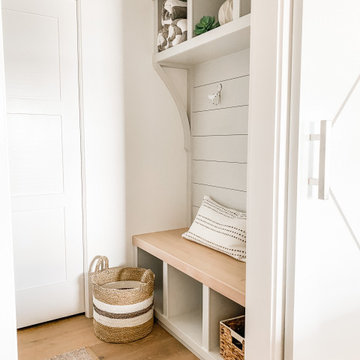
Design ideas for a small transitional mudroom in Orlando with white walls, light hardwood floors, a single front door, a white front door, beige floor and planked wall panelling.
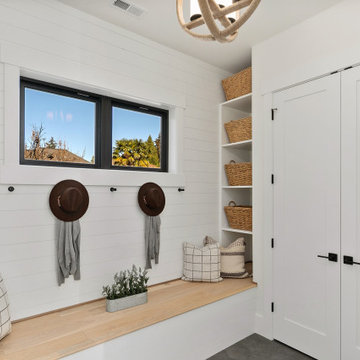
The mudroom sits right off the garage and leads into the kitchen. Double door storage, white shelving units, bench and coat hangers create an organized space.
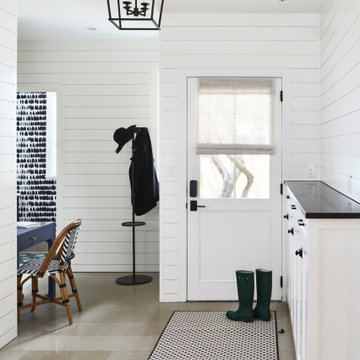
Martha O'Hara Interiors, Interior Design & Photo Styling | Atlantis Architects, Architect | Andrea Calo, Photography
Please Note: All “related,” “similar,” and “sponsored” products tagged or listed by Houzz are not actual products pictured. They have not been approved by Martha O’Hara Interiors nor any of the professionals credited. For information about our work, please contact design@oharainteriors.com.

Entry Foyer
This is an example of a mid-sized country foyer in Richmond with white walls, medium hardwood floors, a single front door, a glass front door, beige floor and planked wall panelling.
This is an example of a mid-sized country foyer in Richmond with white walls, medium hardwood floors, a single front door, a glass front door, beige floor and planked wall panelling.
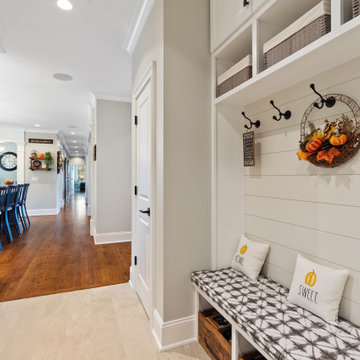
This coastal farmhouse design is destined to be an instant classic. This classic and cozy design has all of the right exterior details, including gray shingle siding, crisp white windows and trim, metal roofing stone accents and a custom cupola atop the three car garage. It also features a modern and up to date interior as well, with everything you'd expect in a true coastal farmhouse. With a beautiful nearly flat back yard, looking out to a golf course this property also includes abundant outdoor living spaces, a beautiful barn and an oversized koi pond for the owners to enjoy.

Family friendly Foyer. This is the entrance to the home everyone uses. First thing LGV did was to lay an inexpensive indoor outdoor rug at the door, provided a bowl to throw keys and mail into and of course, a gorgeous mirror for one last check!

Mid-sized transitional mudroom in Boston with grey walls, brick floors, beige floor and planked wall panelling.
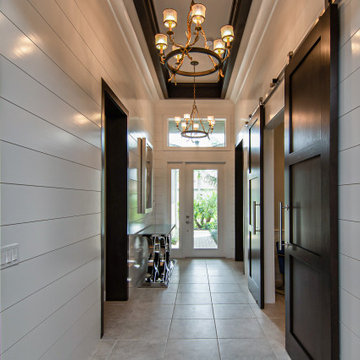
We took a basic builder-grade home and made it into Coastal Elegance.
Mid-sized beach style entry hall in Jacksonville with white walls, porcelain floors, a single front door, a white front door, beige floor, coffered and planked wall panelling.
Mid-sized beach style entry hall in Jacksonville with white walls, porcelain floors, a single front door, a white front door, beige floor, coffered and planked wall panelling.
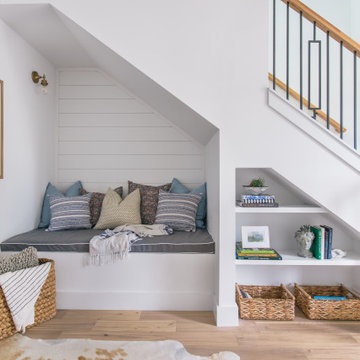
This is an example of a small arts and crafts foyer in Tampa with white walls, light hardwood floors, a single front door, beige floor and planked wall panelling.
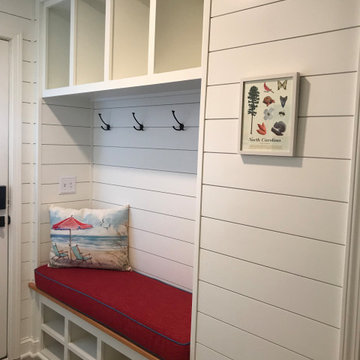
Shiplap walls, bench seating, cubbies and towel hooks make this lower level entry way for a beach home both pretty and hugely functional!
Inspiration for a small beach style mudroom in Other with light hardwood floors, beige floor and planked wall panelling.
Inspiration for a small beach style mudroom in Other with light hardwood floors, beige floor and planked wall panelling.
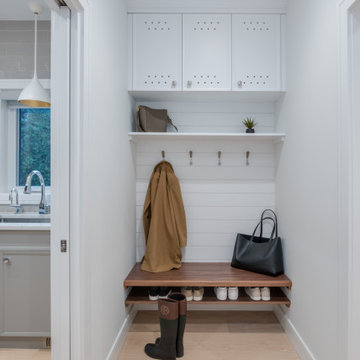
Design ideas for a small contemporary mudroom in Vancouver with white walls, light hardwood floors, beige floor and planked wall panelling.
Entryway Design Ideas with Beige Floor and Planked Wall Panelling
1