Entryway Design Ideas with Brown Walls and Planked Wall Panelling
Refine by:
Budget
Sort by:Popular Today
1 - 20 of 21 photos
Item 1 of 3
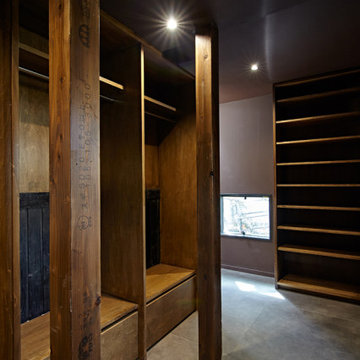
Photo of a mid-sized contemporary mudroom in Other with brown walls, ceramic floors, a sliding front door, a medium wood front door, grey floor, timber and planked wall panelling.

1階は水周り以外を、4本の柱が立つオープンな空間として作りました。柱間には建具の脱着を想定したレールなどを装備し、建具の付け外しでワンルーム空間から、四つの分節した空間(三つの子供室+玄関ホール)に様変わりできるように考えられています。1階は土間の玄関ホール奥にある開放的な螺旋階段で2・3階とつながりをもたせてあります。
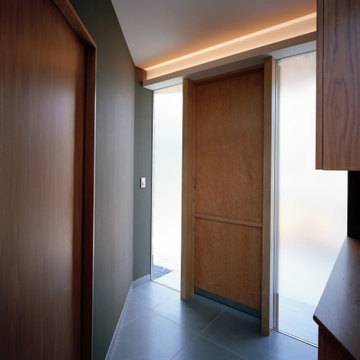
Modern front door with planked wall panelling, brown walls, slate floors, a single front door, a medium wood front door, black floor and timber.
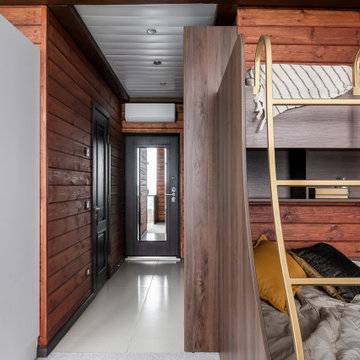
Красивый интерьер квартиры в аренду, выполненный в морском стиле.
Стены оформлены тонированной вагонкой и имеют красноватый оттенок. Особый шарм придает этой квартире стилизованная мебель и светильники - все напоминает нам уютную каюту.
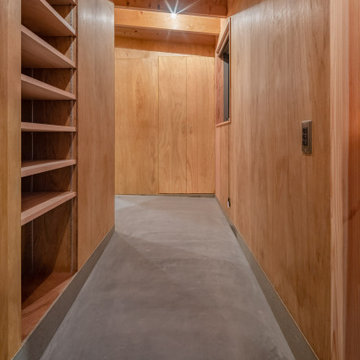
This is an example of a mid-sized modern front door in Other with brown walls, concrete floors, a single front door, a light wood front door, grey floor, exposed beam and planked wall panelling.
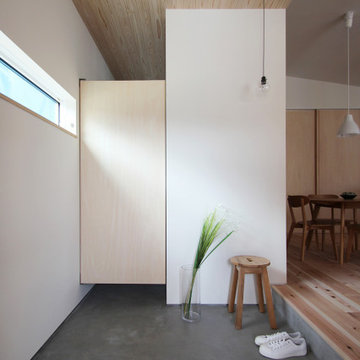
差し込む光が絵になる玄関は、壁を取り除いているため広く感じる。奥には、玄関収納が続いており、スイングドアは収納を目隠しするだけでなく、両手が塞がっていても簡単に開けることができる。
Design ideas for an entry hall in Other with brown walls, a single front door, a dark wood front door, grey floor, wood and planked wall panelling.
Design ideas for an entry hall in Other with brown walls, a single front door, a dark wood front door, grey floor, wood and planked wall panelling.
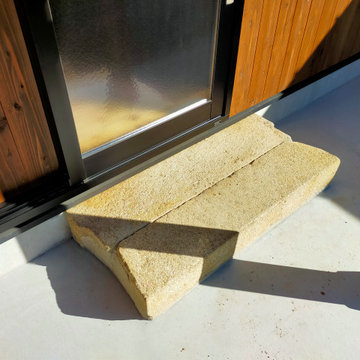
書庫入口の踏み石。以前建っていたお蔵の踏み石を再利用しています。
This is an example of a small entryway in Other with brown walls, concrete floors, a sliding front door, a glass front door, grey floor, wood and planked wall panelling.
This is an example of a small entryway in Other with brown walls, concrete floors, a sliding front door, a glass front door, grey floor, wood and planked wall panelling.
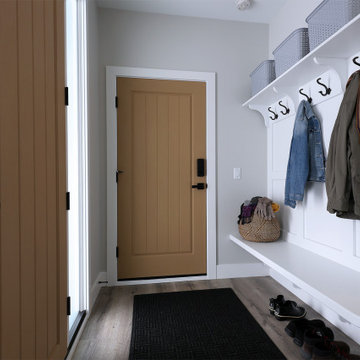
Custom Millwork bootroom entry with plenty of storage. This bright and spacious entry is fully functional for the whole family.
Modern mudroom in Vancouver with brown walls, ceramic floors, grey floor and planked wall panelling.
Modern mudroom in Vancouver with brown walls, ceramic floors, grey floor and planked wall panelling.
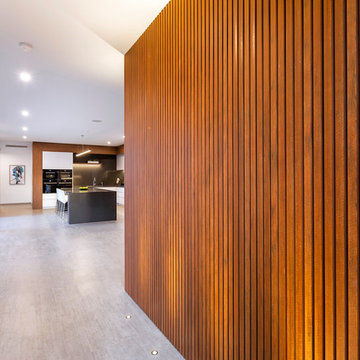
Heralding a new benchmark in contemporary, cutting edge design, this latest display home from Atrium takes modern family living to a whole new level. From the striking, architectural facade to an intelligent family friendly floorplan and Atrium’s renowned quality craftsmanship, this home makes a distinctive statement – with a real ‘wow’ factor thrown in!
A spectacular street presence is just the beginning. Throughout the home, the quality of the finishes and fixtures, the thoughtful
design features and attention to detail combine to ensure this is a home like no other.
On the lower level, a study and a guest suite are discretely located at the front of the home. The rest of the space is given over to total laidback luxury – a large designer kitchen with premium appliances and separate scullery, and a huge family living and dining area that flows seamlessly to an alfresco entertaining area complete with built-in barbecue kitchen.
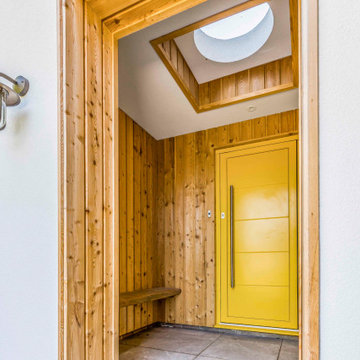
Design ideas for a large modern foyer in Hampshire with brown walls, a single front door, a yellow front door, grey floor, coffered and planked wall panelling.
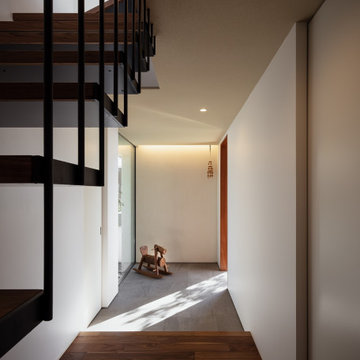
Design ideas for a large modern entry hall in Osaka with brown walls, porcelain floors, a single front door, a medium wood front door, grey floor, timber and planked wall panelling.
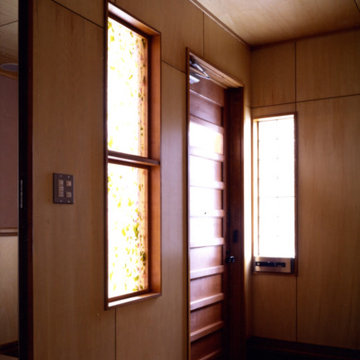
玄関の内観。玄関ドアは、オリジナルデザイン。左がステンドグラスで、右のガラスブロック最下段がポストの取り出し口。全館通して内装は、壁・天井ともシナ合板目透かし張りにクリア塗装がベースとなっている。
Inspiration for a mid-sized modern front door in Other with brown walls, light hardwood floors, a single front door, a dark wood front door, brown floor, timber and planked wall panelling.
Inspiration for a mid-sized modern front door in Other with brown walls, light hardwood floors, a single front door, a dark wood front door, brown floor, timber and planked wall panelling.
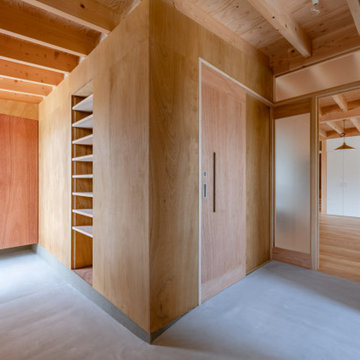
Inspiration for a mid-sized modern front door in Other with brown walls, concrete floors, a single front door, a light wood front door, grey floor, exposed beam and planked wall panelling.
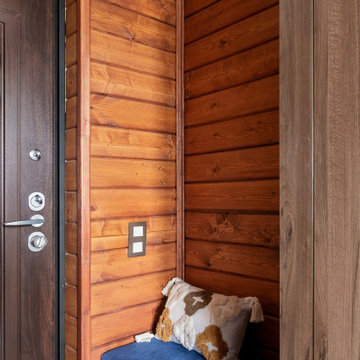
Красивый интерьер квартиры в аренду, выполненный в морском стиле.
Стены оформлены тонированной вагонкой и имеют красноватый оттенок. Особый шарм придает этой квартире стилизованная мебель и светильники - все напоминает нам уютную каюту.
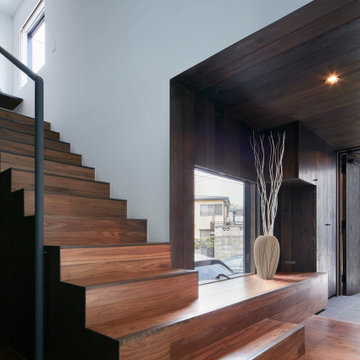
(C) Forward Stroke Inc.
This is an example of a small modern front door in Other with brown walls, plywood floors, a single front door, a dark wood front door, brown floor, timber and planked wall panelling.
This is an example of a small modern front door in Other with brown walls, plywood floors, a single front door, a dark wood front door, brown floor, timber and planked wall panelling.
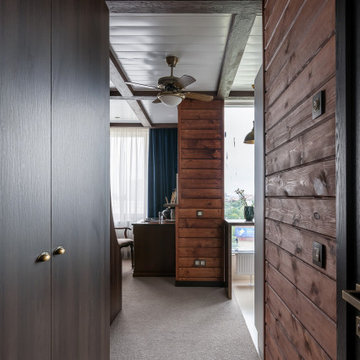
Красивый интерьер квартиры в аренду, выполненный в морском стиле.
Стены оформлены тонированной вагонкой и имеют красноватый оттенок. Особый шарм придает этой квартире стилизованная мебель и светильники - все напоминает нам уютную каюту.
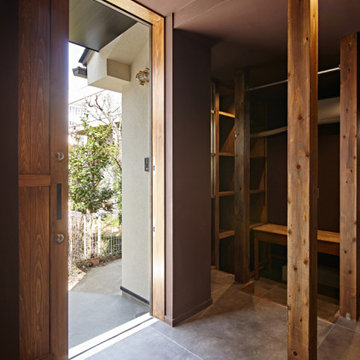
This is an example of a mid-sized contemporary mudroom in Other with brown walls, ceramic floors, a sliding front door, a medium wood front door, grey floor, timber and planked wall panelling.
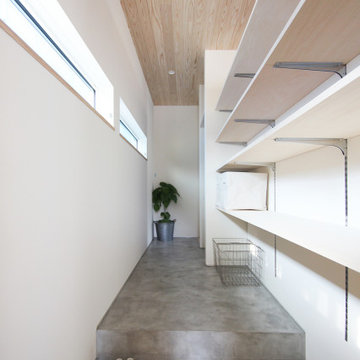
広い玄関収納は、土間続きになっており、靴を履いたまま準備ができる。靴、コート、カバンなどを、帰宅した時には片付けることができ、出かける時にはすべての用意が揃っている。まだまだ余裕のある収納には、掃除道具やベビーカーなども片付けて、玄関のきれいさを保つことができる。
This is an example of an entry hall in Other with brown walls, a single front door, a dark wood front door, grey floor, wood and planked wall panelling.
This is an example of an entry hall in Other with brown walls, a single front door, a dark wood front door, grey floor, wood and planked wall panelling.
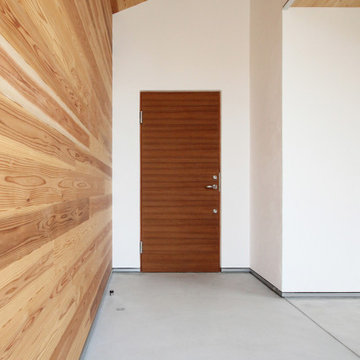
手塗りで仕上げた白い塗り壁と、アクセントウォールの木目の調和が美しい外観。塗り壁は割れに対して強い耐久性を持つため、美しさが長持ち。広い玄関ポーチは、ガーデニングや自転車のメンテナンス等、趣味に、遊びに、暮らしを彩る。
Photo of a front door in Other with brown walls, a single front door, a dark wood front door, grey floor, wood and planked wall panelling.
Photo of a front door in Other with brown walls, a single front door, a dark wood front door, grey floor, wood and planked wall panelling.
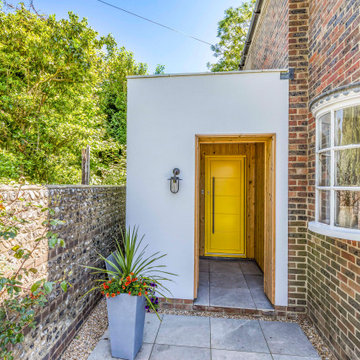
Inspiration for a large modern foyer in Hampshire with brown walls, a single front door, a yellow front door, grey floor, timber and planked wall panelling.
Entryway Design Ideas with Brown Walls and Planked Wall Panelling
1