Entryway Design Ideas with Slate Floors and Planked Wall Panelling
Refine by:
Budget
Sort by:Popular Today
1 - 20 of 27 photos
Item 1 of 3

architectural digest, classic design, cool new york homes, cottage core. country home, florals, french country, historic home, pale pink, vintage home, vintage style

This bright and happy mudroom features custom built ins for storage and well as shoe niches to keep things organized. The pop of color adds a bright and refreshing feel upon entry that flows with the rest of the character this home has to offer.
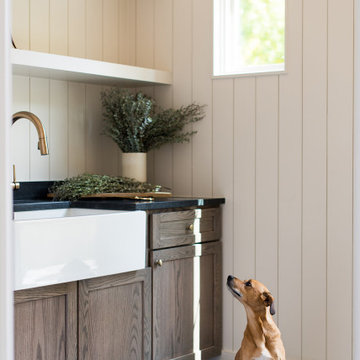
This is an example of a mid-sized modern mudroom in Indianapolis with slate floors, a single front door and planked wall panelling.
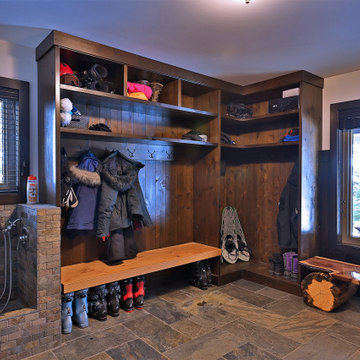
Custom Ski-Up bootroom with benches, lockers, ski racks, laundry, dog wash station, and powder room offers a versatile space perfect for storing gear and keeping the home organized. Unique custom millwork makes this bootroom beautiful as well as functional.
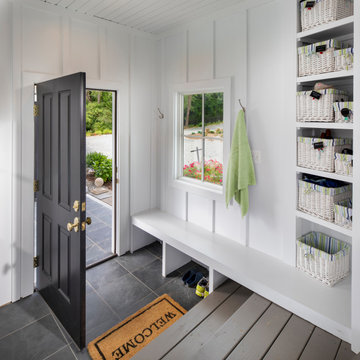
Great Falls Remodel
Inspiration for a small contemporary mudroom in DC Metro with white walls, slate floors, a single front door, a black front door, grey floor and planked wall panelling.
Inspiration for a small contemporary mudroom in DC Metro with white walls, slate floors, a single front door, a black front door, grey floor and planked wall panelling.

Photo of a large transitional vestibule in Other with beige walls, slate floors, black floor, exposed beam and planked wall panelling.

This is an example of a mid-sized traditional vestibule in Portland Maine with blue walls, slate floors, a single front door, a blue front door, grey floor, timber and planked wall panelling.
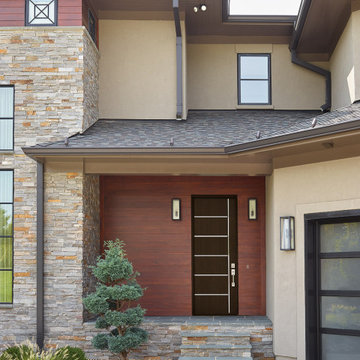
Fiberglass Cherrywood door by Jeld-Wen in Espresso
Inspiration for a contemporary entryway in Austin with red walls, slate floors, a single front door, a dark wood front door, grey floor and planked wall panelling.
Inspiration for a contemporary entryway in Austin with red walls, slate floors, a single front door, a dark wood front door, grey floor and planked wall panelling.
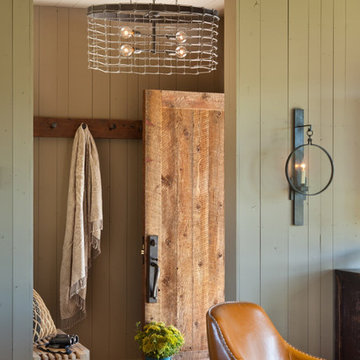
Design ideas for a country foyer in Other with a single front door, a medium wood front door, slate floors, exposed beam and planked wall panelling.
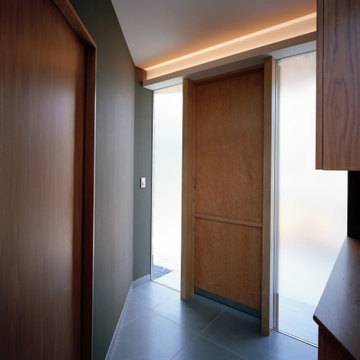
Modern front door with planked wall panelling, brown walls, slate floors, a single front door, a medium wood front door, black floor and timber.
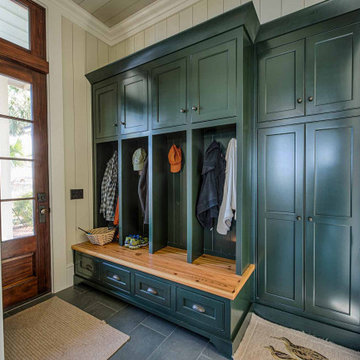
Slate floor, mahogany door, vertical shiplap walls, custom lockers and bench seat.
Design ideas for a mudroom in Other with beige walls, slate floors, a single front door, a dark wood front door, grey floor, timber and planked wall panelling.
Design ideas for a mudroom in Other with beige walls, slate floors, a single front door, a dark wood front door, grey floor, timber and planked wall panelling.
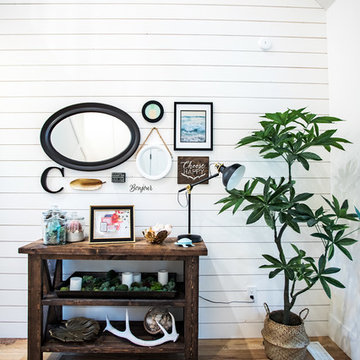
Photos by Brice Ferre
This is an example of a mid-sized traditional front door in Vancouver with slate floors, black floor and planked wall panelling.
This is an example of a mid-sized traditional front door in Vancouver with slate floors, black floor and planked wall panelling.
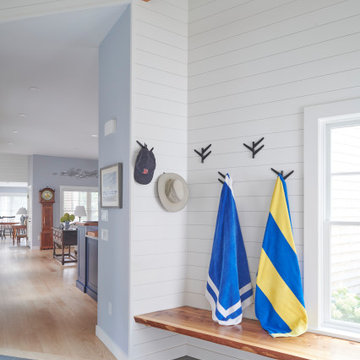
Design ideas for an entryway in Boston with slate floors and planked wall panelling.
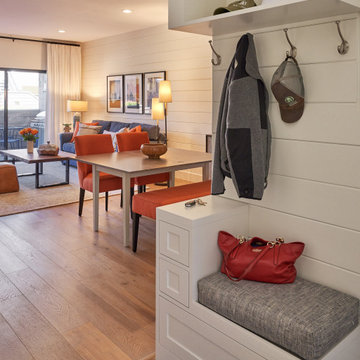
This is an example of a small contemporary foyer in San Francisco with white walls, slate floors, a single front door and planked wall panelling.
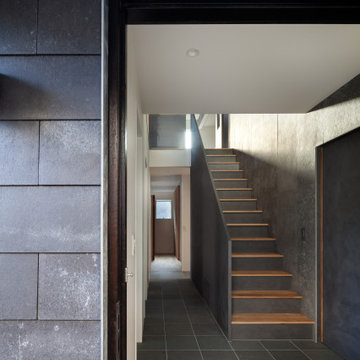
Design ideas for an entryway in Tokyo with white walls, slate floors, a single front door, a black front door, grey floor, timber and planked wall panelling.
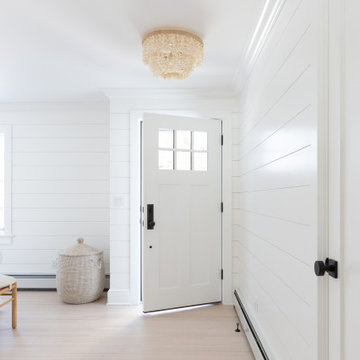
Design ideas for a large beach style front door in Other with white walls, slate floors, a white front door, beige floor and planked wall panelling.
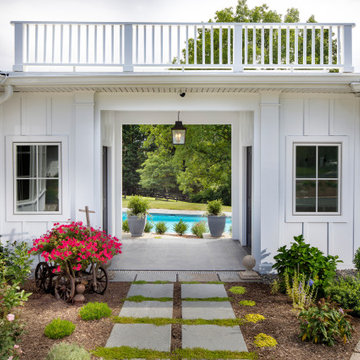
Great Falls Remodel
This is an example of a mid-sized contemporary vestibule in DC Metro with white walls, slate floors, a single front door, a black front door, grey floor and planked wall panelling.
This is an example of a mid-sized contemporary vestibule in DC Metro with white walls, slate floors, a single front door, a black front door, grey floor and planked wall panelling.
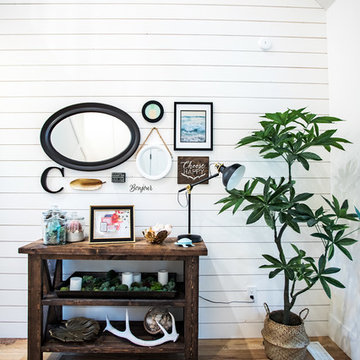
Photos by Brice Ferre
Inspiration for a mid-sized transitional front door in Vancouver with slate floors, black floor and planked wall panelling.
Inspiration for a mid-sized transitional front door in Vancouver with slate floors, black floor and planked wall panelling.
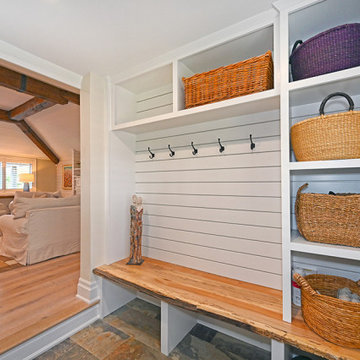
Modern farmhouse entryway leads to a warm inviting living room.
Design ideas for a mid-sized country entry hall in Other with a black front door, white walls, slate floors, multi-coloured floor and planked wall panelling.
Design ideas for a mid-sized country entry hall in Other with a black front door, white walls, slate floors, multi-coloured floor and planked wall panelling.
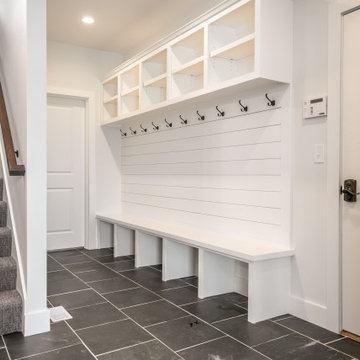
Cubbies and hooks and rear stair.
Inspiration for a large country entry hall in Other with slate floors, a sliding front door, a blue front door, black floor and planked wall panelling.
Inspiration for a large country entry hall in Other with slate floors, a sliding front door, a blue front door, black floor and planked wall panelling.
Entryway Design Ideas with Slate Floors and Planked Wall Panelling
1