Entryway Design Ideas with Vaulted and Planked Wall Panelling
Refine by:
Budget
Sort by:Popular Today
1 - 20 of 59 photos
Item 1 of 3

Midcentury entry hall in Seattle with white walls, medium hardwood floors, a single front door, a black front door, brown floor, vaulted, wood and planked wall panelling.

Photo of a large beach style foyer in Other with white walls, light hardwood floors, beige floor, vaulted and planked wall panelling.

Blue and white mudroom with light wood accents.
This is an example of a large beach style mudroom in Minneapolis with blue walls, ceramic floors, grey floor, vaulted and planked wall panelling.
This is an example of a large beach style mudroom in Minneapolis with blue walls, ceramic floors, grey floor, vaulted and planked wall panelling.

Grand foyer for first impressions.
Design ideas for a mid-sized country foyer in DC Metro with white walls, vinyl floors, a double front door, a black front door, brown floor, vaulted and planked wall panelling.
Design ideas for a mid-sized country foyer in DC Metro with white walls, vinyl floors, a double front door, a black front door, brown floor, vaulted and planked wall panelling.

Giraffe entry door with Vietnamese entry "dong." Tropical garden leads through entry into open vaulted living area.
Photo of a small beach style front door in Sunshine Coast with white walls, light hardwood floors, a double front door, a dark wood front door, brown floor, vaulted and planked wall panelling.
Photo of a small beach style front door in Sunshine Coast with white walls, light hardwood floors, a double front door, a dark wood front door, brown floor, vaulted and planked wall panelling.

We added this entry bench as a seat to take off and put on shoes as you enter the home. Using a 3 layer paint technique we were able to achieve a distressed paint look.

A very long entry through the 1st floor of the home offers a great opportunity to create an art gallery. on the left wall. It is important to create a space in an entry like this that can carry interest and feel warm and inviting night or day. Each room off the entry is different in size and design, so symmetry helps the flow.
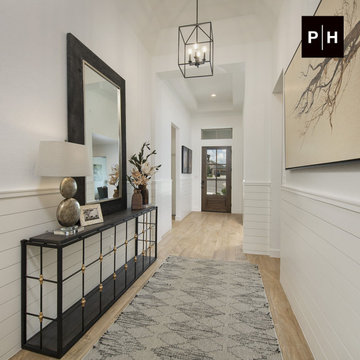
Entryway
Design ideas for an entry hall in Other with white walls, light hardwood floors, a single front door, a medium wood front door, vaulted and planked wall panelling.
Design ideas for an entry hall in Other with white walls, light hardwood floors, a single front door, a medium wood front door, vaulted and planked wall panelling.
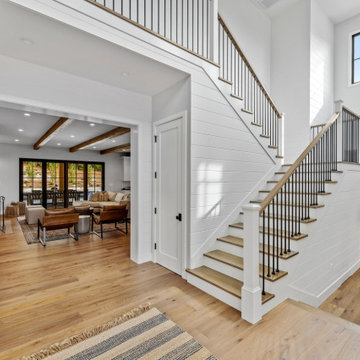
Our clients wanted the ultimate modern farmhouse custom dream home. They found property in the Santa Rosa Valley with an existing house on 3 ½ acres. They could envision a new home with a pool, a barn, and a place to raise horses. JRP and the clients went all in, sparing no expense. Thus, the old house was demolished and the couple’s dream home began to come to fruition.
The result is a simple, contemporary layout with ample light thanks to the open floor plan. When it comes to a modern farmhouse aesthetic, it’s all about neutral hues, wood accents, and furniture with clean lines. Every room is thoughtfully crafted with its own personality. Yet still reflects a bit of that farmhouse charm.
Their considerable-sized kitchen is a union of rustic warmth and industrial simplicity. The all-white shaker cabinetry and subway backsplash light up the room. All white everything complimented by warm wood flooring and matte black fixtures. The stunning custom Raw Urth reclaimed steel hood is also a star focal point in this gorgeous space. Not to mention the wet bar area with its unique open shelves above not one, but two integrated wine chillers. It’s also thoughtfully positioned next to the large pantry with a farmhouse style staple: a sliding barn door.
The master bathroom is relaxation at its finest. Monochromatic colors and a pop of pattern on the floor lend a fashionable look to this private retreat. Matte black finishes stand out against a stark white backsplash, complement charcoal veins in the marble looking countertop, and is cohesive with the entire look. The matte black shower units really add a dramatic finish to this luxurious large walk-in shower.
Photographer: Andrew - OpenHouse VC
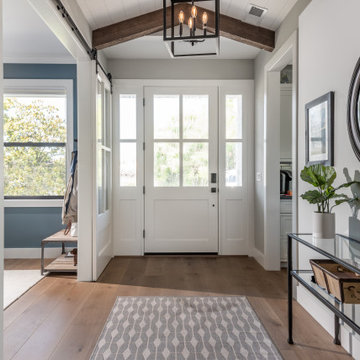
Inspiration for a country front door in San Francisco with beige walls, medium hardwood floors, a single front door, a white front door, brown floor, vaulted and planked wall panelling.
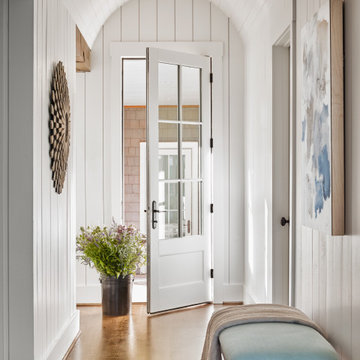
Inspiration for a transitional entry hall in Atlanta with white walls, medium hardwood floors, a single front door, a white front door, brown floor, timber, vaulted and planked wall panelling.
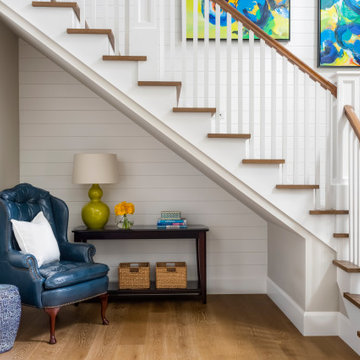
Modern Farmhouse style vaulted foyer
Design ideas for an expansive transitional foyer in Seattle with white walls, medium hardwood floors, brown floor, vaulted and planked wall panelling.
Design ideas for an expansive transitional foyer in Seattle with white walls, medium hardwood floors, brown floor, vaulted and planked wall panelling.
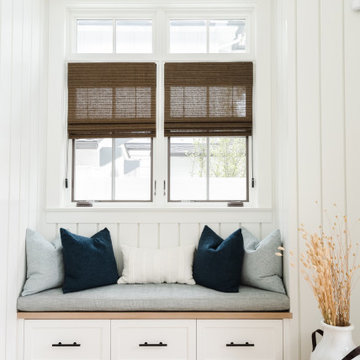
Photo of a large country foyer in San Diego with white walls, light hardwood floors, a blue front door, brown floor, vaulted and planked wall panelling.
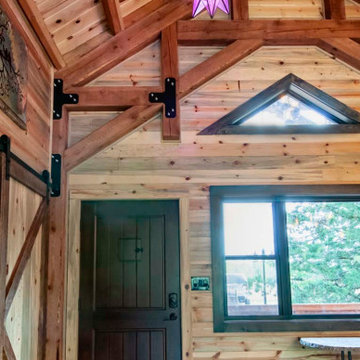
Interior front door of a post and beam cabin with vaulted timber frame ceilings.
This is an example of a country front door in Other with a single front door, brown floor, vaulted, planked wall panelling, beige walls and medium hardwood floors.
This is an example of a country front door in Other with a single front door, brown floor, vaulted, planked wall panelling, beige walls and medium hardwood floors.

With the historical front door based relatively close to a main road a new safer side entrance was desired that was separate from back entrance. This traditional Victorian Cottage with new extension using Millboard Envello Shadow Line Cladding in Burnt Oak, replicating an authentic timber look whilst using a composite board for longevity and ease of maintenance. Security for dogs was essential so a small picket was used to dress and secure the front space which was to be kept as small as possible. This was then dressed with a simple hedge which needs to get established and various potted evergreen plants. The porch simply provided a base for a few geranium pots for splash of colour. Driveway was cobbled to flow with the age of property.

Mudroom/Foyer, Master Bathroom and Laundry Room renovation in Pennington, NJ. By relocating the laundry room to the second floor A&E was able to expand the mudroom/foyer and add a powder room. Functional bench seating and custom inset cabinetry not only hide the clutter but look beautiful when you enter the home. Upstairs master bath remodel includes spacious walk-in shower with bench, freestanding soaking tub, double vanity with plenty of storage. Mixed metal hardware including bronze and chrome. Water closet behind pocket door. Walk-in closet features custom built-ins for plenty of storage. Second story laundry features shiplap walls, butcher block countertop for folding, convenient sink and custom cabinetry throughout. Granite, quartz and quartzite and neutral tones were used throughout these projects.
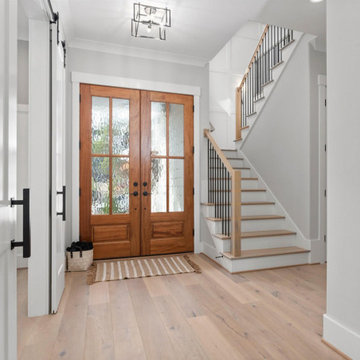
Hawthorne Oak – The Novella Hardwood Collection feature our slice-cut style, with boards that have been lightly sculpted by hand, with detailed coloring. This versatile collection was designed to fit any design scheme and compliment any lifestyle.

This grand entryway was given a fresh coat of white paint, to modernize this classic farmhouse. The Moravian Star ceiling pendant was selected to reflect the compass inlay in the floor. Rustic farmhouse accents and pillows were selected to warm the space.
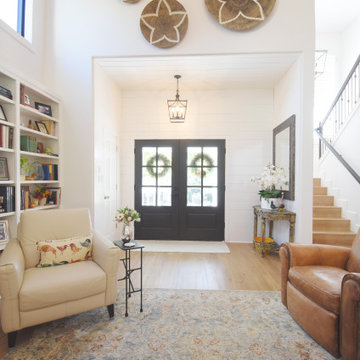
This enlarged entryway allowed more light to be let into this stunning lake front home.
Inspiration for a mid-sized transitional foyer in Austin with white walls, laminate floors, a double front door, a black front door, brown floor, vaulted and planked wall panelling.
Inspiration for a mid-sized transitional foyer in Austin with white walls, laminate floors, a double front door, a black front door, brown floor, vaulted and planked wall panelling.
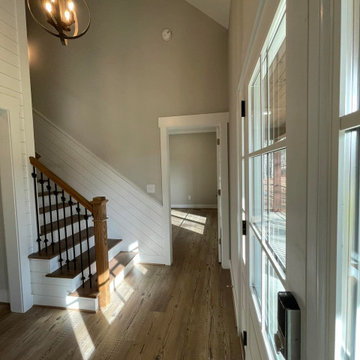
Foyer
Design ideas for a mid-sized country foyer in Birmingham with a single front door, a white front door, grey floor, vaulted and planked wall panelling.
Design ideas for a mid-sized country foyer in Birmingham with a single front door, a white front door, grey floor, vaulted and planked wall panelling.
Entryway Design Ideas with Vaulted and Planked Wall Panelling
1