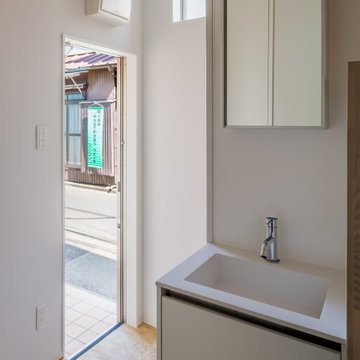Entryway Design Ideas with Planked Wall Panelling
Refine by:
Budget
Sort by:Popular Today
1 - 18 of 18 photos
Item 1 of 3
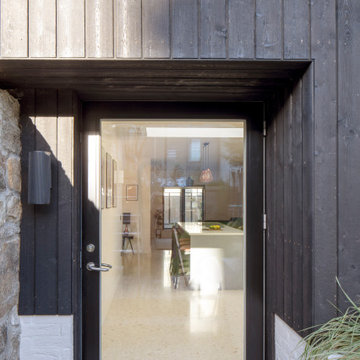
Design ideas for a mid-sized contemporary vestibule in Other with white walls, terrazzo floors, a single front door, a black front door, white floor, coffered and planked wall panelling.

Functional and organized mud room with custom built natural wood bench and white upper cabinetry.
Design ideas for a small transitional entryway in Sacramento with white walls, ceramic floors, multi-coloured floor and planked wall panelling.
Design ideas for a small transitional entryway in Sacramento with white walls, ceramic floors, multi-coloured floor and planked wall panelling.
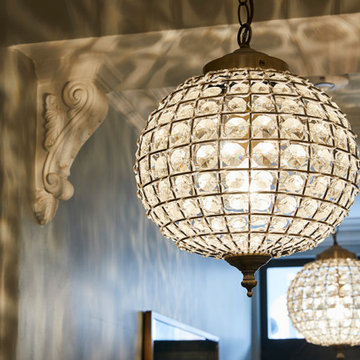
Small transitional front door in London with white walls, medium hardwood floors, a single front door, a green front door, white floor, coffered and planked wall panelling.
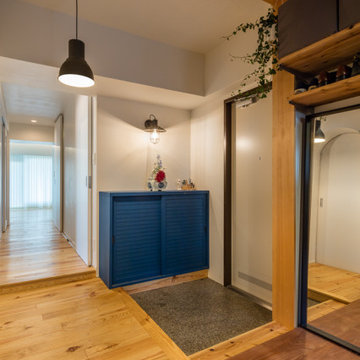
Photo of a small modern entry hall in Yokohama with white walls, medium hardwood floors, a single front door, a white front door, beige floor, exposed beam and planked wall panelling.
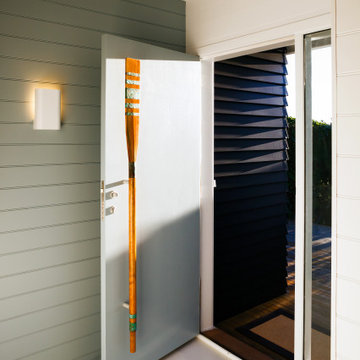
New Entrance and lobby to beach house, complete with handcrafted "oar" door pull, by a New Zealand Artist.
This is an example of a small beach style front door in Wellington with black walls, painted wood floors, a single front door, a blue front door, white floor, timber and planked wall panelling.
This is an example of a small beach style front door in Wellington with black walls, painted wood floors, a single front door, a blue front door, white floor, timber and planked wall panelling.
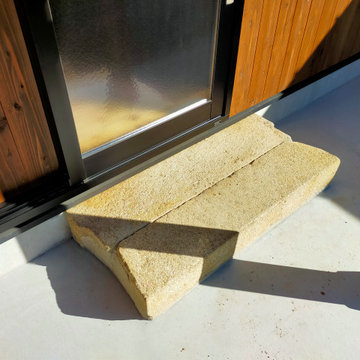
書庫入口の踏み石。以前建っていたお蔵の踏み石を再利用しています。
This is an example of a small entryway in Other with brown walls, concrete floors, a sliding front door, a glass front door, grey floor, wood and planked wall panelling.
This is an example of a small entryway in Other with brown walls, concrete floors, a sliding front door, a glass front door, grey floor, wood and planked wall panelling.
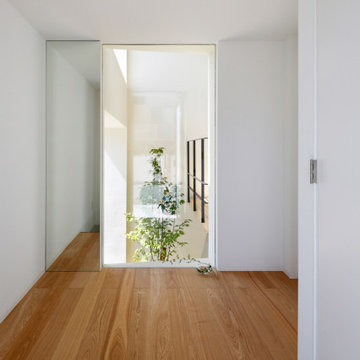
中庭に面した明るいエントランス
Inspiration for a modern entryway in Osaka with planked wall panelling.
Inspiration for a modern entryway in Osaka with planked wall panelling.
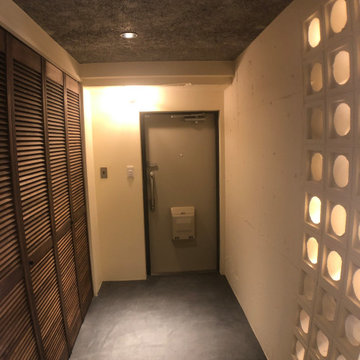
灰炭入りモルタルの床はリビングまで同素材と認め玄関に広がりが生まれた。洗面の琉球ブロックがアクセントに。
This is an example of a small modern entry hall in Tokyo with white walls, concrete floors, grey floor, timber and planked wall panelling.
This is an example of a small modern entry hall in Tokyo with white walls, concrete floors, grey floor, timber and planked wall panelling.
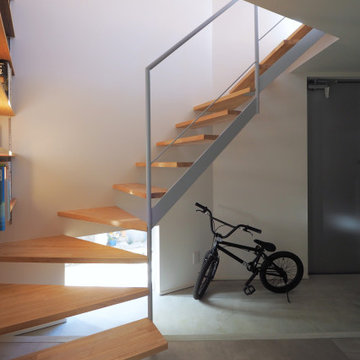
Design ideas for a small scandinavian entry hall in Other with grey walls, concrete floors, a single front door, a gray front door, grey floor, wallpaper and planked wall panelling.
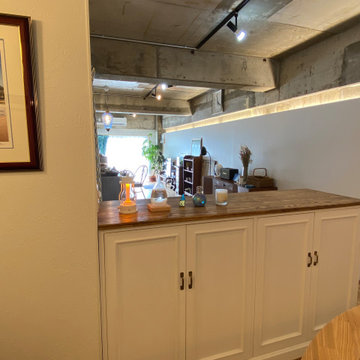
Inspiration for a small industrial entry hall in Other with white walls, granite floors, beige floor, exposed beam and planked wall panelling.
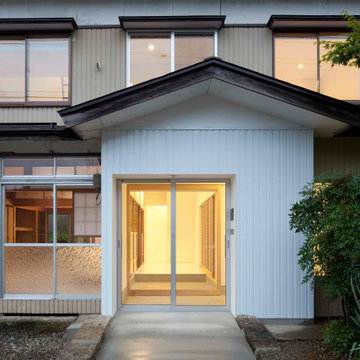
This is an example of a mid-sized asian entryway in Other with white walls, medium hardwood floors, a sliding front door, a gray front door, beige floor and planked wall panelling.
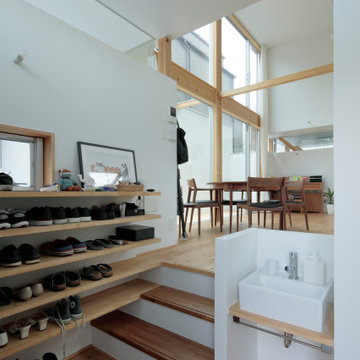
Photo of a mid-sized modern entry hall in Tokyo with white walls, medium hardwood floors, a single front door, a dark wood front door, brown floor, timber and planked wall panelling.
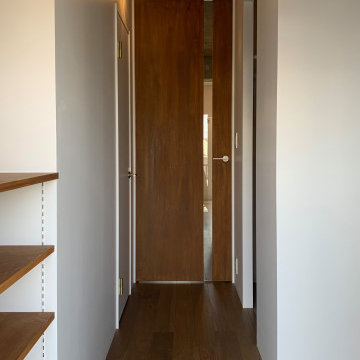
Design ideas for a small modern entryway in Tokyo with concrete floors, grey floor, exposed beam and planked wall panelling.
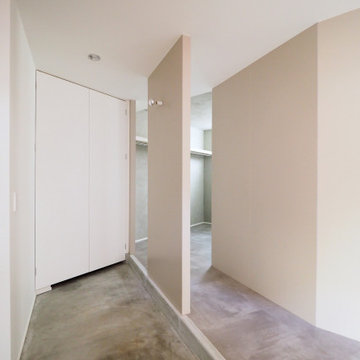
Photo of a small scandinavian entry hall in Other with grey walls, concrete floors, a single front door, a gray front door, grey floor, wallpaper and planked wall panelling.
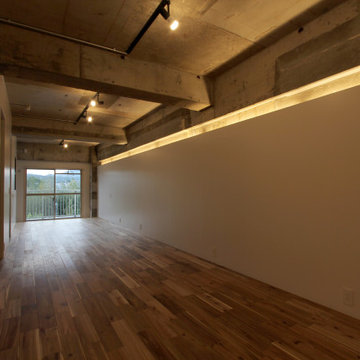
This is an example of a small industrial entryway in Other with white walls, dark hardwood floors, brown floor, exposed beam and planked wall panelling.
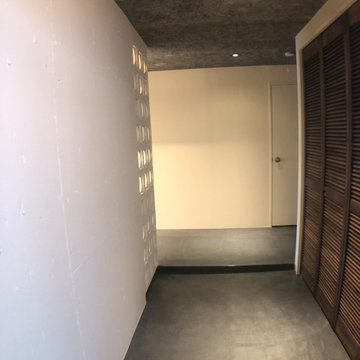
灰炭入りモルタルの床はリビングまで同素材と認め玄関に広がりが生まれた。
Small modern entry hall in Tokyo with white walls, concrete floors, grey floor, timber and planked wall panelling.
Small modern entry hall in Tokyo with white walls, concrete floors, grey floor, timber and planked wall panelling.
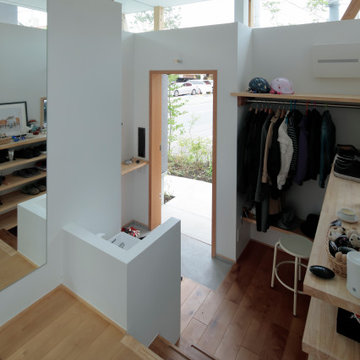
Design ideas for a mid-sized modern entry hall in Tokyo with white walls, medium hardwood floors, a single front door, a dark wood front door, brown floor, timber and planked wall panelling.
Entryway Design Ideas with Planked Wall Panelling
1
