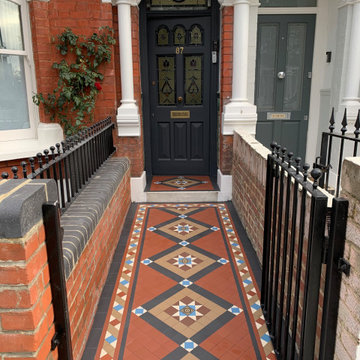Entryway Design Ideas with Plywood Floors and Ceramic Floors
Refine by:
Budget
Sort by:Popular Today
201 - 220 of 11,009 photos
Item 1 of 3
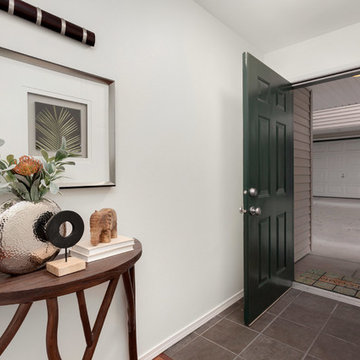
This is an example of a small entry hall in Seattle with white walls, ceramic floors, a single front door, a green front door and grey floor.
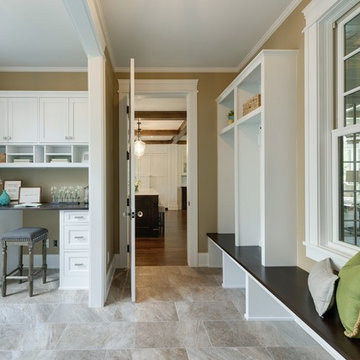
Design ideas for a mid-sized traditional mudroom in Minneapolis with beige walls, ceramic floors and a single front door.
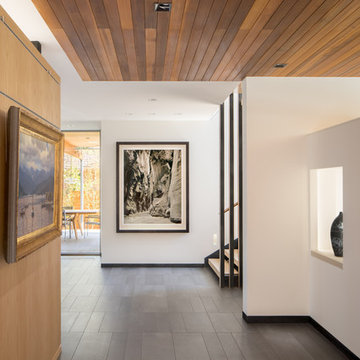
Entry Hall
photo credit: David Lauer
Photo of a modern foyer in Denver with white walls, ceramic floors, a single front door and a medium wood front door.
Photo of a modern foyer in Denver with white walls, ceramic floors, a single front door and a medium wood front door.
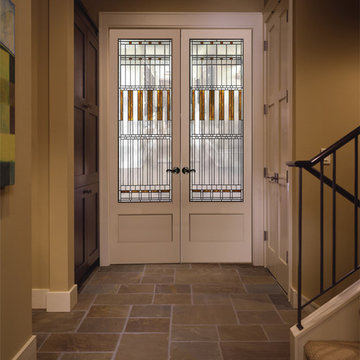
Visit Our Showroom
8000 Locust Mill St.
Ellicott City, MD 21043
Simpson Redi-Prime® Newport 8422 (8'0")
8422 NEWPORT (8'0")
SERIES: Redi-Prime® Doors
TYPE: Interior French & Sash
APPLICATIONS: Can be used for a swing door, pocket door, by-pass door, with barn track hardware, with pivot hardware and for any room in the home.
Construction Type: Engineered All-Wood Stiles and Rails with Dowel Pinned Stile/Rail Joinery
Panels: 5/8" Flat Panel
Profile: Step Shaker Sticking
Glass: 5/8" Triple Glazed
Caming: Black
Elevations Design Solutions by Myers is the go-to inspirational, high-end showroom for the best in cabinetry, flooring, window and door design. Visit our showroom with your architect, contractor or designer to explore the brands and products that best reflects your personal style. We can assist in product selection, in-home measurements, estimating and design, as well as providing referrals to professional remodelers and designers.
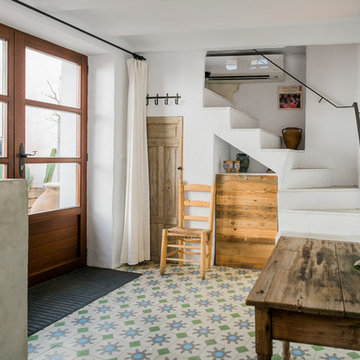
Design ideas for a mid-sized mediterranean foyer in Malaga with white walls, ceramic floors, a double front door and a medium wood front door.
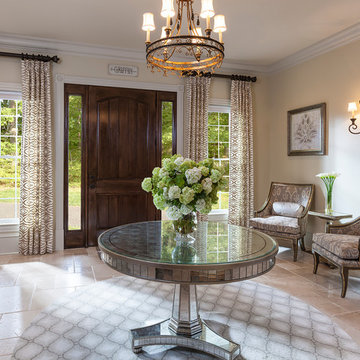
D Randolph Foulds Photography
Design ideas for a large transitional foyer in Charlotte with beige walls, ceramic floors, a single front door and a dark wood front door.
Design ideas for a large transitional foyer in Charlotte with beige walls, ceramic floors, a single front door and a dark wood front door.
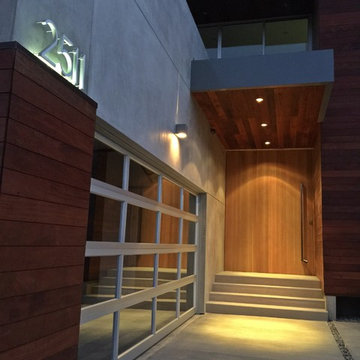
Architecture, Interior design and construction by Zeev Orlov
This is an example of a large modern front door in Los Angeles with ceramic floors, a pivot front door and a light wood front door.
This is an example of a large modern front door in Los Angeles with ceramic floors, a pivot front door and a light wood front door.
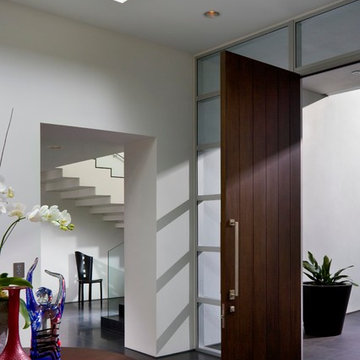
Photo of a large modern foyer in Santa Barbara with white walls, a single front door, a dark wood front door, ceramic floors and black floor.
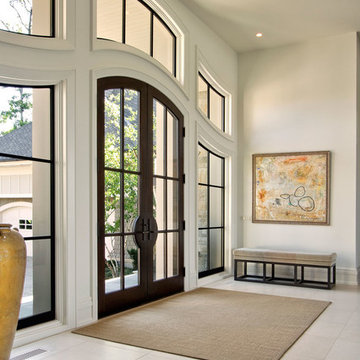
This is an example of an expansive contemporary foyer in Detroit with white walls, ceramic floors, a double front door and a glass front door.
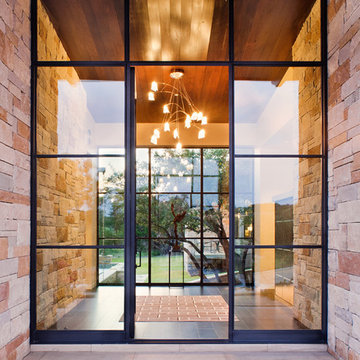
Attempting to capture a Hill Country view, this contemporary house surrounds a cluster of trees in a generous courtyard. Water elements, photovoltaics, lighting controls, and ‘smart home’ features are essential components of this high-tech, yet warm and inviting home.
Published:
Bathroom Trends, Volume 30, Number 1
Austin Home, Winter 2012
Photo Credit: Coles Hairston

Mid-sized contemporary foyer in Paris with blue walls, ceramic floors, a double front door, a blue front door, blue floor and decorative wall panelling.

Functional and organized mud room with custom built natural wood bench and white upper cabinetry.
Design ideas for a small transitional entryway in Sacramento with white walls, ceramic floors, multi-coloured floor and planked wall panelling.
Design ideas for a small transitional entryway in Sacramento with white walls, ceramic floors, multi-coloured floor and planked wall panelling.
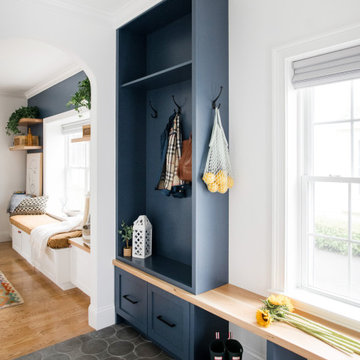
After receiving a referral by a family friend, these clients knew that Rebel Builders was the Design + Build company that could transform their space for a new lifestyle: as grandparents!
As young grandparents, our clients wanted a better flow to their first floor so that they could spend more quality time with their growing family.
The challenge, of creating a fun-filled space that the grandkids could enjoy while being a relaxing oasis when the clients are alone, was one that the designers accepted eagerly. Additionally, designers also wanted to give the clients a more cohesive flow between the kitchen and dining area.
To do this, the team moved the existing fireplace to a central location to open up an area for a larger dining table and create a designated living room space. On the opposite end, we placed the "kids area" with a large window seat and custom storage. The built-ins and archway leading to the mudroom brought an elegant, inviting and utilitarian atmosphere to the house.
The careful selection of the color palette connected all of the spaces and infused the client's personal touch into their home.
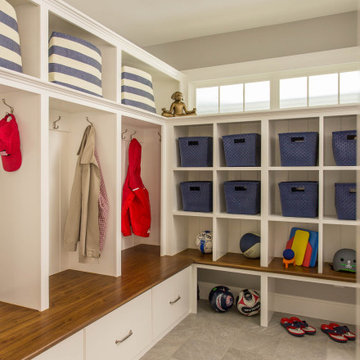
The mudroom features individual storage for each family member - from 30” deep drawers, to open lockers for coats, to cubbies designed to hold small items and sports equipment. The site built cabinetry allows for maximum customization and cost effectiveness. The transom windows above offer natural light from an adjacent room. Walnut benches add warmth and durability, while the ceramic floor tile is easy to maintain.
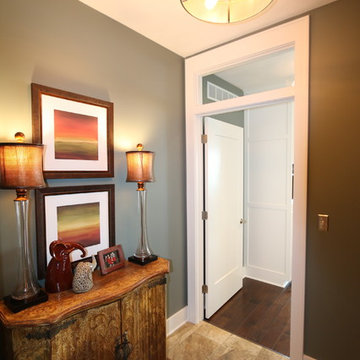
Eclectic entryway.
Small contemporary entry hall in Other with grey walls, ceramic floors, a single front door and beige floor.
Small contemporary entry hall in Other with grey walls, ceramic floors, a single front door and beige floor.
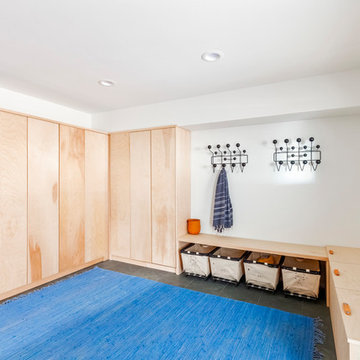
Large contemporary mudroom in New York with white walls, grey floor, ceramic floors, a single front door and a black front door.
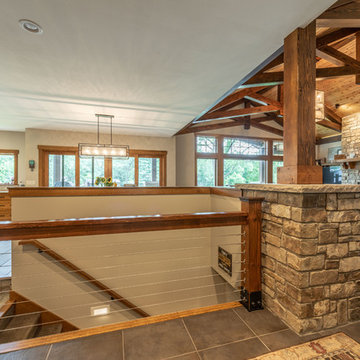
This Great room is fitted with timber frame scissor trusses ,Cedar t and g ceiling and a beautiful stone fireplace with wrap around mantel. Great room windows of the lake and tile thru out. also fitted with cable rail
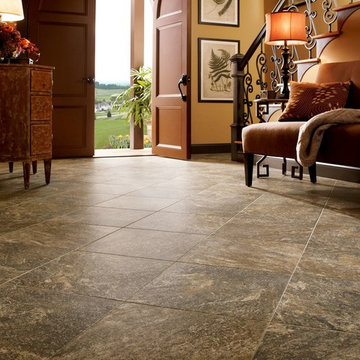
Design ideas for a mid-sized traditional foyer in New York with beige walls, ceramic floors, a double front door, a brown front door and grey floor.
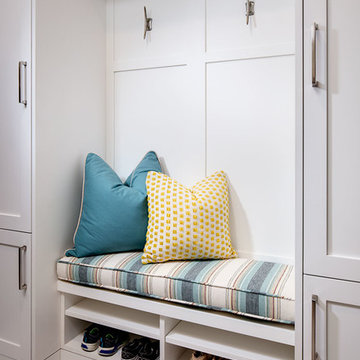
Photo of a mid-sized beach style mudroom in San Diego with ceramic floors and grey walls.
Entryway Design Ideas with Plywood Floors and Ceramic Floors
11
