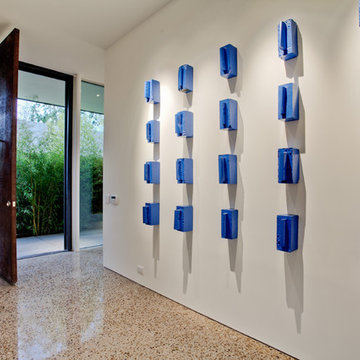Entryway Design Ideas with Plywood Floors and Terrazzo Floors
Refine by:
Budget
Sort by:Popular Today
1 - 20 of 711 photos
Item 1 of 3

Mud room with black cabinetry, timber feature hooks, terrazzo floor tile, black steel framed rear door.
Photo of a mid-sized contemporary mudroom in Melbourne with white walls, terrazzo floors and a black front door.
Photo of a mid-sized contemporary mudroom in Melbourne with white walls, terrazzo floors and a black front door.

Dans cette maison datant de 1993, il y avait une grande perte de place au RDCH; Les clients souhaitaient une rénovation totale de ce dernier afin de le restructurer. Ils rêvaient d'un espace évolutif et chaleureux. Nous avons donc proposé de re-cloisonner l'ensemble par des meubles sur mesure et des claustras. Nous avons également proposé d'apporter de la lumière en repeignant en blanc les grandes fenêtres donnant sur jardin et en retravaillant l'éclairage. Et, enfin, nous avons proposé des matériaux ayant du caractère et des coloris apportant du peps!
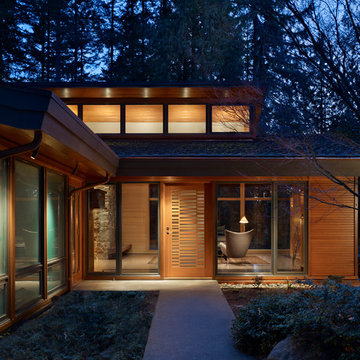
The Lake Forest Park Renovation is a top-to-bottom renovation of a 50's Northwest Contemporary house located 25 miles north of Seattle.
Photo: Benjamin Benschneider
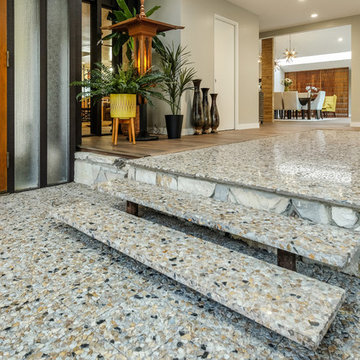
Design ideas for a large midcentury foyer in Sacramento with grey walls, terrazzo floors, a double front door, a medium wood front door and grey floor.
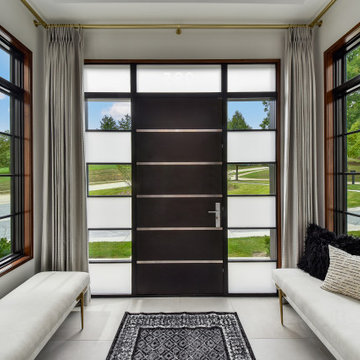
A wood entry door with metal bands inlaid flanked by glass panels and modern light sconces. Dekton panels finish out the cladding at this unique entry
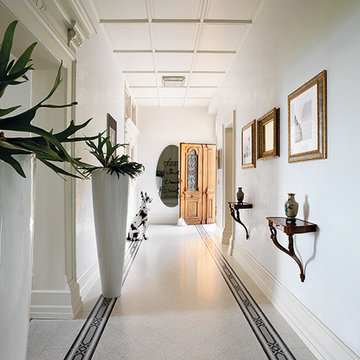
Inspiration for a mid-sized contemporary foyer in Bologna with white walls, terrazzo floors, a double front door and a white front door.
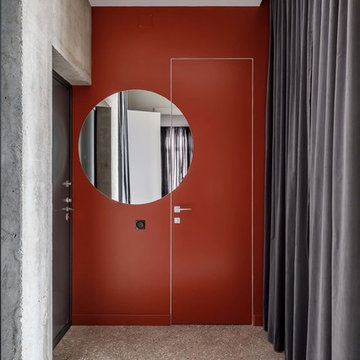
Photo of a contemporary front door in Other with orange walls, terrazzo floors, a single front door, a black front door and grey floor.
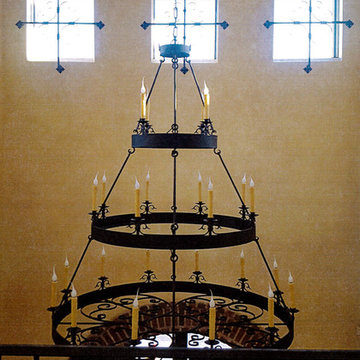
A rustic, Spanish style entryway with a custom Laura Lee Designs wrought iron chandelier. Designed and built by Premier Building.
Inspiration for an expansive mediterranean foyer in Las Vegas with beige walls, terrazzo floors, a double front door, a dark wood front door and beige floor.
Inspiration for an expansive mediterranean foyer in Las Vegas with beige walls, terrazzo floors, a double front door, a dark wood front door and beige floor.
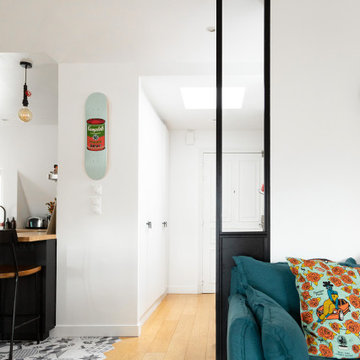
Nos clients occupaient déjà cet appartement mais souhaitaient une rénovation au niveau de la cuisine qui était isolée et donc inexploitée.
Ayant déjà des connaissances en matière d'immobilier, ils avaient une idée précise de ce qu'ils recherchaient. Ils ont utilisé le modalisateur 3D d'IKEA pour créer leur cuisine en choisissant les meubles et le plan de travail.
Nous avons déposé le mur porteur qui séparait la cuisine du salon pour ouvrir les espaces. Afin de soutenir la structure, nos experts ont installé une poutre métallique type UPN. Cette dernière étant trop grande (5M de mur à remplacer !), nous avons dû l'apporter en plusieurs morceaux pour la re-boulonner, percer et l'assembler sur place.
Des travaux de plomberie et d'électricité ont été nécessaires pour raccorder le lave-vaisselle et faire passer les câbles des spots dans le faux-plafond créé pour l'occasion. Nous avons également retravaillé le plan de travail pour qu'il se fonde parfaitement avec la cuisine.
Enfin, nos clients ont profité de nos services pour rattraper une petite étourderie. Ils ont eu un coup de cœur pour un canapé @laredouteinterieurs en solde. Lors de la livraison, ils se rendent compte que le canapé dépasse du mur de 30cm ! Nous avons alors installé une jolie verrière pour rattraper la chose.
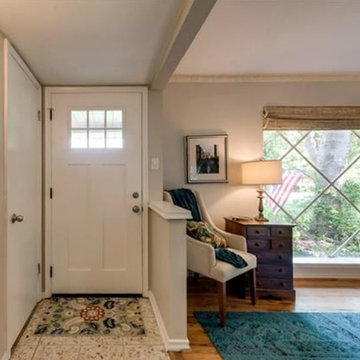
This is an example of an eclectic entryway in Dallas with grey walls, terrazzo floors, a single front door and a white front door.
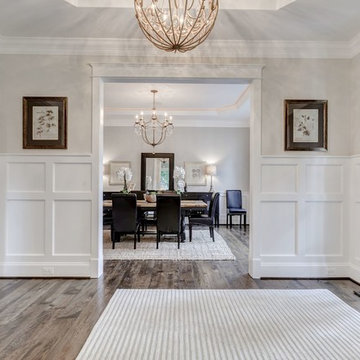
Mid-sized transitional entryway in DC Metro with white walls, plywood floors, a single front door and a dark wood front door.
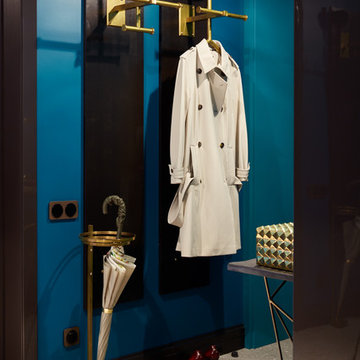
Квартира в Воронеже, Авторы проекта Наталья Лаврик и Алла Поленова, Фото Сергей Ананьев
Modern entryway in Moscow with blue walls, terrazzo floors and grey floor.
Modern entryway in Moscow with blue walls, terrazzo floors and grey floor.
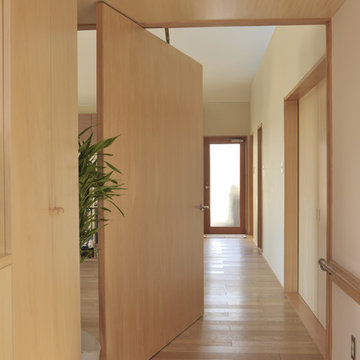
Photo:前嶋 正
Photo of a small asian front door in Yokohama with white walls, plywood floors, a pivot front door, a brown front door and brown floor.
Photo of a small asian front door in Yokohama with white walls, plywood floors, a pivot front door, a brown front door and brown floor.
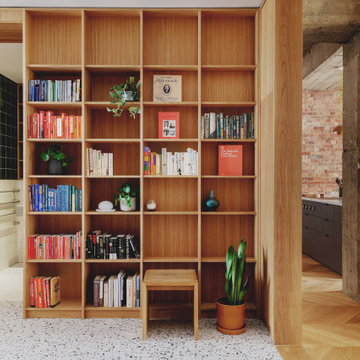
On entering the apartment, one is brought
directly into the library space. This
rectangular room is lined entirely in solid
European oak joinery, incorporating
bookshelves and hidden storage within a
precisely calibrated array of vertical and
horizontal elements. These establish a calm
and welcoming atmosphere to the space.
Large format terrazzo tiles pick up the warm
oak tones and align with the oak joinery
panelling.
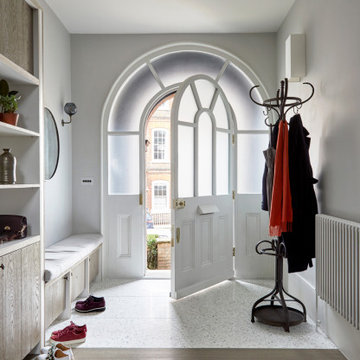
Inspiration for a large scandinavian entryway in London with beige walls and terrazzo floors.
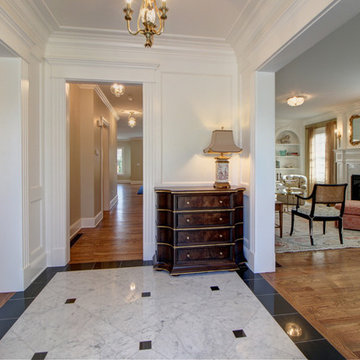
Jenn Cohen
This is an example of a large transitional foyer in Denver with white walls, terrazzo floors, a single front door and a blue front door.
This is an example of a large transitional foyer in Denver with white walls, terrazzo floors, a single front door and a blue front door.
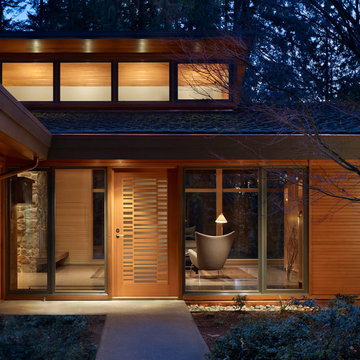
The Lake Forest Park Renovation was a top-to-bottom renovation of a 50's Northwest Contemporary house located 25 miles north of Seattle.
Photo: Benjamin Benschneider
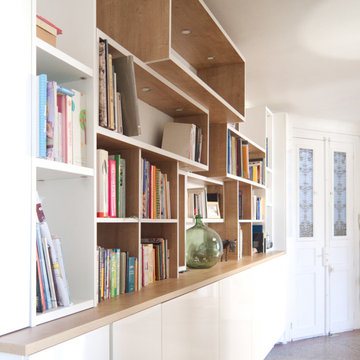
Large modern entry hall in Montpellier with white walls, terrazzo floors and beige floor.
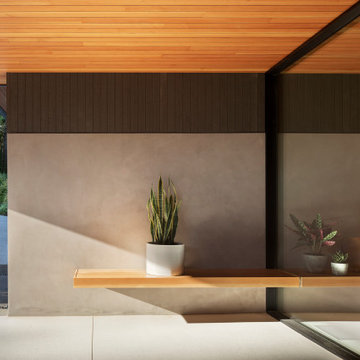
Design ideas for a midcentury entryway in Portland with terrazzo floors, a pivot front door, a glass front door, white floor and wood.
Entryway Design Ideas with Plywood Floors and Terrazzo Floors
1
