Entryway Design Ideas with Light Hardwood Floors and Timber
Refine by:
Budget
Sort by:Popular Today
1 - 20 of 73 photos
Item 1 of 3

Inspiration for an expansive beach style entryway in Charleston with beige walls, light hardwood floors, beige floor, timber and wood walls.

Photo of a mid-sized beach style entryway in Seattle with grey walls, light hardwood floors, a single front door, a blue front door, beige floor, timber and planked wall panelling.

Inspiration for a transitional front door in Denver with white walls, light hardwood floors, a single front door, a gray front door and timber.
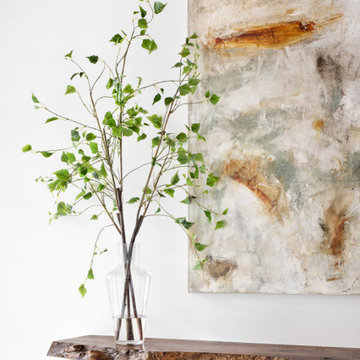
Detail shot of the Floating Live Edge shelf at the entry. Minimalist design is paired with the rusticity of the live edge wood piece to create a contemporary feel of elegance and hospitality.

Entryway with modern staircase and white oak wood stairs and ceiling details.
This is an example of a transitional entryway in Minneapolis with white walls, light hardwood floors, a single front door, a black front door, timber and brown floor.
This is an example of a transitional entryway in Minneapolis with white walls, light hardwood floors, a single front door, a black front door, timber and brown floor.

Très belle réalisation d'une Tiny House sur Lacanau fait par l’entreprise Ideal Tiny.
A la demande du client, le logement a été aménagé avec plusieurs filets LoftNets afin de rentabiliser l’espace, sécuriser l’étage et créer un espace de relaxation suspendu permettant de converser un maximum de luminosité dans la pièce.
Références : Deux filets d'habitation noirs en mailles tressées 15 mm pour la mezzanine et le garde-corps à l’étage et un filet d'habitation beige en mailles tressées 45 mm pour la terrasse extérieure.

This Ohana model ATU tiny home is contemporary and sleek, cladded in cedar and metal. The slanted roof and clean straight lines keep this 8x28' tiny home on wheels looking sharp in any location, even enveloped in jungle. Cedar wood siding and metal are the perfect protectant to the elements, which is great because this Ohana model in rainy Pune, Hawaii and also right on the ocean.
A natural mix of wood tones with dark greens and metals keep the theme grounded with an earthiness.
Theres a sliding glass door and also another glass entry door across from it, opening up the center of this otherwise long and narrow runway. The living space is fully equipped with entertainment and comfortable seating with plenty of storage built into the seating. The window nook/ bump-out is also wall-mounted ladder access to the second loft.
The stairs up to the main sleeping loft double as a bookshelf and seamlessly integrate into the very custom kitchen cabinets that house appliances, pull-out pantry, closet space, and drawers (including toe-kick drawers).
A granite countertop slab extends thicker than usual down the front edge and also up the wall and seamlessly cases the windowsill.
The bathroom is clean and polished but not without color! A floating vanity and a floating toilet keep the floor feeling open and created a very easy space to clean! The shower had a glass partition with one side left open- a walk-in shower in a tiny home. The floor is tiled in slate and there are engineered hardwood flooring throughout.

Entryway console
Small midcentury front door in Los Angeles with white walls, light hardwood floors, a single front door, a white front door, brown floor and timber.
Small midcentury front door in Los Angeles with white walls, light hardwood floors, a single front door, a white front door, brown floor and timber.
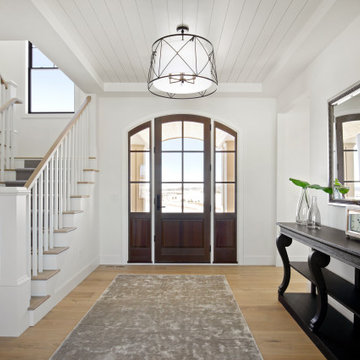
Photo of a transitional foyer in Minneapolis with white walls, light hardwood floors, a dark wood front door and timber.

Photo of a transitional entryway in DC Metro with light hardwood floors, a single front door, a black front door, timber and decorative wall panelling.
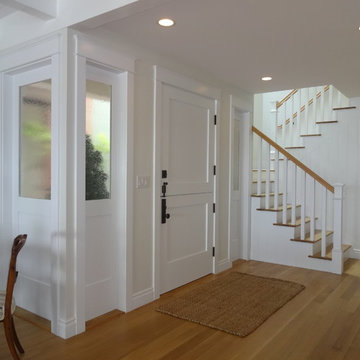
Custom Water Front Home (remodel)
Balboa Peninsula (Newport Harbor Frontage) remodeling exterior and interior throughout and keeping the heritage them fully intact. http://ZenArchitect.com
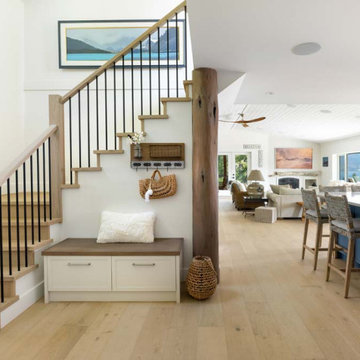
- Light hardwood stairs
- WAC Lighting installed in the stairway
- Added Elan 8” speakers IC800 in the ceiling
Photo of an expansive country foyer in Vancouver with white walls, light hardwood floors, a single front door, a white front door, brown floor and timber.
Photo of an expansive country foyer in Vancouver with white walls, light hardwood floors, a single front door, a white front door, brown floor and timber.
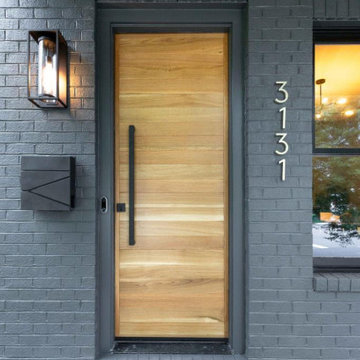
This is an example of a large modern front door in Richmond with grey walls, light hardwood floors, a single front door, a light wood front door, grey floor, timber and brick walls.

The brief for this grand old Taringa residence was to blur the line between old and new. We renovated the 1910 Queenslander, restoring the enclosed front sleep-out to the original balcony and designing a new split staircase as a nod to tradition, while retaining functionality to access the tiered front yard. We added a rear extension consisting of a new master bedroom suite, larger kitchen, and family room leading to a deck that overlooks a leafy surround. A new laundry and utility rooms were added providing an abundance of purposeful storage including a laundry chute connecting them.
Selection of materials, finishes and fixtures were thoughtfully considered so as to honour the history while providing modern functionality. Colour was integral to the design giving a contemporary twist on traditional colours.
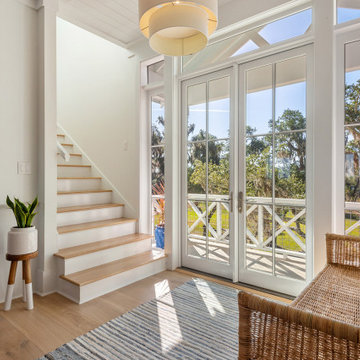
Photo of a beach style entryway in New Orleans with white walls, light hardwood floors, a double front door, a white front door and timber.
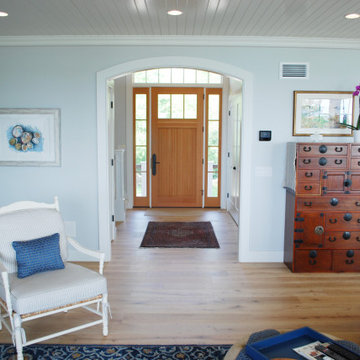
This is an example of a large beach style foyer in Providence with blue walls, light hardwood floors, a single front door, a medium wood front door and timber.

Feature door and planting welcomes visitors to the home
This is an example of a large contemporary front door in Auckland with black walls, light hardwood floors, a single front door, a medium wood front door, beige floor, timber and wood walls.
This is an example of a large contemporary front door in Auckland with black walls, light hardwood floors, a single front door, a medium wood front door, beige floor, timber and wood walls.
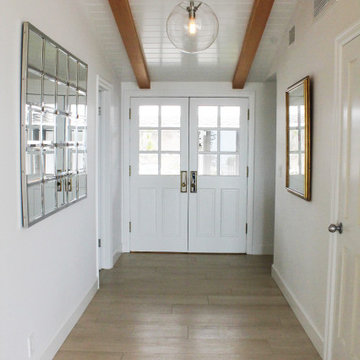
Photo of a small beach style foyer in Los Angeles with white walls, light hardwood floors, a double front door, a white front door, beige floor and timber.
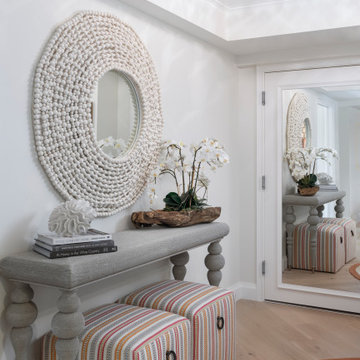
Foyer After
Design ideas for a beach style foyer in Other with white walls, light hardwood floors, a white front door, brown floor and timber.
Design ideas for a beach style foyer in Other with white walls, light hardwood floors, a white front door, brown floor and timber.
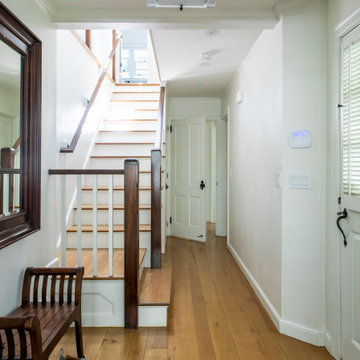
country entry with shiplap ceiling and light hardwood floors
Design ideas for a mid-sized transitional front door in San Francisco with white walls, light hardwood floors, a pivot front door, a white front door, beige floor and timber.
Design ideas for a mid-sized transitional front door in San Francisco with white walls, light hardwood floors, a pivot front door, a white front door, beige floor and timber.
Entryway Design Ideas with Light Hardwood Floors and Timber
1