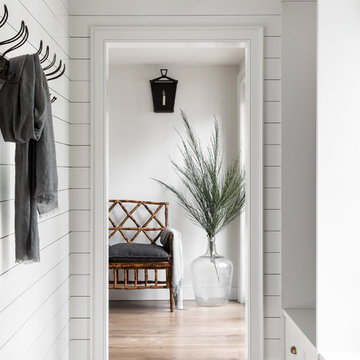Entryway Design Ideas with Dark Hardwood Floors and Travertine Floors
Refine by:
Budget
Sort by:Popular Today
1 - 20 of 17,065 photos
Item 1 of 3

Entry with custom rug
This is an example of a large contemporary foyer in Sydney with white walls, dark hardwood floors, a single front door and a dark wood front door.
This is an example of a large contemporary foyer in Sydney with white walls, dark hardwood floors, a single front door and a dark wood front door.
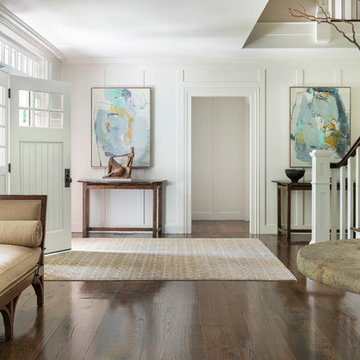
Nat Rea Photography
Design ideas for a transitional foyer in New York with white walls, dark hardwood floors, a single front door and a white front door.
Design ideas for a transitional foyer in New York with white walls, dark hardwood floors, a single front door and a white front door.
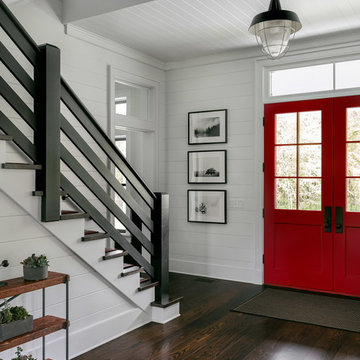
Red double doors leading into the foyer with stairs going up to the second floor.
Photographer: Rob Karosis
Inspiration for a large country foyer in New York with white walls, dark hardwood floors, a double front door, a red front door and brown floor.
Inspiration for a large country foyer in New York with white walls, dark hardwood floors, a double front door, a red front door and brown floor.
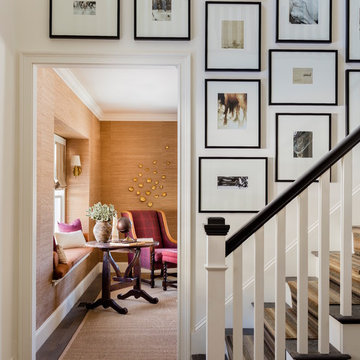
Entry Stair Hall with gallery wall, view to Living Room with gilded citrus peel wall sculpture. Interior Architecture + Design by Lisa Tharp.
Photography by Michael J. Lee
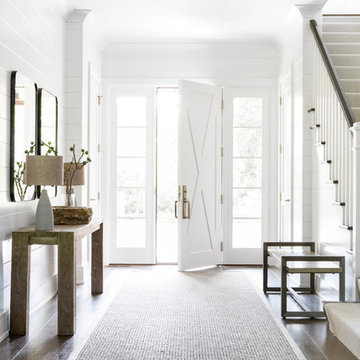
Architectural advisement, Interior Design, Custom Furniture Design & Art Curation by Chango & Co
Photography by Sarah Elliott
See the feature in Rue Magazine
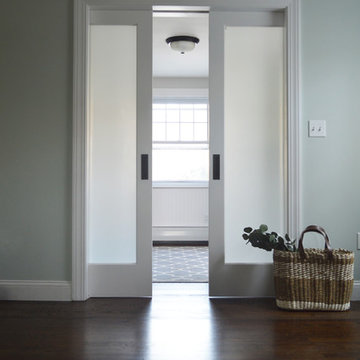
Large arts and crafts foyer in Providence with blue walls, dark hardwood floors and brown floor.
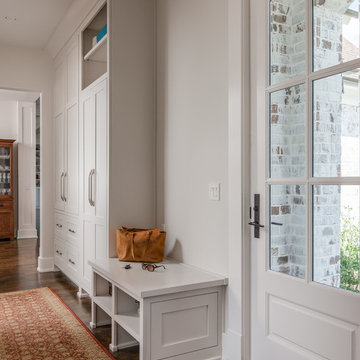
The built-in cabinetry at this secondary entrance provides a coat closet, bench, and additional pantry storage for the nearby kitchen.
Photography: Garett + Carrie Buell of Studiobuell/ studiobuell.com
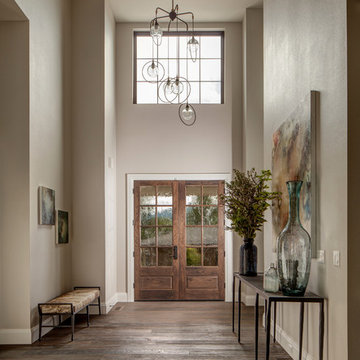
The grand entry sets the tone as you enter this fresh modern farmhouse with high ceilings, clerestory windows, rustic wood tones with an air of European flavor. The large-scale original artwork compliments a trifecta of iron furnishings and the multi-pendant light fixture.
For more photos of this project visit our website: https://wendyobrienid.com.
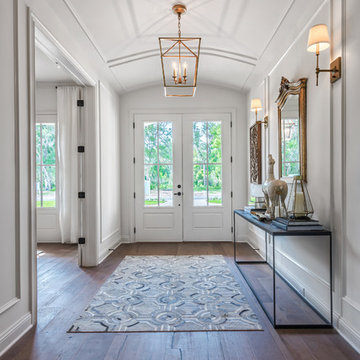
Designed and Built by: Cottage Home Company
Photographed by: Kyle Caldabaugh of Level Exposure
Inspiration for a transitional foyer in Jacksonville with white walls, dark hardwood floors, a double front door and a white front door.
Inspiration for a transitional foyer in Jacksonville with white walls, dark hardwood floors, a double front door and a white front door.
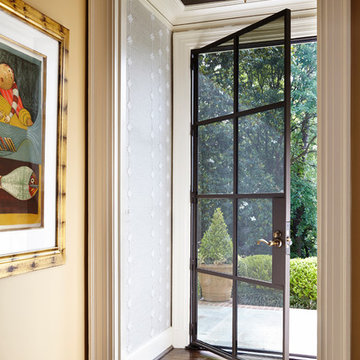
Design ideas for a small transitional entryway in Atlanta with dark hardwood floors, a glass front door and a single front door.
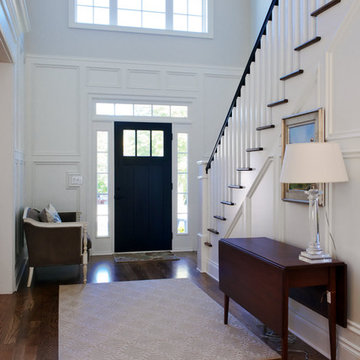
Entry Foyer, Photo by J.Sinclair
Photo of a traditional foyer in Other with a single front door, a black front door, white walls, dark hardwood floors and brown floor.
Photo of a traditional foyer in Other with a single front door, a black front door, white walls, dark hardwood floors and brown floor.
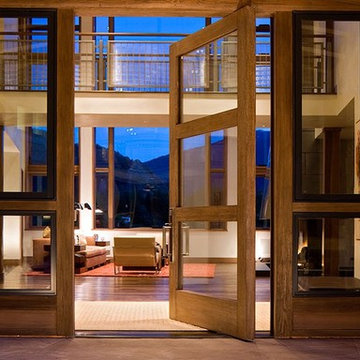
Interior Designer: Chris Powell
Builder: John Wilke
Photography: David O. Marlow
Photo of a contemporary entryway in Denver with a pivot front door, a glass front door and dark hardwood floors.
Photo of a contemporary entryway in Denver with a pivot front door, a glass front door and dark hardwood floors.

Inspiration for a mid-sized transitional entry hall in Boston with white walls, dark hardwood floors, a single front door, a white front door and brown floor.

Lowell Custom Homes, Lake Geneva, WI
Entry way with double doors and sidelights open to cable stair railings on a floating staircase.
Photo of a large contemporary foyer in Milwaukee with beige walls, dark hardwood floors, a double front door, a dark wood front door and vaulted.
Photo of a large contemporary foyer in Milwaukee with beige walls, dark hardwood floors, a double front door, a dark wood front door and vaulted.
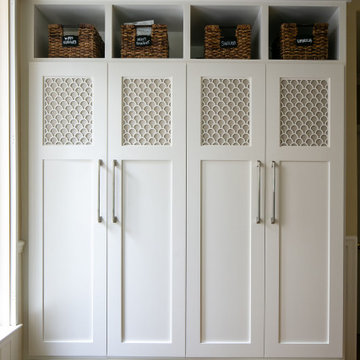
Beautiful scalloped panels are inset into these mudroom doors for an elegant, yet functional storage solution.
This is an example of a transitional mudroom in Orange County with beige walls, travertine floors and beige floor.
This is an example of a transitional mudroom in Orange County with beige walls, travertine floors and beige floor.
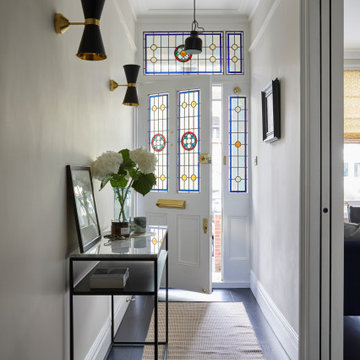
The entrance hallway of the Edwardian Herne Hill project in London was painted in Little Greene Slaked Lime which contrasted with the dark wood floors, the black meta wall lights & pendants.It opens into the living room via sliding pocket doors
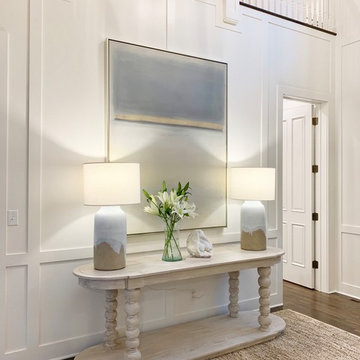
Photo of a mid-sized beach style foyer in Milwaukee with white walls, dark hardwood floors, a single front door, a black front door and brown floor.
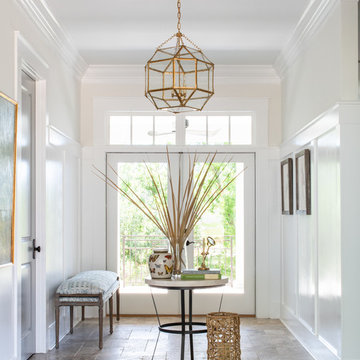
This is an example of a large beach style foyer in Other with white walls, travertine floors, a double front door and a glass front door.
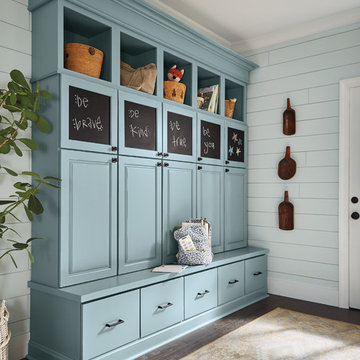
Photo of a mid-sized transitional mudroom in Other with dark hardwood floors, a single front door, a white front door and brown floor.
Entryway Design Ideas with Dark Hardwood Floors and Travertine Floors
1
