Entryway Design Ideas with Light Hardwood Floors and Vinyl Floors
Refine by:
Budget
Sort by:Popular Today
1 - 20 of 17,754 photos
Item 1 of 3

This is an example of a contemporary entryway in Melbourne with white walls, light hardwood floors, a single front door, a black front door and beige floor.

Photo of a large transitional entryway in Perth with white walls and light hardwood floors.

Entry in the Coogee family home
Photo of a small beach style foyer in Sydney with white walls, light hardwood floors, a single front door, a glass front door and planked wall panelling.
Photo of a small beach style foyer in Sydney with white walls, light hardwood floors, a single front door, a glass front door and planked wall panelling.

This is an example of a mid-sized midcentury foyer in Sydney with yellow walls, light hardwood floors, a single front door, a gray front door and brown floor.

Contemporary foyer in Melbourne with black walls, light hardwood floors, beige floor and planked wall panelling.
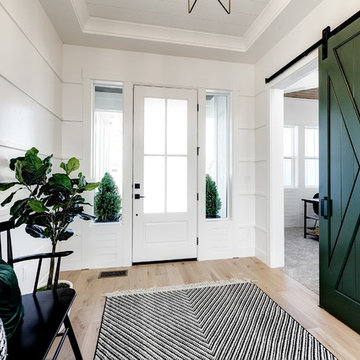
Inspiration for a mid-sized country foyer in Boise with white walls, light hardwood floors, a single front door, a white front door and beige floor.
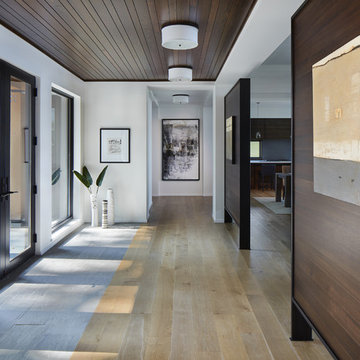
Corey Gaffer
This is an example of a country foyer in Minneapolis with white walls, light hardwood floors, a double front door and a glass front door.
This is an example of a country foyer in Minneapolis with white walls, light hardwood floors, a double front door and a glass front door.
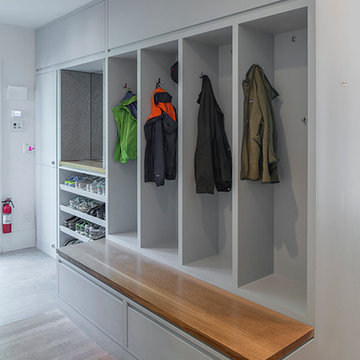
Ofer Wolberger
This is an example of a modern mudroom in New York with grey walls and light hardwood floors.
This is an example of a modern mudroom in New York with grey walls and light hardwood floors.
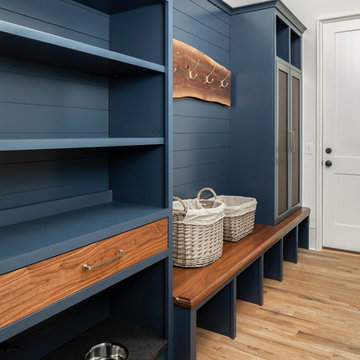
Inspiration for a mid-sized transitional mudroom in Charlotte with white walls and light hardwood floors.
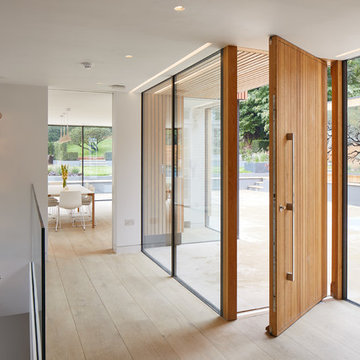
Andy Stagg
Modern foyer in Buckinghamshire with white walls, light hardwood floors, a pivot front door, a medium wood front door and beige floor.
Modern foyer in Buckinghamshire with white walls, light hardwood floors, a pivot front door, a medium wood front door and beige floor.
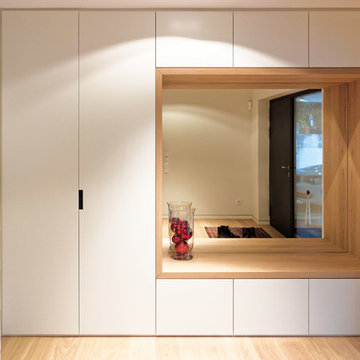
Foto: Jens Bergmann / KSB Architekten
This is an example of an expansive contemporary mudroom in Frankfurt with white walls, light hardwood floors and a single front door.
This is an example of an expansive contemporary mudroom in Frankfurt with white walls, light hardwood floors and a single front door.

The Ranch Pass Project consisted of architectural design services for a new home of around 3,400 square feet. The design of the new house includes four bedrooms, one office, a living room, dining room, kitchen, scullery, laundry/mud room, upstairs children’s playroom and a three-car garage, including the design of built-in cabinets throughout. The design style is traditional with Northeast turn-of-the-century architectural elements and a white brick exterior. Design challenges encountered with this project included working with a flood plain encroachment in the property as well as situating the house appropriately in relation to the street and everyday use of the site. The design solution was to site the home to the east of the property, to allow easy vehicle access, views of the site and minimal tree disturbance while accommodating the flood plain accordingly.

Photo of a large beach style foyer in San Diego with white walls, light hardwood floors, a pivot front door, a black front door, beige floor, vaulted and wood walls.

Design ideas for a small transitional entry hall in Other with white walls, light hardwood floors, a single front door, a white front door, beige floor and planked wall panelling.

This beautiful foyer is filled with different patterns and textures.
Design ideas for a mid-sized contemporary foyer in Minneapolis with black walls, vinyl floors, a double front door, a black front door and brown floor.
Design ideas for a mid-sized contemporary foyer in Minneapolis with black walls, vinyl floors, a double front door, a black front door and brown floor.
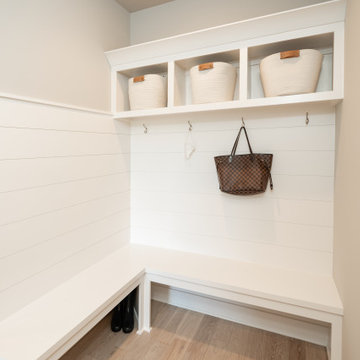
Transitional mudroom in Huntington with grey walls, light hardwood floors, brown floor, vaulted and planked wall panelling.
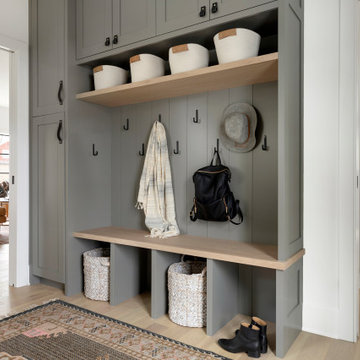
Inspiration for a transitional mudroom in Minneapolis with white walls, light hardwood floors and beige floor.
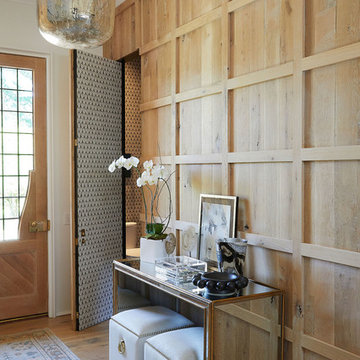
Photos by Jean Allsopp
This is an example of a beach style entryway in Birmingham with light hardwood floors, a single front door and a light wood front door.
This is an example of a beach style entryway in Birmingham with light hardwood floors, a single front door and a light wood front door.
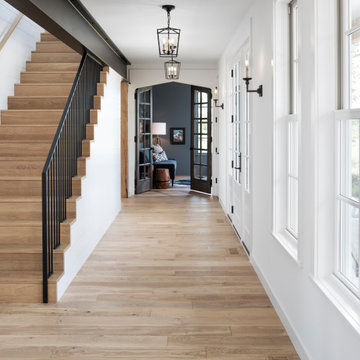
Photo of a country entryway in Minneapolis with white walls, light hardwood floors, a single front door, a white front door and beige floor.
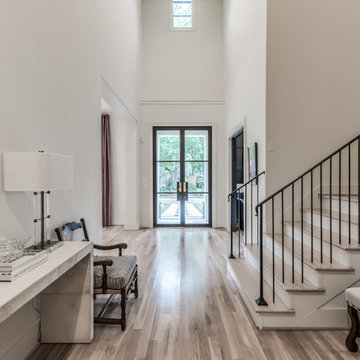
Starlight Images, Inc
Expansive transitional foyer in Houston with white walls, light hardwood floors, a double front door, a metal front door and beige floor.
Expansive transitional foyer in Houston with white walls, light hardwood floors, a double front door, a metal front door and beige floor.
Entryway Design Ideas with Light Hardwood Floors and Vinyl Floors
1