Entryway Design Ideas with a Dark Wood Front Door and Wallpaper
Refine by:
Budget
Sort by:Popular Today
1 - 20 of 184 photos
Item 1 of 3
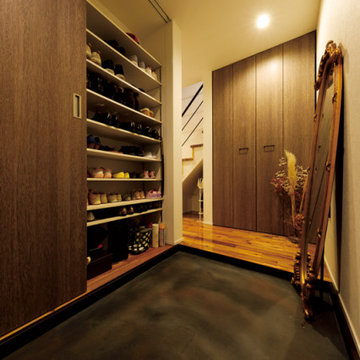
広々とゆとりのある土間玄関は、家族の自転車を停めておくのにも十分な広さを確保しました。大容量のトールタイプのシューズクロゼットのおかげで、収納量も十分。玄関回りを常にすっきりと保つことができます。土間フロアには駐車場と同じく、色が深く汚れの目立ちにくいカラーコンクリートを採用しました。収納扉だけでなく玄関扉も引き戸にしたことで使いやすく、デッドスペースをつくらずに、空間を広く有効に使えます。

シューズインクローゼットの本来の収納目的は、靴を置く事だけではなくて、靴「も」おける収納部屋だと考えました。もちろんまず、靴を入れるのですが、家族の趣味であるスキーの板や、出張の多い旦那様のトランクを置く場所として使う予定です。生活のスタイル、行動範囲、持っているもの、置きたい場所によって、シューズインクローゼットの設えは変わってきますね。せっかくだから、自分たち家族の使いやすい様に、カスタマイズしたいですね。
ルーバー天井の家・東京都板橋区
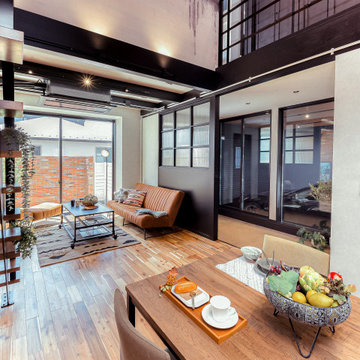
Inspiration for a mid-sized modern entry hall in Other with white walls, a single front door, a dark wood front door and wallpaper.
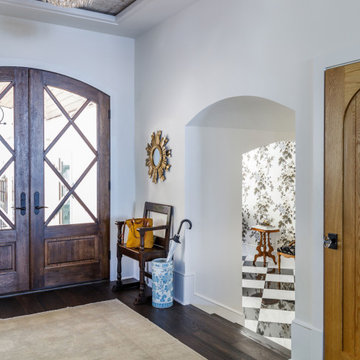
Photo: Jessie Preza Photography
Inspiration for a mediterranean foyer in Jacksonville with white walls, dark hardwood floors, a double front door, a dark wood front door, brown floor and wallpaper.
Inspiration for a mediterranean foyer in Jacksonville with white walls, dark hardwood floors, a double front door, a dark wood front door, brown floor and wallpaper.
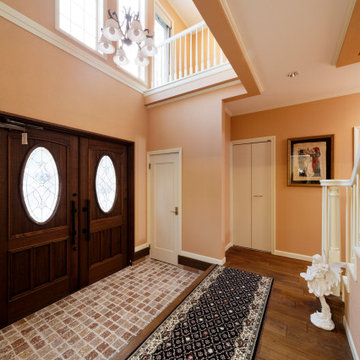
Design ideas for a traditional entry hall in Kyoto with pink walls, dark hardwood floors, a double front door, a dark wood front door, wallpaper and wallpaper.
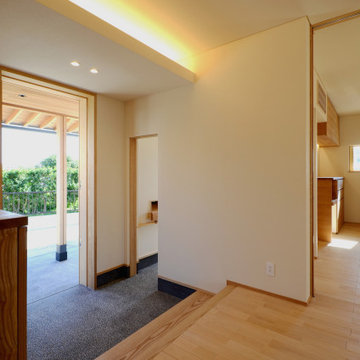
「御津日暮の家」玄関ホールです。隣接してファミリー玄関を備えることで、来客用玄関に相応しいスッキリした使い方ができます。
Mid-sized entry hall with white walls, light hardwood floors, a sliding front door, a dark wood front door, brown floor, wallpaper and wallpaper.
Mid-sized entry hall with white walls, light hardwood floors, a sliding front door, a dark wood front door, brown floor, wallpaper and wallpaper.
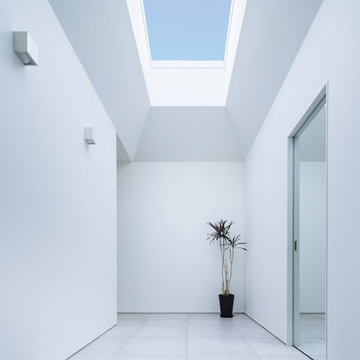
Photo:今西浩文
This is an example of a mid-sized modern entry hall in Osaka with a dark wood front door, white walls, porcelain floors, a sliding front door, grey floor and wallpaper.
This is an example of a mid-sized modern entry hall in Osaka with a dark wood front door, white walls, porcelain floors, a sliding front door, grey floor and wallpaper.
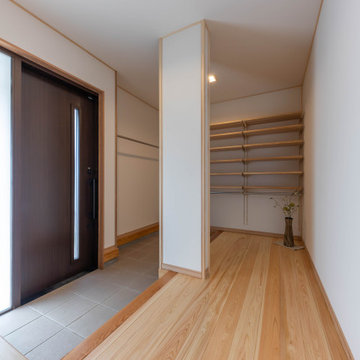
玄関はシンプルにまとめながらも、機能性を保っています。
床は節のない桧の最高級品を使用し、抑えた高級感を演出。
壁は白の珪藻土クロスを使用することで、清潔感のある印象にしながらも消臭効果が期待できます。
畑仕事はどうしても足元が汚れたりするものです。
そのため、玄関と内部収納を繋げ、お客様の靴と住居者の靴の収納をわけました。
また、スリッパの収納はお家に合わせてオリジナルで作成し、腰を掛けることができるようにしています。
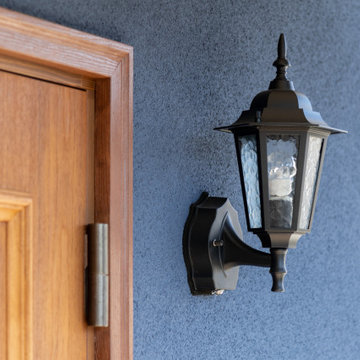
Photo of a mid-sized country front door in Other with white walls, porcelain floors, a single front door, a dark wood front door, brown floor, wallpaper and wallpaper.
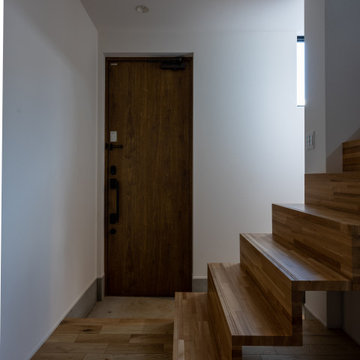
This is an example of a small scandinavian front door in Other with white walls, a single front door, a dark wood front door, wallpaper, wallpaper and grey floor.
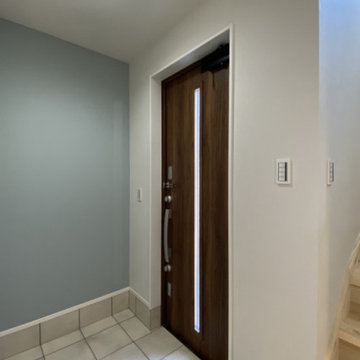
ブルーのアクセントクロスが印象的な玄関スペース。帰宅後にホッとできる大切な空間です。
Inspiration for an entryway in Kyoto with blue walls, a single front door, a dark wood front door, wallpaper and wallpaper.
Inspiration for an entryway in Kyoto with blue walls, a single front door, a dark wood front door, wallpaper and wallpaper.
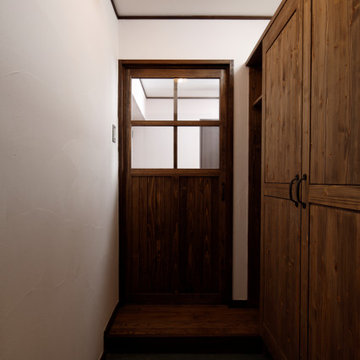
シューズクロークとコートクロークを設え、収納力と使い勝手を向上。
玄関とホールとの間をフルオーダーの木製建具で仕切ることで、室内の断熱性を確保しております。
Small entry hall in Sapporo with white walls, linoleum floors, a single front door, a dark wood front door, grey floor and wallpaper.
Small entry hall in Sapporo with white walls, linoleum floors, a single front door, a dark wood front door, grey floor and wallpaper.
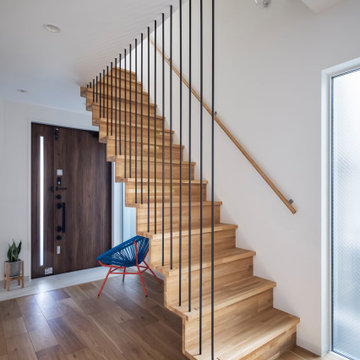
住宅部玄関ホール
Mid-sized industrial entry hall in Osaka with white walls, medium hardwood floors, a double front door, a dark wood front door, beige floor, wallpaper and wallpaper.
Mid-sized industrial entry hall in Osaka with white walls, medium hardwood floors, a double front door, a dark wood front door, beige floor, wallpaper and wallpaper.
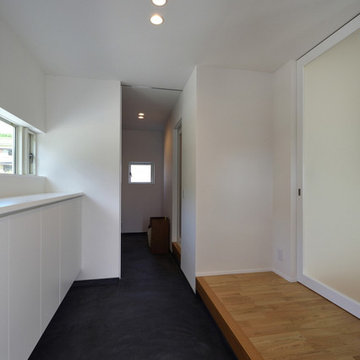
東郷の家(新城市)玄関ホールと土間収納です。土間収納に隣接してキッチンがありパントリーとしての役割も担います。
Mid-sized modern entry hall in Other with white walls, a sliding front door, a dark wood front door, black floor, wallpaper and wallpaper.
Mid-sized modern entry hall in Other with white walls, a sliding front door, a dark wood front door, black floor, wallpaper and wallpaper.
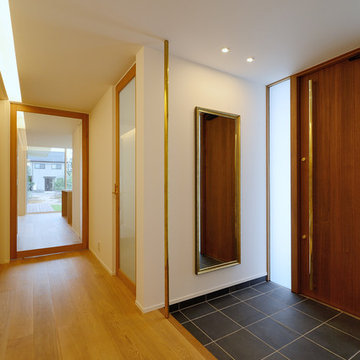
広めに計画した玄関。金物を真鍮色に揃えることで高級感ある雰囲気に仕上がっています。玄関横には土間収納を繋げ、見えにくい位置には手洗いも設置しました。
Design ideas for a mid-sized scandinavian entry hall in Other with white walls, medium hardwood floors, brown floor, a single front door, a dark wood front door, wallpaper and wallpaper.
Design ideas for a mid-sized scandinavian entry hall in Other with white walls, medium hardwood floors, brown floor, a single front door, a dark wood front door, wallpaper and wallpaper.
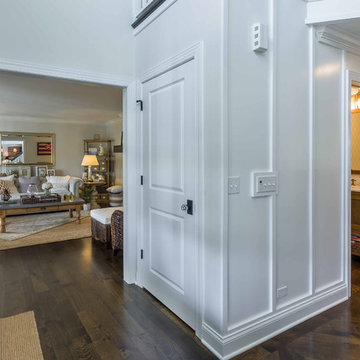
This 1990s brick home had decent square footage and a massive front yard, but no way to enjoy it. Each room needed an update, so the entire house was renovated and remodeled, and an addition was put on over the existing garage to create a symmetrical front. The old brown brick was painted a distressed white.
The 500sf 2nd floor addition includes 2 new bedrooms for their teen children, and the 12'x30' front porch lanai with standing seam metal roof is a nod to the homeowners' love for the Islands. Each room is beautifully appointed with large windows, wood floors, white walls, white bead board ceilings, glass doors and knobs, and interior wood details reminiscent of Hawaiian plantation architecture.
The kitchen was remodeled to increase width and flow, and a new laundry / mudroom was added in the back of the existing garage. The master bath was completely remodeled. Every room is filled with books, and shelves, many made by the homeowner.
Project photography by Kmiecik Imagery.
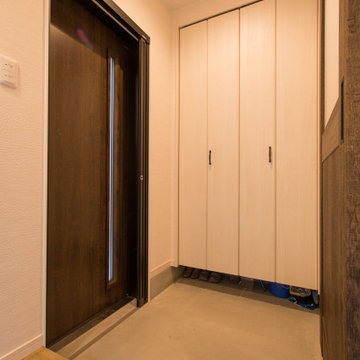
ドアの開閉がしやすいよう、木目調の引き戸を選択。スリムな袖ガラスから、外光を取り込むことができます。
壁には土間収納を設け、家族の靴やお子様の外遊びの玩具などをスッキリ収納しました。
Inspiration for a small asian entry hall in Other with white walls, concrete floors, a sliding front door, a dark wood front door, grey floor, wallpaper and wallpaper.
Inspiration for a small asian entry hall in Other with white walls, concrete floors, a sliding front door, a dark wood front door, grey floor, wallpaper and wallpaper.
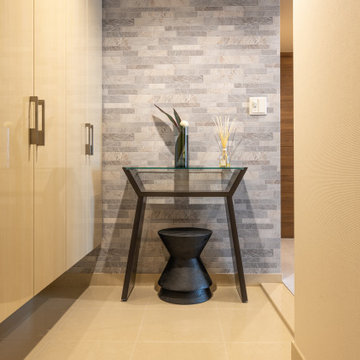
玄関は玄関ドアの正面に石タイル柄の壁紙。
ガラスのコンソールテーブル、木のスツールの形を相似形に合わせて、アイキャッチとしています。
Inspiration for a small modern entry hall in Osaka with grey walls, ceramic floors, a single front door, a dark wood front door, beige floor, wallpaper and wallpaper.
Inspiration for a small modern entry hall in Osaka with grey walls, ceramic floors, a single front door, a dark wood front door, beige floor, wallpaper and wallpaper.
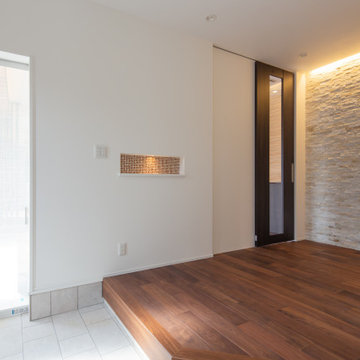
玄関の正面には、建物の顔となる石材を貼った間接照明を設けました。石材の凹凸が天井からの光で美しい陰影となり、来客を驚かせオシャレな印象を与えます。LDKの入口には、神谷コーポレーション様のハイドアを採用。空間の色合いを引き締めるイメージで床の無垢フローリングウォルナット色よりも、さらに濃いマニッシュウォルナット色を使いました。同色の濃淡色を使うことでまとまりのある仕上がりにしています。
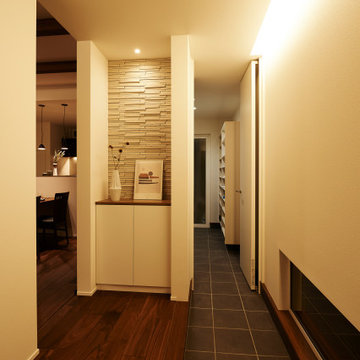
This is an example of a large modern entry hall in Other with white walls, dark hardwood floors, a single front door, a dark wood front door, brown floor, wallpaper and wallpaper.
Entryway Design Ideas with a Dark Wood Front Door and Wallpaper
1