Entryway Design Ideas with a Double Front Door and Wallpaper
Refine by:
Budget
Sort by:Popular Today
1 - 20 of 62 photos
Item 1 of 3
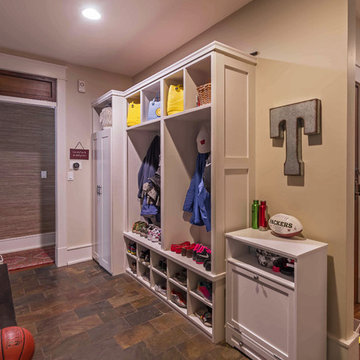
New Craftsman style home, approx 3200sf on 60' wide lot. Views from the street, highlighting front porch, large overhangs, Craftsman detailing. Photos by Robert McKendrick Photography.

This foyer is inviting and stylish. From the decorative accessories to the hand-painted ceiling, everything complements one another to create a grand entry. Visit our interior designers & home designer Dallas website for more details >>> https://dkorhome.com/project/modern-asian-inspired-interior-design/
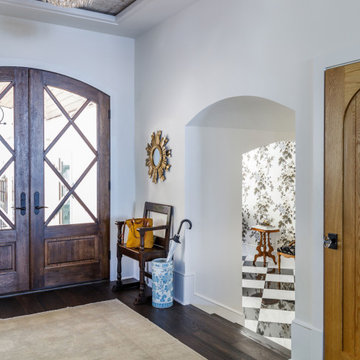
Photo: Jessie Preza Photography
Inspiration for a mediterranean foyer in Jacksonville with white walls, dark hardwood floors, a double front door, a dark wood front door, brown floor and wallpaper.
Inspiration for a mediterranean foyer in Jacksonville with white walls, dark hardwood floors, a double front door, a dark wood front door, brown floor and wallpaper.

Mid-sized traditional foyer in Milan with green walls, medium hardwood floors, a double front door, a white front door and wallpaper.

entry area from the main door of the addition
Small transitional vestibule in Atlanta with white walls, brick floors, a double front door, a black front door, grey floor and wallpaper.
Small transitional vestibule in Atlanta with white walls, brick floors, a double front door, a black front door, grey floor and wallpaper.
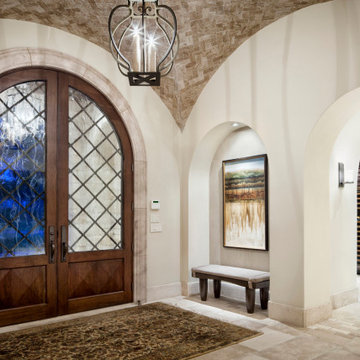
Beautiful entryway in this casual European contemporary home in Southlake, Dallas with arched wood double entry doors and archways leading into the house. A bench sits in an archway with a painting above it. A black chandelier pendant hangs over an oriental rug at the entryway.
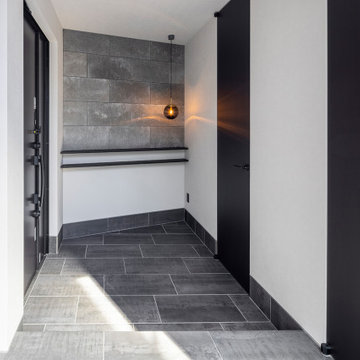
Design ideas for a mid-sized modern entry hall in Tokyo with grey walls, ceramic floors, a double front door, a black front door, grey floor, wallpaper and wallpaper.
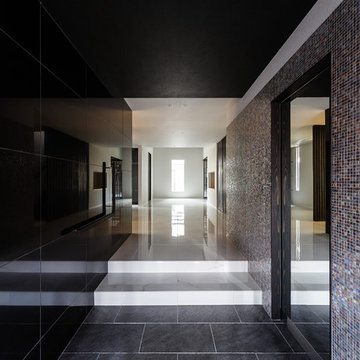
玄関は硬質で光沢のある素材で仕上げて高級感を演出しています。ブラック鏡面のセラミックタイル、大理石調のセラミック床タイル、アクセントとして仕上げた瑠璃色のガラスモザイクタイル、玄関収納に入る引き戸にはブラックミラーを張りました。照明はダウンライトと間接照明の組み合わせ、クールな雰囲気を演出しています。
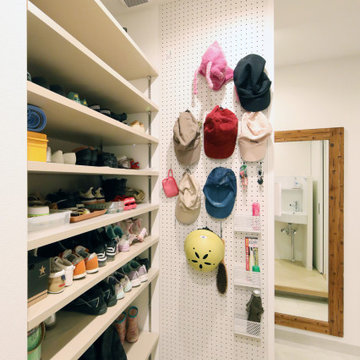
住宅部玄関ホール
Inspiration for a mid-sized industrial entry hall in Osaka with white walls, medium hardwood floors, a double front door, a dark wood front door, beige floor, wallpaper and wallpaper.
Inspiration for a mid-sized industrial entry hall in Osaka with white walls, medium hardwood floors, a double front door, a dark wood front door, beige floor, wallpaper and wallpaper.
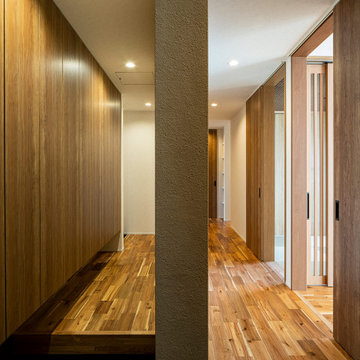
来客用玄関と家族が使用する大容量の収納付き玄関
This is an example of a large contemporary entry hall in Other with white walls, medium hardwood floors, a double front door, a black front door, brown floor, wallpaper and wallpaper.
This is an example of a large contemporary entry hall in Other with white walls, medium hardwood floors, a double front door, a black front door, brown floor, wallpaper and wallpaper.
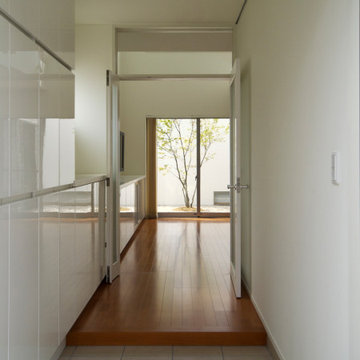
豊橋住吉の家 玄関ホールからリビングと中庭を眺める
Mid-sized modern entry hall in Other with white walls, plywood floors, a double front door, a white front door, wallpaper and wallpaper.
Mid-sized modern entry hall in Other with white walls, plywood floors, a double front door, a white front door, wallpaper and wallpaper.
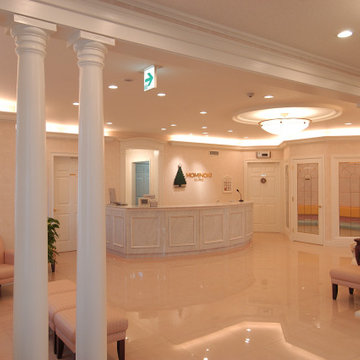
コラムのあるホテルのような待合室
Design ideas for a traditional foyer in Yokohama with pink walls, porcelain floors, a double front door, a white front door, pink floor, wallpaper and wallpaper.
Design ideas for a traditional foyer in Yokohama with pink walls, porcelain floors, a double front door, a white front door, pink floor, wallpaper and wallpaper.
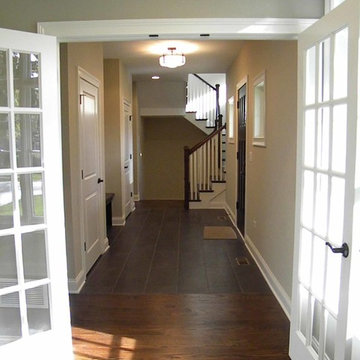
New 3-bedroom 2.5 bathroom house, with 3-car garage. 2,635 sf (gross, plus garage and unfinished basement).
All photos by 12/12 Architects & Kmiecik Photography.
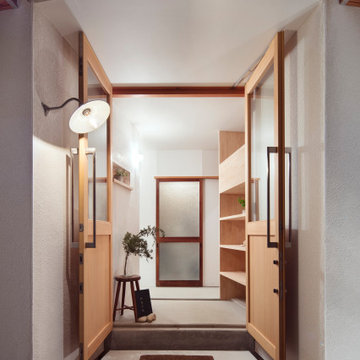
Front door with white walls, concrete floors, a double front door, a light wood front door, grey floor and wallpaper.
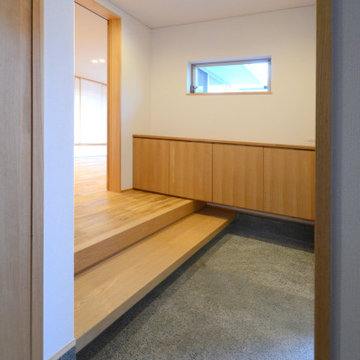
「成岩の家」のリ玄関ホールです。
Design ideas for a mid-sized modern entryway with white walls, medium hardwood floors, a double front door, a light wood front door, wallpaper and wallpaper.
Design ideas for a mid-sized modern entryway with white walls, medium hardwood floors, a double front door, a light wood front door, wallpaper and wallpaper.
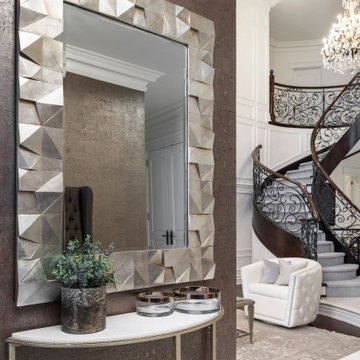
Inspiration for a mid-sized contemporary foyer in Toronto with brown walls, marble floors, a double front door, a brown front door, white floor, wallpaper and wallpaper.
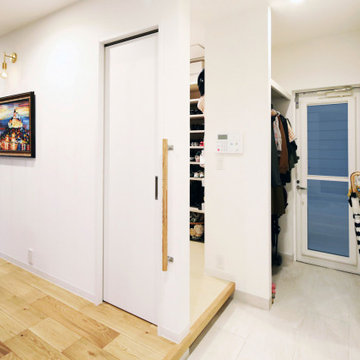
住宅部玄関ホール
Design ideas for a mid-sized industrial entry hall in Osaka with white walls, medium hardwood floors, a double front door, a dark wood front door, beige floor, wallpaper and wallpaper.
Design ideas for a mid-sized industrial entry hall in Osaka with white walls, medium hardwood floors, a double front door, a dark wood front door, beige floor, wallpaper and wallpaper.
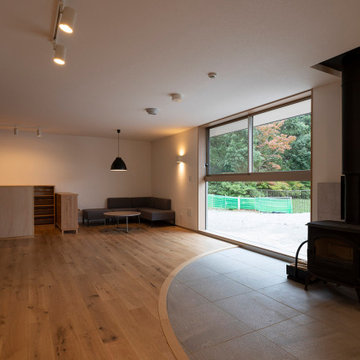
幼稚園(こども園)の玄関土間には暖炉(ストーブ)があります。
Design ideas for an expansive traditional entry hall in Other with white walls, light hardwood floors, a double front door, a glass front door, beige floor, wallpaper and wallpaper.
Design ideas for an expansive traditional entry hall in Other with white walls, light hardwood floors, a double front door, a glass front door, beige floor, wallpaper and wallpaper.
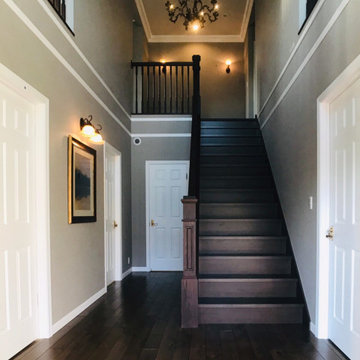
Design ideas for a large traditional entry hall in Other with dark hardwood floors, a double front door, a green front door, brown floor, wallpaper, wallpaper and grey walls.
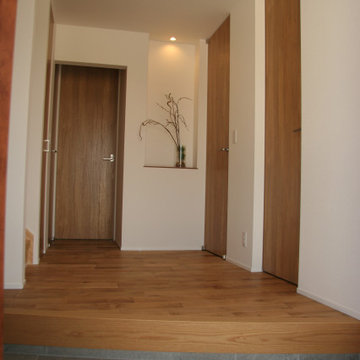
Design ideas for a mid-sized entry hall in Other with white walls, terra-cotta floors, a double front door, a medium wood front door, grey floor, wallpaper and wallpaper.
Entryway Design Ideas with a Double Front Door and Wallpaper
1