Entryway Design Ideas with Red Floor and Wallpaper
Refine by:
Budget
Sort by:Popular Today
1 - 5 of 5 photos
Item 1 of 3
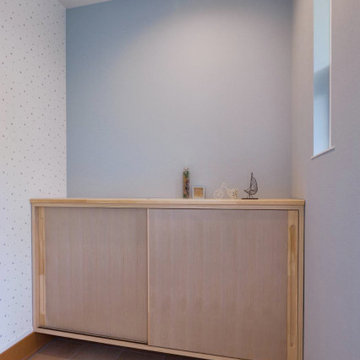
Mid-sized eclectic entry hall in Other with blue walls, porcelain floors, a single front door, a blue front door, red floor, wallpaper and wallpaper.
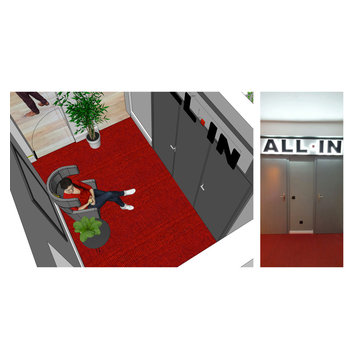
3D Visualisierung und nachher Bild
Mid-sized contemporary front door in Cologne with grey walls, carpet, a single front door, a gray front door, red floor, wallpaper and panelled walls.
Mid-sized contemporary front door in Cologne with grey walls, carpet, a single front door, a gray front door, red floor, wallpaper and panelled walls.
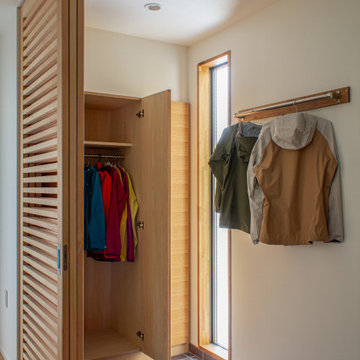
ワードローブを作りつけた、玄関です。アウトドア好きな建て主は、大き目の玄関土間と、アウトドア用品を収納するワードローブ。玄関周辺の収納は凄く便利です。格子の扉を閉めると、猫さんが外に出てしまう事を避ける扉になります。
Inspiration for a mid-sized scandinavian mudroom in Other with white walls, terra-cotta floors, a sliding front door, a light wood front door, red floor, wallpaper and wallpaper.
Inspiration for a mid-sized scandinavian mudroom in Other with white walls, terra-cotta floors, a sliding front door, a light wood front door, red floor, wallpaper and wallpaper.
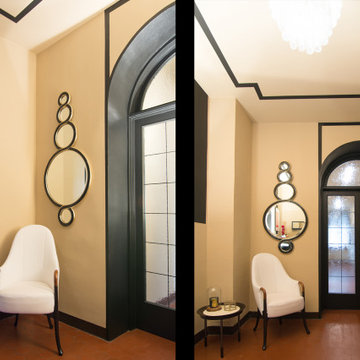
Ingresso signorile con soffitti alti decorati da profilo nero su fondo ocra rosato. Il pavimento in esagonette di cotto risaliva all'inizio del secolo scorso, come il palazzo degli anni '20 del 900. ricreare una decorazione raffinata ma che non stonasse è stata la priorità in questo progetto. Le porte erano in noce marrone e le abbiamo dipinte di nero opaco. il risultato finale è un ambiente ricercato e di carattere che si sposa perfettamente con le personalità marcate dei due colti Committenti.
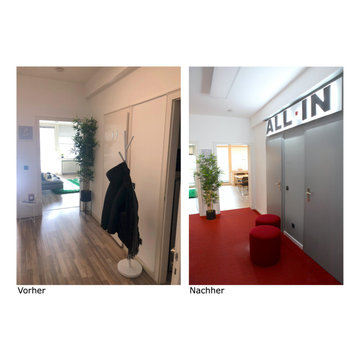
Empfang - Wartebereich, Erschließung zu Toilette + Küche
Neue Farbe- Graue Türe und Wandausschnitt
Mid-sized contemporary front door in Cologne with grey walls, carpet, a single front door, a gray front door, red floor, wallpaper and wallpaper.
Mid-sized contemporary front door in Cologne with grey walls, carpet, a single front door, a gray front door, red floor, wallpaper and wallpaper.
Entryway Design Ideas with Red Floor and Wallpaper
1