Entryway Design Ideas with Wallpaper
Refine by:
Budget
Sort by:Popular Today
1 - 9 of 9 photos
Item 1 of 3
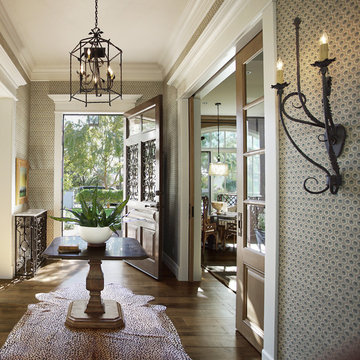
This is an example of a mid-sized traditional foyer in Phoenix with medium hardwood floors, a single front door, a medium wood front door, brown floor, multi-coloured walls and wallpaper.
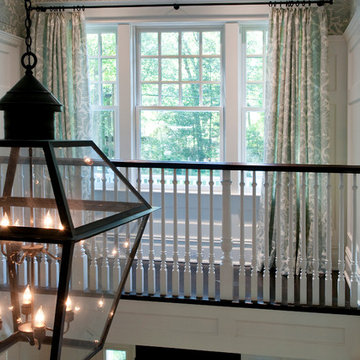
The view from the second floor landing is picture perfect.
Mid-sized country foyer in New York with dark hardwood floors, a single front door, a brown front door, brown floor and wallpaper.
Mid-sized country foyer in New York with dark hardwood floors, a single front door, a brown front door, brown floor and wallpaper.
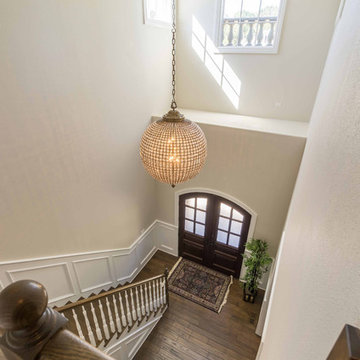
This 6,000sf luxurious custom new construction 5-bedroom, 4-bath home combines elements of open-concept design with traditional, formal spaces, as well. Tall windows, large openings to the back yard, and clear views from room to room are abundant throughout. The 2-story entry boasts a gently curving stair, and a full view through openings to the glass-clad family room. The back stair is continuous from the basement to the finished 3rd floor / attic recreation room.
The interior is finished with the finest materials and detailing, with crown molding, coffered, tray and barrel vault ceilings, chair rail, arched openings, rounded corners, built-in niches and coves, wide halls, and 12' first floor ceilings with 10' second floor ceilings.
It sits at the end of a cul-de-sac in a wooded neighborhood, surrounded by old growth trees. The homeowners, who hail from Texas, believe that bigger is better, and this house was built to match their dreams. The brick - with stone and cast concrete accent elements - runs the full 3-stories of the home, on all sides. A paver driveway and covered patio are included, along with paver retaining wall carved into the hill, creating a secluded back yard play space for their young children.
Project photography by Kmieick Imagery.
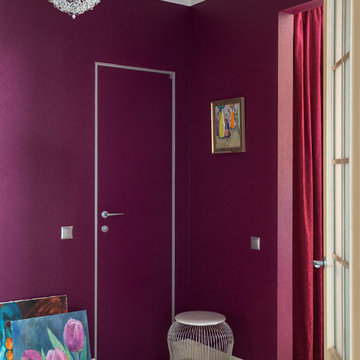
Небольшая прихожая покрашена в брусничный цвет, что придает помешению динамичность и яркость.
Inspiration for a small contemporary foyer in Moscow with purple walls, ceramic floors, a light wood front door and wallpaper.
Inspiration for a small contemporary foyer in Moscow with purple walls, ceramic floors, a light wood front door and wallpaper.
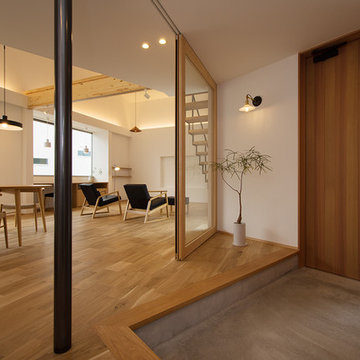
玄関ホールの木製のガラス引戸を開放すると広がる前面吹抜けの開放的なLDK。空間は、上部に向けられた間接照明によって優しく照らされ高い天井を強調しています。
Large scandinavian entry hall in Other with white walls, concrete floors, a single front door, a medium wood front door, grey floor, wallpaper and wallpaper.
Large scandinavian entry hall in Other with white walls, concrete floors, a single front door, a medium wood front door, grey floor, wallpaper and wallpaper.
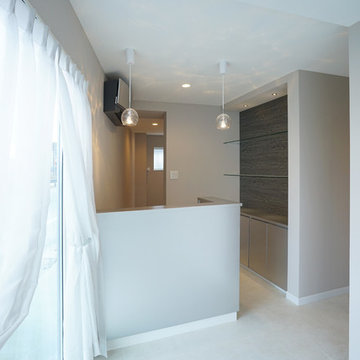
住宅兼店舗のお客様用の入口
Design ideas for a modern entryway in Other with white walls, white floor, wallpaper and wallpaper.
Design ideas for a modern entryway in Other with white walls, white floor, wallpaper and wallpaper.
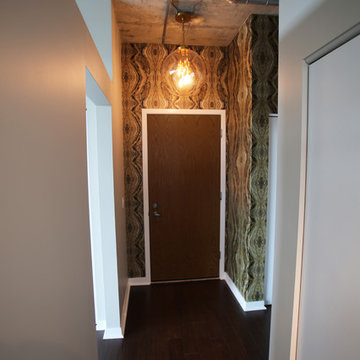
Quartz-inspired wallpaper and a new chandelier in the entry bring immediate impact and interest.
Mid-sized contemporary front door in Detroit with multi-coloured walls, dark hardwood floors, a single front door, a dark wood front door, brown floor, exposed beam and wallpaper.
Mid-sized contemporary front door in Detroit with multi-coloured walls, dark hardwood floors, a single front door, a dark wood front door, brown floor, exposed beam and wallpaper.
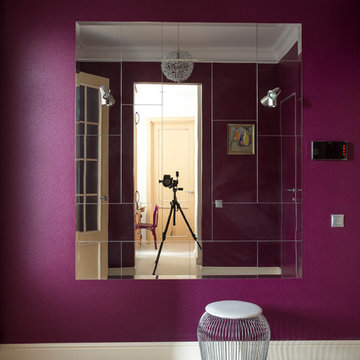
Небольшая прихожая покрашена в брусничный цвет, что придает помешению динамичность и яркость. Зеркало во всю стену расширяет визуально пространство и прибавляет освещенности.
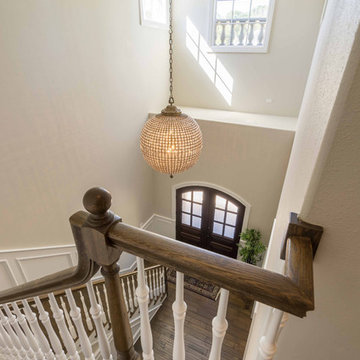
This 6,000sf luxurious custom new construction 5-bedroom, 4-bath home combines elements of open-concept design with traditional, formal spaces, as well. Tall windows, large openings to the back yard, and clear views from room to room are abundant throughout. The 2-story entry boasts a gently curving stair, and a full view through openings to the glass-clad family room. The back stair is continuous from the basement to the finished 3rd floor / attic recreation room.
The interior is finished with the finest materials and detailing, with crown molding, coffered, tray and barrel vault ceilings, chair rail, arched openings, rounded corners, built-in niches and coves, wide halls, and 12' first floor ceilings with 10' second floor ceilings.
It sits at the end of a cul-de-sac in a wooded neighborhood, surrounded by old growth trees. The homeowners, who hail from Texas, believe that bigger is better, and this house was built to match their dreams. The brick - with stone and cast concrete accent elements - runs the full 3-stories of the home, on all sides. A paver driveway and covered patio are included, along with paver retaining wall carved into the hill, creating a secluded back yard play space for their young children.
Project photography by Kmieick Imagery.
Entryway Design Ideas with Wallpaper
1