Entryway Design Ideas with Purple Floor and White Floor
Refine by:
Budget
Sort by:Popular Today
1 - 20 of 3,483 photos
Item 1 of 3
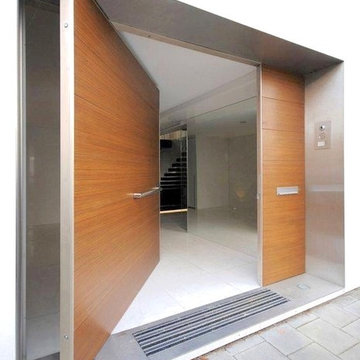
Photo of a large modern front door in Orange County with white walls, ceramic floors, a pivot front door, a medium wood front door and white floor.
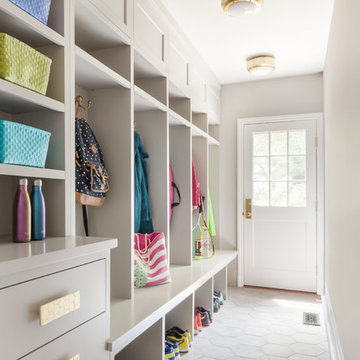
Regan Wood Photography
Inspiration for a transitional mudroom in New York with beige walls, a single front door, a white front door and white floor.
Inspiration for a transitional mudroom in New York with beige walls, a single front door, a white front door and white floor.
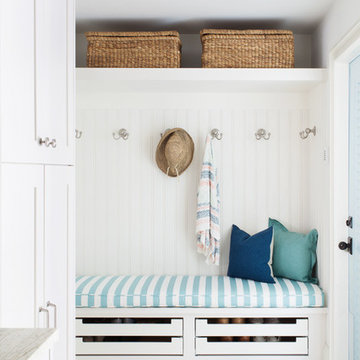
Michelle Peek Photography
Design ideas for a mid-sized beach style mudroom in Miami with white walls, marble floors and white floor.
Design ideas for a mid-sized beach style mudroom in Miami with white walls, marble floors and white floor.

Квартира начинается с прихожей. Хотелось уже при входе создать впечатление о концепции жилья. Планировка от застройщика подразумевала дверной проем в спальню напротив входа в квартиру. Путем перепланировки мы закрыли проем в спальню из прихожей и создали красивую композицию напротив входной двери. Зеркало и буфет от итальянской фабрики Sovet представляют собой зеркальную композицию, заключенную в алюминиевую раму. Подобно абстрактной картине они завораживают с порога. Отсутствие в этом помещении естественного света решили за счет отражающих поверхностей и одинаковой фактуры материалов стен и пола. Это помогло визуально увеличить пространство, и сделать прихожую светлее. Дверь в гостиную - прозрачная из прихожей, полностью пропускает свет, но имеет зеркальное отражение из гостиной.
Выбор керамогранита для напольного покрытия в прихожей и гостиной не случаен. Семья проживает с собакой. Несмотря на то, что питомец послушный и дисциплинированный, помещения требуют тщательного ухода. Керамогранит же очень удобен в уборке.
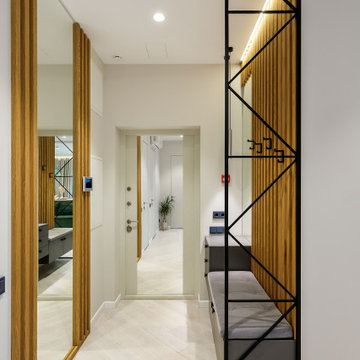
Вид на входную группу с зеркалом до потолка и дубовыми рейками
Inspiration for a mid-sized contemporary entryway in Moscow with white walls and white floor.
Inspiration for a mid-sized contemporary entryway in Moscow with white walls and white floor.
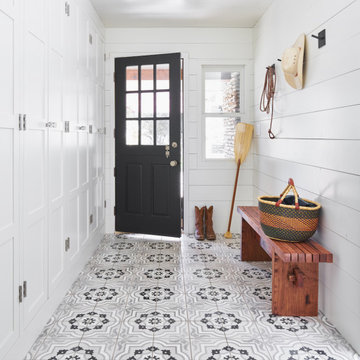
Mid-sized country entryway in Austin with white walls, ceramic floors and purple floor.
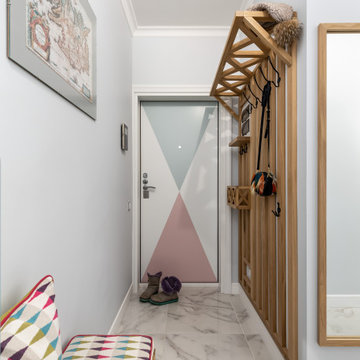
Photo of a contemporary front door in Saint Petersburg with white walls, a single front door and white floor.
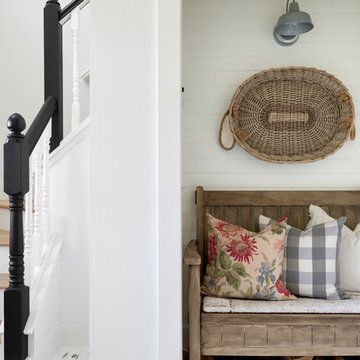
Country front door in Minneapolis with white walls, painted wood floors and white floor.
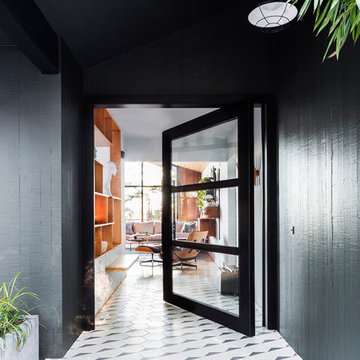
The architecture of this mid-century ranch in Portland’s West Hills oozes modernism’s core values. We wanted to focus on areas of the home that didn’t maximize the architectural beauty. The Client—a family of three, with Lucy the Great Dane, wanted to improve what was existing and update the kitchen and Jack and Jill Bathrooms, add some cool storage solutions and generally revamp the house.
We totally reimagined the entry to provide a “wow” moment for all to enjoy whilst entering the property. A giant pivot door was used to replace the dated solid wood door and side light.
We designed and built new open cabinetry in the kitchen allowing for more light in what was a dark spot. The kitchen got a makeover by reconfiguring the key elements and new concrete flooring, new stove, hood, bar, counter top, and a new lighting plan.
Our work on the Humphrey House was featured in Dwell Magazine.
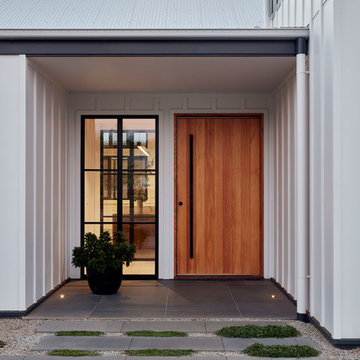
Entry to the Village house by GLOW design group. Photo by Jack Lovel
Design ideas for a mid-sized country front door in Melbourne with white walls, concrete floors, a pivot front door, a light wood front door and white floor.
Design ideas for a mid-sized country front door in Melbourne with white walls, concrete floors, a pivot front door, a light wood front door and white floor.
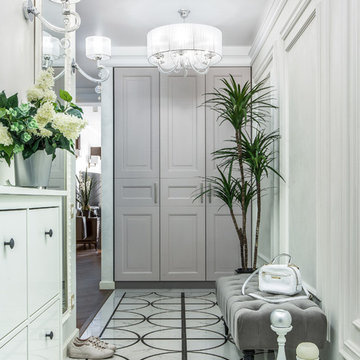
Роман Спиридонов
Inspiration for a mid-sized traditional entry hall in Other with white walls, porcelain floors and white floor.
Inspiration for a mid-sized traditional entry hall in Other with white walls, porcelain floors and white floor.
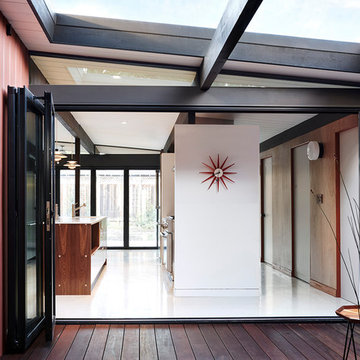
Jean Bai, Konstrukt Photo
This is an example of a small midcentury foyer in San Francisco with red walls, vinyl floors, a glass front door and white floor.
This is an example of a small midcentury foyer in San Francisco with red walls, vinyl floors, a glass front door and white floor.
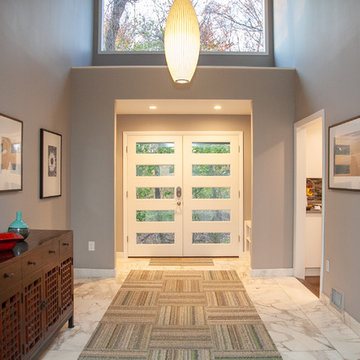
Photo Credits: Jessica Shayn Photography
Mid-sized contemporary foyer in New York with a double front door, a white front door, grey walls, marble floors and white floor.
Mid-sized contemporary foyer in New York with a double front door, a white front door, grey walls, marble floors and white floor.
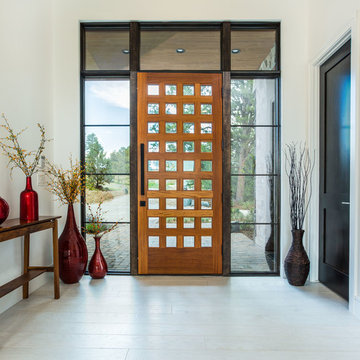
Playful colors jump out from their white background, cozy outdoor spaces contrast with widescreen mountain panoramas, and industrial metal details find their home on light stucco facades. Elements that might at first seem contradictory have been combined into a fresh, harmonized whole. Welcome to Paradox Ranch.
Photos by: J. Walters Photography
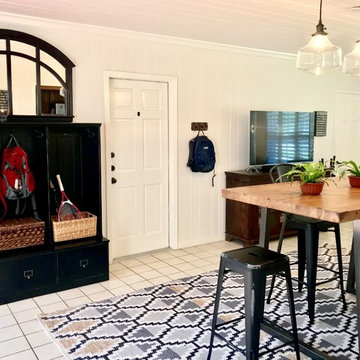
What do you do when a client asks you to design a space with 6 entry ways? The client needed the space to serve many functions. First, since it is the breezeway between the garage and the home, it needed to serve as a mudroom. It also needed to be a place for dining, a place for doing homework, a place to fold laundry, an area to read, a place to watch TV, and also a place to store doggy toys! We painted the wall a crisp white and let the iron of the screen doors dictate the design.
We ordered the Stairstep Jute rug from West Elm and had a custom bar-height table made through Urban Wood Goods. The locker storage came from Ballard Designs and the adorable Schoolhouse pendants came from Pottery Barn. Add some plants from Fancy Free Nursery and we have us a cool hangout spot we are dubbing “The Everything Room.”
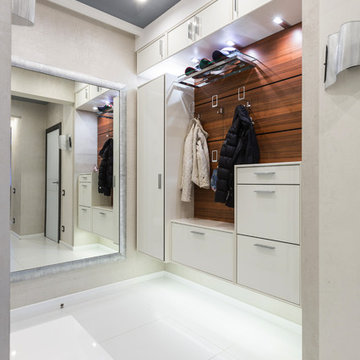
This is an example of a contemporary foyer in Saint Petersburg with white walls and white floor.
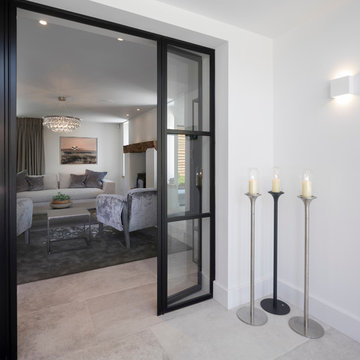
Working alongside Riba Llama Architects & Llama Projects, the construction division of The Llama Group, in the total renovation of this beautifully located property which saw multiple skyframe extensions and the creation of this stylish, elegant new main entrance hallway. The Oak & Glass screen was a wonderful addition to the old property and created an elegant stylish open plan contemporary new Entrance space with a beautifully elegant helical staircase which leads to the new master bedroom, with a galleried landing with bespoke built in cabinetry, Beauitul 'stone' effect porcelain tiles which are throughout the whole of the newly created ground floor interior space. Bespoke Crittal Doors leading through to the new morning room and Bulthaup kitchen / dining room. A fabulous large white chandelier taking centre stage in this contemporary, stylish space.
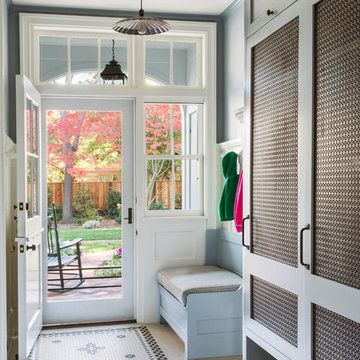
Mid-sized transitional mudroom in San Francisco with grey walls, porcelain floors, a single front door, a white front door and white floor.
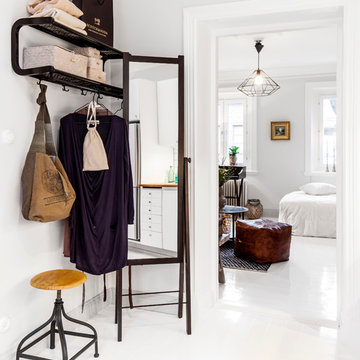
Anders Bergstedt
Mid-sized scandinavian entryway in Gothenburg with white walls, painted wood floors and white floor.
Mid-sized scandinavian entryway in Gothenburg with white walls, painted wood floors and white floor.
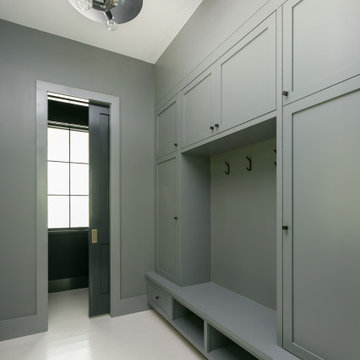
Hallway mudroom featuring lots of built-in custom storage solutions for a busy family.
Design ideas for a beach style mudroom in Charleston with painted wood floors and white floor.
Design ideas for a beach style mudroom in Charleston with painted wood floors and white floor.
Entryway Design Ideas with Purple Floor and White Floor
1