Entryway Design Ideas with White Walls and a Dark Wood Front Door
Refine by:
Budget
Sort by:Popular Today
1 - 20 of 4,516 photos
Item 1 of 3

Entry with custom rug
This is an example of a large contemporary foyer in Sydney with white walls, dark hardwood floors, a single front door and a dark wood front door.
This is an example of a large contemporary foyer in Sydney with white walls, dark hardwood floors, a single front door and a dark wood front door.
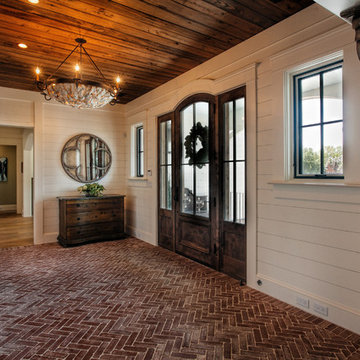
Newport 653
This is an example of a traditional vestibule in Charleston with white walls, brick floors, a single front door and a dark wood front door.
This is an example of a traditional vestibule in Charleston with white walls, brick floors, a single front door and a dark wood front door.
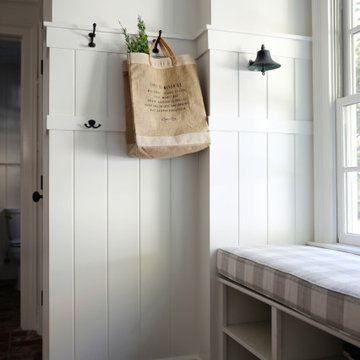
Gut renovation of mudroom and adjacent powder room. Included custom paneling, herringbone brick floors with radiant heat, and addition of storage and hooks. Bell original to owner's secondary residence circa 1894.
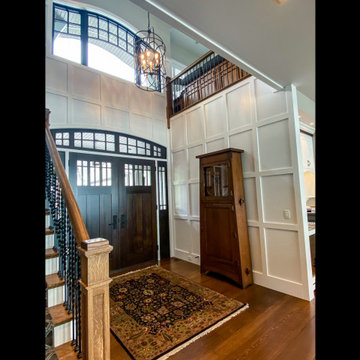
©Marie Kinney
Design ideas for a transitional foyer in Other with white walls, a double front door, a dark wood front door and panelled walls.
Design ideas for a transitional foyer in Other with white walls, a double front door, a dark wood front door and panelled walls.
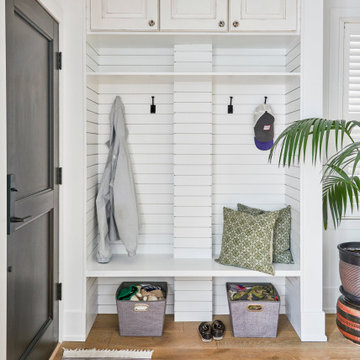
In the heart of Lakeview, Wrigleyville, our team completely remodeled a condo: kitchen, master and guest bathrooms, living room, and mudroom.
Design & build by 123 Remodeling - Chicago general contractor https://123remodeling.com/
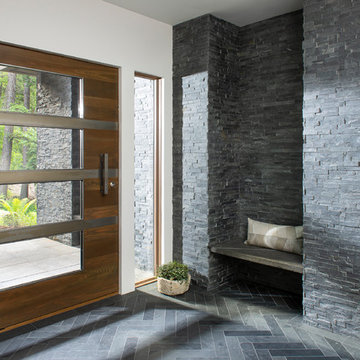
This is an example of a contemporary foyer in Other with white walls, a single front door, a dark wood front door and grey floor.
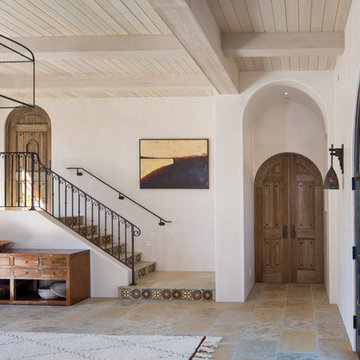
This 6000 square foot residence sits on a hilltop overlooking rolling hills and distant mountains beyond. The hacienda style home is laid out around a central courtyard. The main arched entrance opens through to the main axis of the courtyard and the hillside views. The living areas are within one space, which connects to the courtyard one side and covered outdoor living on the other through large doors.
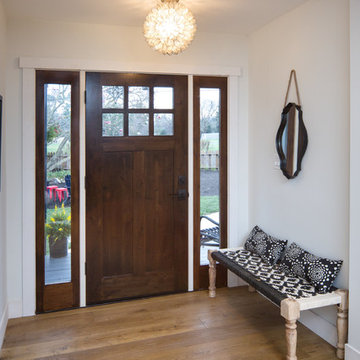
Marcell Puzsar, Bright Room Photography
Small country foyer in San Francisco with white walls, medium hardwood floors, a single front door, a dark wood front door and brown floor.
Small country foyer in San Francisco with white walls, medium hardwood floors, a single front door, a dark wood front door and brown floor.
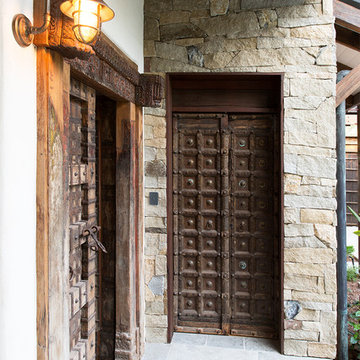
Photos by Louise Roche, of Villa Styling.
Indian antique doors, eco outdoor dry walling stone cladding
Inspiration for a tropical front door in Cairns with white walls, a double front door, a dark wood front door and grey floor.
Inspiration for a tropical front door in Cairns with white walls, a double front door, a dark wood front door and grey floor.
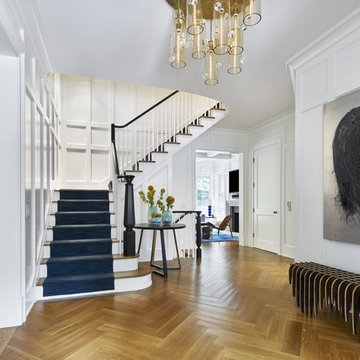
Design ideas for a large transitional foyer in New York with medium hardwood floors, white walls, a double front door, a dark wood front door and brown floor.
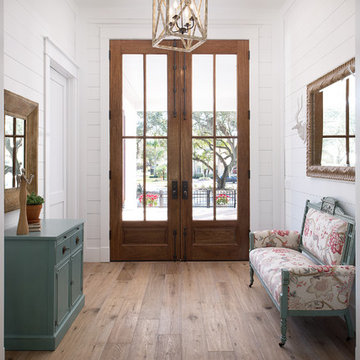
Seamus Payne
This is an example of a country entry hall in Tampa with white walls, light hardwood floors, a double front door, a dark wood front door and beige floor.
This is an example of a country entry hall in Tampa with white walls, light hardwood floors, a double front door, a dark wood front door and beige floor.
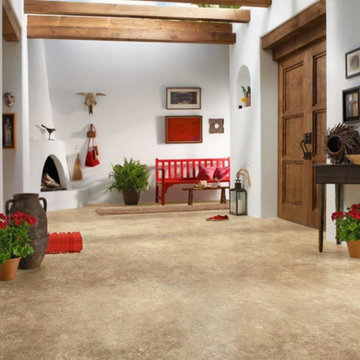
Inspiration for a large entry hall in Other with white walls, concrete floors, a double front door, a dark wood front door and beige floor.
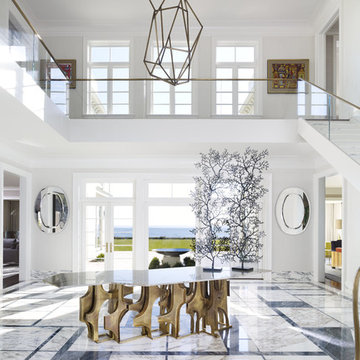
Design ideas for a large modern foyer in New York with white walls, marble floors, a double front door, a dark wood front door and multi-coloured floor.
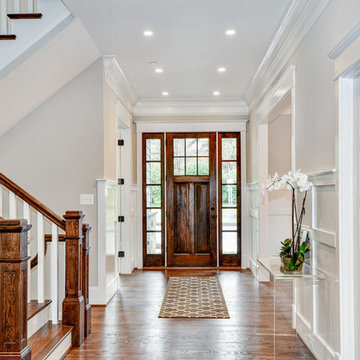
The first impression is the one that stays. When entering one of our homes, you will notice the high-end materials, the high ceilings, the beautiful lighting fixtures, the wood work... every detail is carefully planned.
#SuburbanBuilders
#CustomHomeBuilderArlingtonVA
#CustomHomeBuilderGreatFallsVA
#CustomHomeBuilderMcLeanVA
#CustomHomeBuilderViennaVA
#CustomHomeBuilderFallsChurchVA
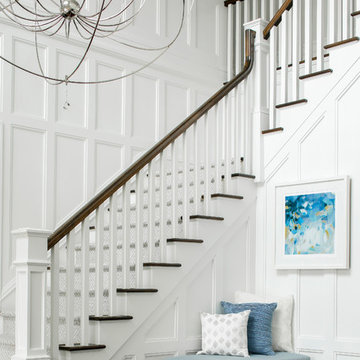
Photography: Christian Garibladi
Inspiration for a large traditional foyer in New York with white walls, dark hardwood floors, a single front door and a dark wood front door.
Inspiration for a large traditional foyer in New York with white walls, dark hardwood floors, a single front door and a dark wood front door.
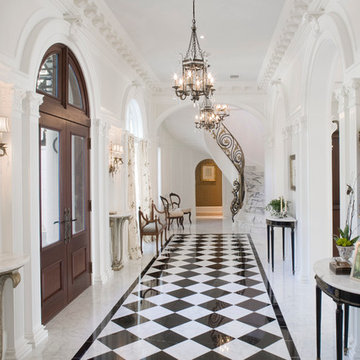
Morales Construction Company is one of Northeast Florida’s most respected general contractors, and has been listed by The Jacksonville Business Journal as being among Jacksonville’s 25 largest contractors, fastest growing companies and the No. 1 Custom Home Builder in the First Coast area.
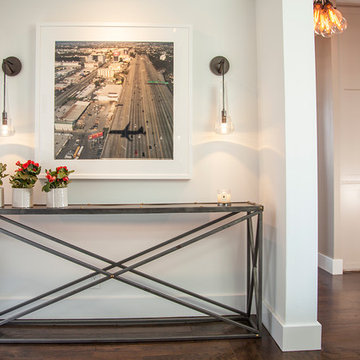
Inspiration for a mid-sized contemporary foyer in Los Angeles with white walls, dark hardwood floors, a single front door and a dark wood front door.
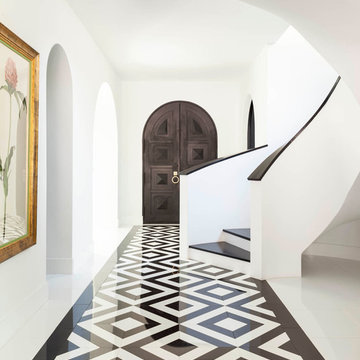
Nathan Schroder Photography
BK Design Studio
Robert Elliott Custom Homes
Photo of a mediterranean entry hall in Dallas with white walls, marble floors, a double front door, a dark wood front door and multi-coloured floor.
Photo of a mediterranean entry hall in Dallas with white walls, marble floors, a double front door, a dark wood front door and multi-coloured floor.
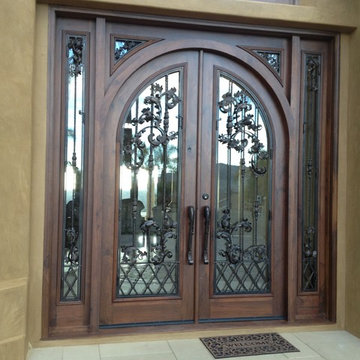
Photo of a mid-sized traditional front door in San Diego with white walls, travertine floors, a double front door, a dark wood front door and beige floor.
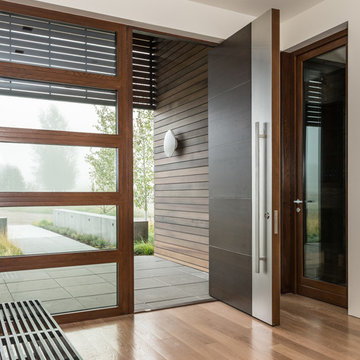
Audrey Hall
Contemporary entryway in Salt Lake City with white walls, medium hardwood floors, a pivot front door and a dark wood front door.
Contemporary entryway in Salt Lake City with white walls, medium hardwood floors, a pivot front door and a dark wood front door.
Entryway Design Ideas with White Walls and a Dark Wood Front Door
1